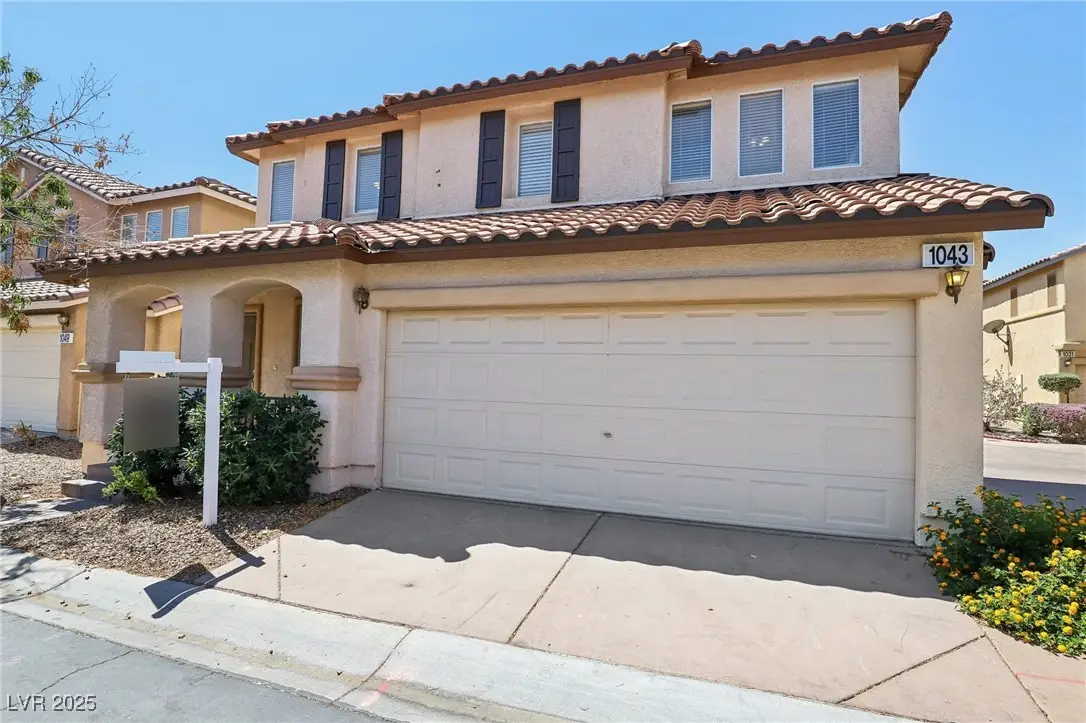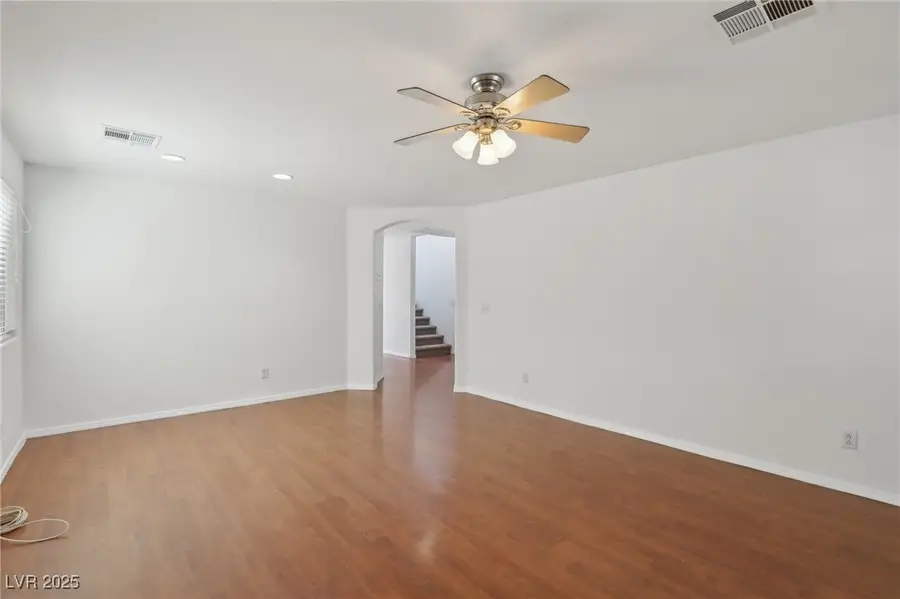1043 Monte De Oro Avenue, Las Vegas, NV 89183
Local realty services provided by:Better Homes and Gardens Real Estate Universal



Listed by:teresa rubi feliciano(702) 738-4976
Office:realty one group, inc
MLS#:2684392
Source:GLVAR
Price summary
- Price:$379,999
- Price per sq. ft.:$257.1
- Monthly HOA dues:$44
About this home
Welcome to this charming two-story home featuring a spacious and versatile layout perfect for comfortable living. The inviting front porch leads into a generous downstairs family room, ideal for entertaining or relaxing. A separate dining area for more formal occasions is ready to play host. An elegant arched doorway opens into the the kitchen, that offers counter space, abundant cabinetry, pantry, and a sliding glass door that provides easy access to the backyard—ready for your personal landscaping vision. The home includes laminate wood flooring throughout the downstairs, adding a warm and modern touch, while cozy carpeting enhances the upstairs living spaces. All bedrooms are located upstairs along with a centrally located laundry closet for added convenience. Ceiling fans throughout the home help keep every room comfortable year-round. A spacious two-car garage completes this well-maintained property. Don’t miss the opportunity to make this welcoming home your own!
Contact an agent
Home facts
- Year built:2003
- Listing Id #:2684392
- Added:72 day(s) ago
- Updated:August 10, 2025 at 04:40 AM
Rooms and interior
- Bedrooms:3
- Total bathrooms:3
- Full bathrooms:2
- Half bathrooms:1
- Living area:1,478 sq. ft.
Heating and cooling
- Cooling:Central Air, Electric
- Heating:Central, Gas
Structure and exterior
- Roof:Tile
- Year built:2003
- Building area:1,478 sq. ft.
- Lot area:0.08 Acres
Schools
- High school:Liberty
- Middle school:Silvestri
- Elementary school:Bass, John C.,Bass, John C.
Utilities
- Water:Public
Finances and disclosures
- Price:$379,999
- Price per sq. ft.:$257.1
- Tax amount:$1,551
New listings near 1043 Monte De Oro Avenue
- New
 $410,000Active4 beds 3 baths1,533 sq. ft.
$410,000Active4 beds 3 baths1,533 sq. ft.6584 Cotsfield Avenue, Las Vegas, NV 89139
MLS# 2707932Listed by: REDFIN - New
 $369,900Active1 beds 2 baths874 sq. ft.
$369,900Active1 beds 2 baths874 sq. ft.135 Harmon Avenue #920, Las Vegas, NV 89109
MLS# 2709866Listed by: THE BROKERAGE A RE FIRM - New
 $698,990Active4 beds 3 baths2,543 sq. ft.
$698,990Active4 beds 3 baths2,543 sq. ft.10526 Harvest Wind Drive, Las Vegas, NV 89135
MLS# 2710148Listed by: RAINTREE REAL ESTATE - New
 $539,000Active2 beds 2 baths1,804 sq. ft.
$539,000Active2 beds 2 baths1,804 sq. ft.10009 Netherton Drive, Las Vegas, NV 89134
MLS# 2710183Listed by: REALTY ONE GROUP, INC - New
 $620,000Active5 beds 2 baths2,559 sq. ft.
$620,000Active5 beds 2 baths2,559 sq. ft.7341 Royal Melbourne Drive, Las Vegas, NV 89131
MLS# 2710184Listed by: REALTY ONE GROUP, INC - New
 $359,900Active4 beds 2 baths1,160 sq. ft.
$359,900Active4 beds 2 baths1,160 sq. ft.4686 Gabriel Drive, Las Vegas, NV 89121
MLS# 2710209Listed by: REAL BROKER LLC - New
 $3,399,999Active5 beds 6 baths4,030 sq. ft.
$3,399,999Active5 beds 6 baths4,030 sq. ft.12006 Port Labelle Drive, Las Vegas, NV 89141
MLS# 2708510Listed by: SIMPLY VEGAS - New
 $2,330,000Active3 beds 3 baths2,826 sq. ft.
$2,330,000Active3 beds 3 baths2,826 sq. ft.508 Vista Sunset Avenue, Las Vegas, NV 89138
MLS# 2708550Listed by: LAS VEGAS SOTHEBY'S INT'L - New
 $445,000Active4 beds 3 baths1,726 sq. ft.
$445,000Active4 beds 3 baths1,726 sq. ft.6400 Deadwood Road, Las Vegas, NV 89108
MLS# 2708552Listed by: REDFIN - New
 $552,000Active3 beds 3 baths1,911 sq. ft.
$552,000Active3 beds 3 baths1,911 sq. ft.7869 Barntucket Avenue, Las Vegas, NV 89147
MLS# 2709122Listed by: BHHS NEVADA PROPERTIES

