10431 Prairie Mountain Avenue, Las Vegas, NV 89166
Local realty services provided by:Better Homes and Gardens Real Estate Universal
Listed by:ronda hecker(702) 630-7346
Office:coldwell banker premier
MLS#:2710699
Source:GLVAR
Price summary
- Price:$472,000
- Price per sq. ft.:$203.62
- Monthly HOA dues:$50
About this home
Step into luxury with this turn-key, 3-bedroom + den/office, home offering stunning, panoramic views of the Las Vegas city skyline and surrounding mountains from the rooftop deck. The chef-inspired kitchen boasts sleek granite countertops, stainless steel appliances, and an open design perfect for entertaining. The primary suite is an intimate retreat w/on-suite bathroom with large walk in shower. There is a separate family room, two additional bedrooms and a spacious office which could be a 4th bedroom. The backyard is an oasis with real grass, a patio, and your own putting green—perfect for relaxation or practice. This home also features a 2-car garage and modern finishes throughout. A new whole home water filtration system was rencently installed & Tankless water heater. Loads of storage W/walk in closets in all bedrooms, under stairs storage, and large hall closet, lots of cabinets, large laundry room. Enjoy amenities in the community, including a clubhouse, fitness center, pools.
Contact an agent
Home facts
- Year built:2016
- Listing ID #:2710699
- Added:45 day(s) ago
- Updated:September 07, 2025 at 03:39 PM
Rooms and interior
- Bedrooms:3
- Total bathrooms:2
- Full bathrooms:2
- Living area:2,318 sq. ft.
Heating and cooling
- Cooling:Central Air, Electric
- Heating:Central, Gas
Structure and exterior
- Roof:Tile
- Year built:2016
- Building area:2,318 sq. ft.
- Lot area:0.1 Acres
Schools
- High school:Arbor View
- Middle school:Escobedo Edmundo
- Elementary school:Bozarth, Henry & Evelyn,Bozarth, Henry & Evelyn
Utilities
- Water:Public
Finances and disclosures
- Price:$472,000
- Price per sq. ft.:$203.62
- Tax amount:$3,713
New listings near 10431 Prairie Mountain Avenue
- New
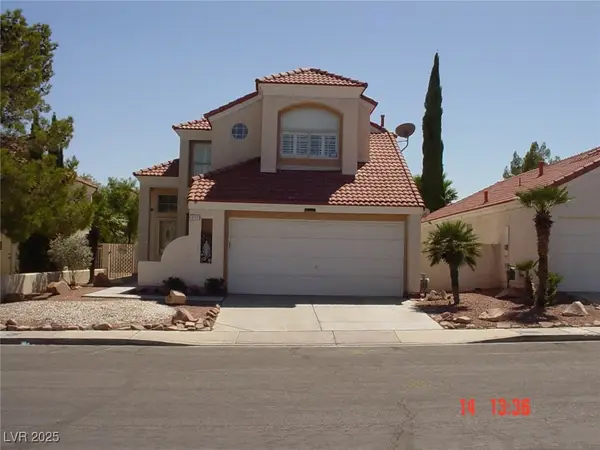 $535,000Active4 beds 3 baths1,991 sq. ft.
$535,000Active4 beds 3 baths1,991 sq. ft.9717 Sierra Mesa, Las Vegas, NV 89117
MLS# 2718847Listed by: UNITED REALTY GROUP - New
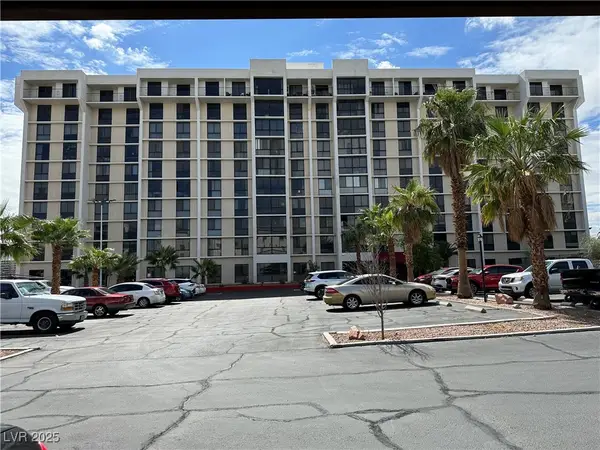 $139,000Active1 beds 2 baths1,080 sq. ft.
$139,000Active1 beds 2 baths1,080 sq. ft.3930 University Center Drive #407, Las Vegas, NV 89119
MLS# 2720738Listed by: O'HARMONY REALTY LLC - New
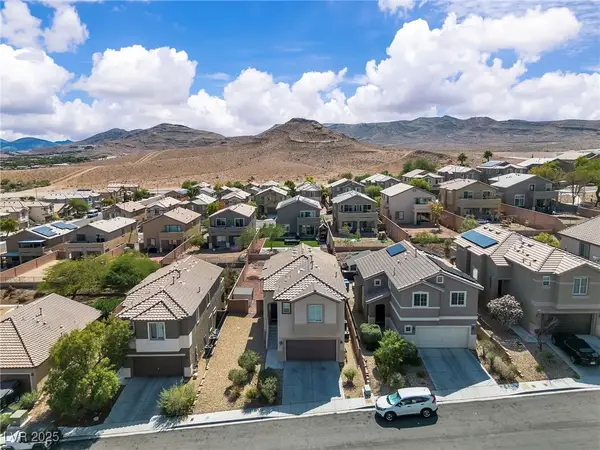 $500,000Active3 beds 3 baths1,978 sq. ft.
$500,000Active3 beds 3 baths1,978 sq. ft.5055 Quiet Falls Court, Las Vegas, NV 89141
MLS# 2722920Listed by: EXP REALTY - New
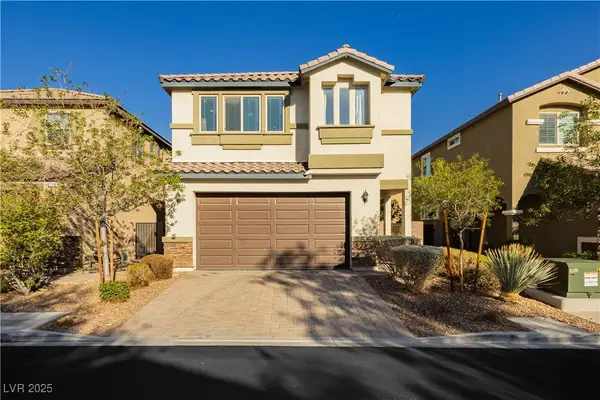 $465,000Active3 beds 3 baths2,034 sq. ft.
$465,000Active3 beds 3 baths2,034 sq. ft.9274 White Sapphire Court, Las Vegas, NV 89178
MLS# 2723499Listed by: KELLER WILLIAMS REALTY LAS VEG - New
 $485,000Active4 beds 3 baths1,802 sq. ft.
$485,000Active4 beds 3 baths1,802 sq. ft.4722 Turquoise Cliffs Avenue, Las Vegas, NV 89141
MLS# 2723549Listed by: REAL BROKER LLC - New
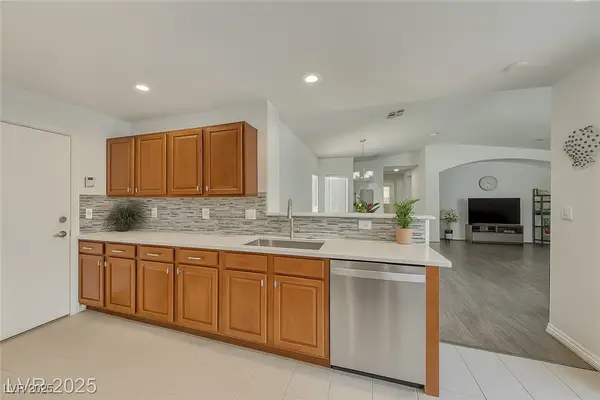 $400,000Active3 beds 2 baths1,420 sq. ft.
$400,000Active3 beds 2 baths1,420 sq. ft.8567 Little Fox Street, Las Vegas, NV 89123
MLS# 2719056Listed by: LIFE REALTY DISTRICT - New
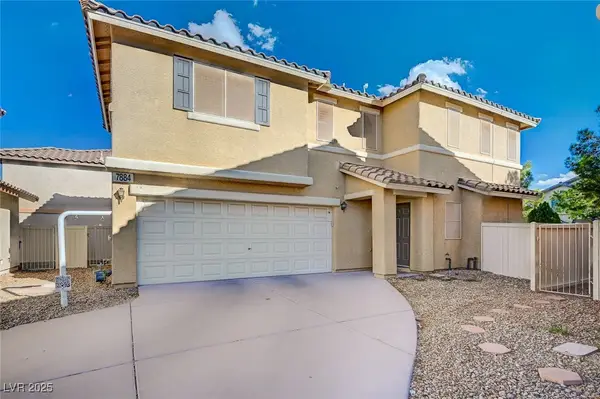 $380,000Active3 beds 3 baths1,398 sq. ft.
$380,000Active3 beds 3 baths1,398 sq. ft.7884 Millbrookshire Way, Las Vegas, NV 89139
MLS# 2723316Listed by: GALINDO GROUP REAL ESTATE - New
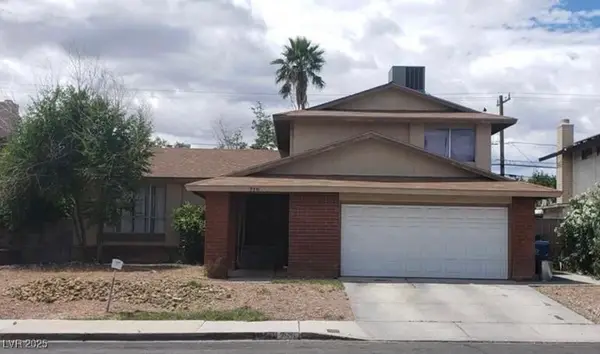 $485,000Active4 beds 3 baths2,116 sq. ft.
$485,000Active4 beds 3 baths2,116 sq. ft.716 Cragin Park Drive, Las Vegas, NV 89107
MLS# 2723540Listed by: FATHOM REALTY - New
 $1,300,000Active2 beds 3 baths3,497 sq. ft.
$1,300,000Active2 beds 3 baths3,497 sq. ft.305 Round Stone Court, Las Vegas, NV 89145
MLS# 2723269Listed by: ERA BROKERS CONSOLIDATED - New
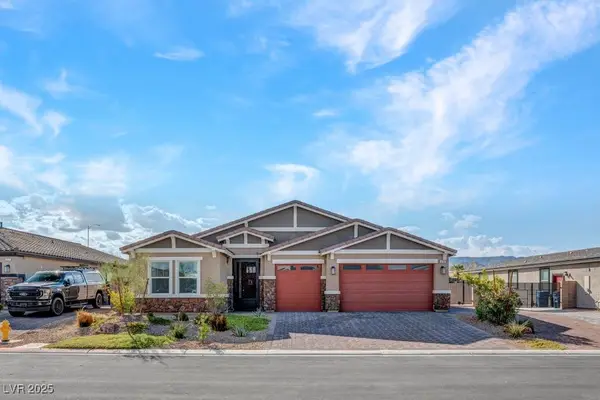 $754,000Active4 beds 3 baths2,768 sq. ft.
$754,000Active4 beds 3 baths2,768 sq. ft.4181 Velvet View Street, Las Vegas, NV 89129
MLS# 2723485Listed by: HOMELAB REALTY
