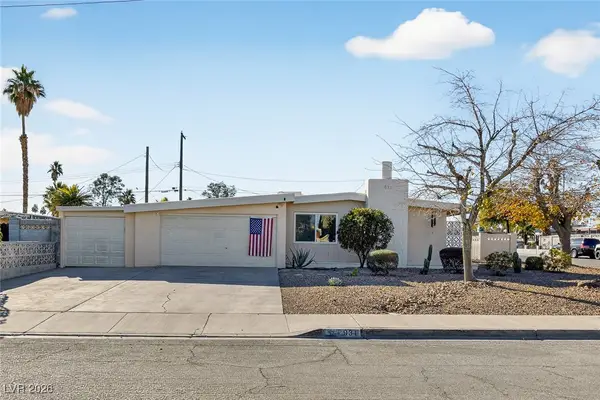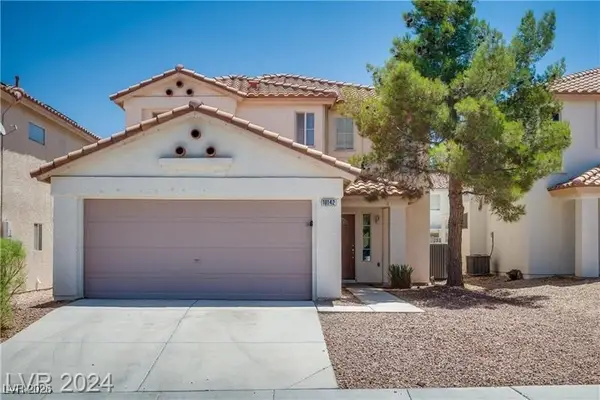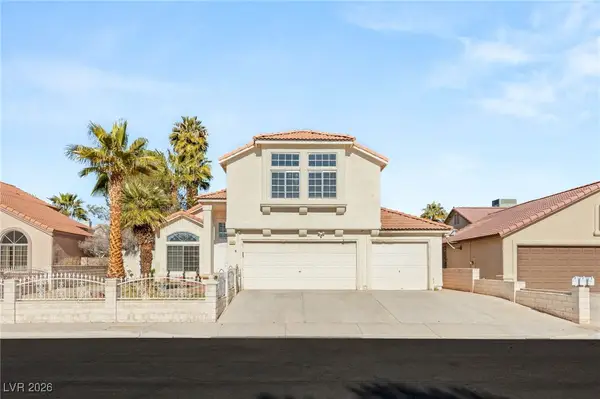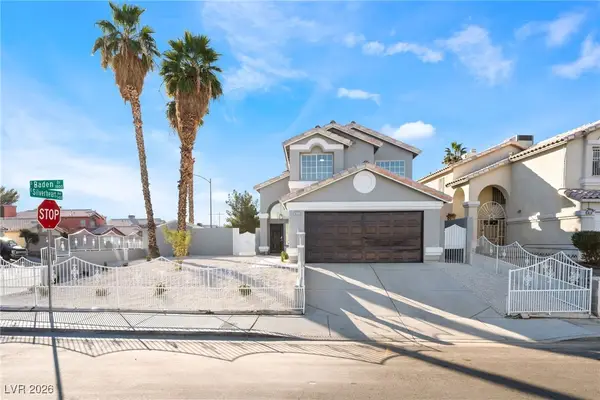10439 Sadie Blake Avenue, Las Vegas, NV 89166
Local realty services provided by:Better Homes and Gardens Real Estate Universal
Listed by: kristen a. vuckovic(702) 480-1831
Office: realty one group, inc
MLS#:2724893
Source:GLVAR
Price summary
- Price:$569,999
- Price per sq. ft.:$270.27
- Monthly HOA dues:$83.33
About this home
Don't settle for small lots. INCREDIBLE VALUE for this large home and lot.This yard ready for all your backyard dreams. Pool? Play structure? Outdoor kitchen? Fire pit? Putting green? Pickleball court? This lot is that BIG. What will you do? This 4-bedroom + loft home is a standout, perfectly situated at the back of the cul-de-sac in a gated community. Interior highlights: a bedroom on the first floor, designer window coverings, quartz countertops, upgraded cabinets, stainless steel appliances, neutral paint, a large primary shower, a spacious walk-in closet, and a versatile loft perfect for an office, playroom, or den. A full laundry room and thoughtful layout set this home apart. Move in now and start living the SKYE CANYON lifestyle with access to parks, pools, basketball courts, a fitness center, coffee shop, and community center. Welcome home.
Contact an agent
Home facts
- Year built:2022
- Listing ID #:2724893
- Added:106 day(s) ago
- Updated:January 20, 2026 at 01:45 AM
Rooms and interior
- Bedrooms:4
- Total bathrooms:3
- Full bathrooms:1
- Living area:2,109 sq. ft.
Heating and cooling
- Cooling:Central Air, Electric
- Heating:Central, Gas
Structure and exterior
- Roof:Tile
- Year built:2022
- Building area:2,109 sq. ft.
- Lot area:0.18 Acres
Schools
- High school:Arbor View
- Middle school:Escobedo Edmundo
- Elementary school:Divich, Kenneth,Divich, Kenneth
Utilities
- Water:Public
Finances and disclosures
- Price:$569,999
- Price per sq. ft.:$270.27
- Tax amount:$5,364
New listings near 10439 Sadie Blake Avenue
- New
 $417,000Active3 beds 2 baths1,212 sq. ft.
$417,000Active3 beds 2 baths1,212 sq. ft.931 Lulu Avenue, Las Vegas, NV 89119
MLS# 2748049Listed by: MONOPOLY REALTY & MGMT INC - New
 $460,000Active4 beds 3 baths2,296 sq. ft.
$460,000Active4 beds 3 baths2,296 sq. ft.7105 Dalegrove Drive, Las Vegas, NV 89129
MLS# 2748431Listed by: KELLER WILLIAMS MARKETPLACE - New
 $310,000Active-- beds 1 baths520 sq. ft.
$310,000Active-- beds 1 baths520 sq. ft.135 E Harmon Avenue #315, Las Vegas, NV 89109
MLS# 2748657Listed by: SERHANT - New
 $449,950Active4 beds 3 baths1,875 sq. ft.
$449,950Active4 beds 3 baths1,875 sq. ft.10142 Rice Paper Street, Las Vegas, NV 89183
MLS# 2748813Listed by: BHHS NEVADA PROPERTIES - New
 $398,000Active3 beds 3 baths1,611 sq. ft.
$398,000Active3 beds 3 baths1,611 sq. ft.543 Cabis Bay Street, Las Vegas, NV 89178
MLS# 2747677Listed by: COMPASS REALTY & MANAGEMENT - New
 $414,900Active3 beds 2 baths1,444 sq. ft.
$414,900Active3 beds 2 baths1,444 sq. ft.7221 E Carey Avenue, Las Vegas, NV 89156
MLS# 2749135Listed by: HUNTINGTON & ELLIS, A REAL EST - New
 $524,900Active4 beds 3 baths2,146 sq. ft.
$524,900Active4 beds 3 baths2,146 sq. ft.1542 Champagne Circle, Las Vegas, NV 89119
MLS# 2749139Listed by: HUNTINGTON & ELLIS, A REAL EST - New
 $390,000Active3 beds 2 baths1,605 sq. ft.
$390,000Active3 beds 2 baths1,605 sq. ft.10058 Catalina Canyon Avenue, Las Vegas, NV 89147
MLS# 2749198Listed by: REAL BROKER LLC - New
 $479,900Active4 beds 3 baths1,636 sq. ft.
$479,900Active4 beds 3 baths1,636 sq. ft.1812 Baden Drive, Las Vegas, NV 89142
MLS# 2749203Listed by: LIFE REALTY DISTRICT - New
 $463,990Active3 beds 3 baths1,715 sq. ft.
$463,990Active3 beds 3 baths1,715 sq. ft.9353 Ava Hathaway Street #8, Las Vegas, NV 89141
MLS# 2748970Listed by: D R HORTON INC
