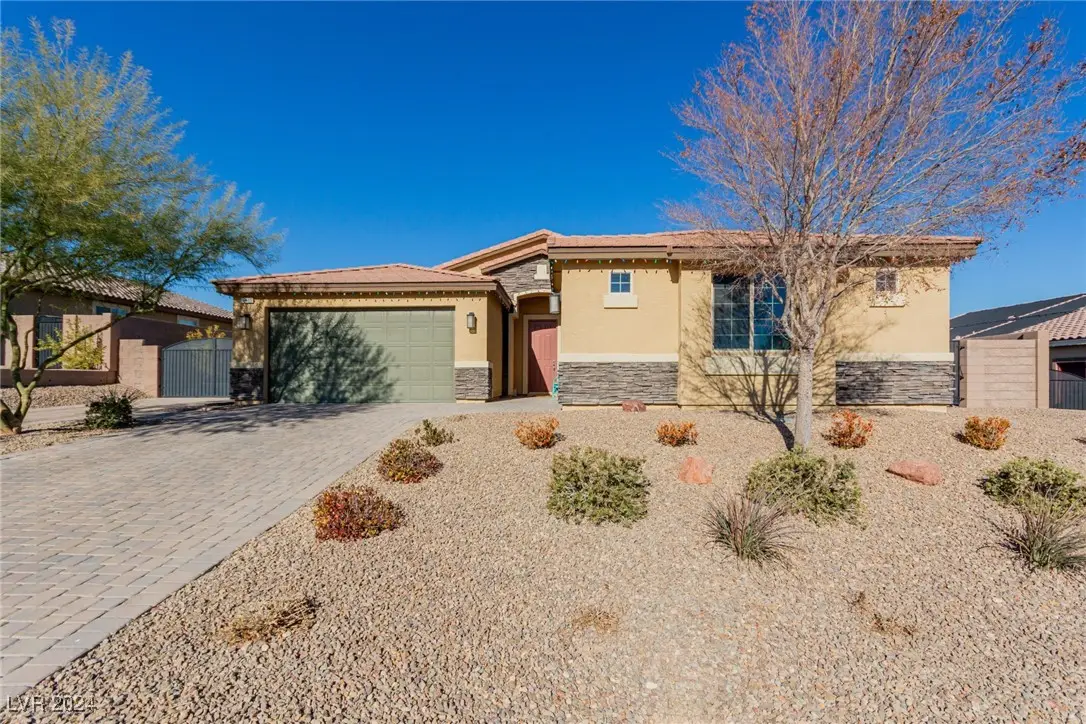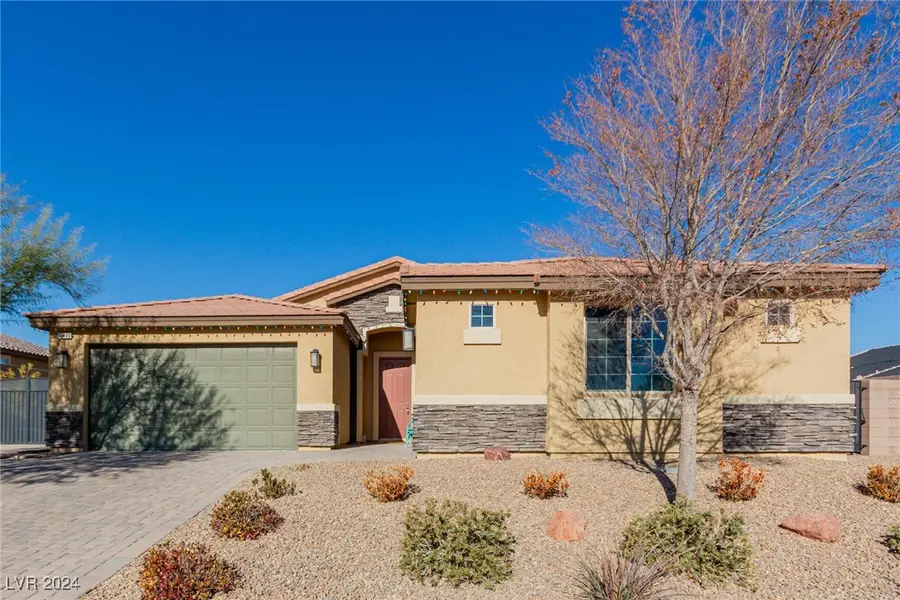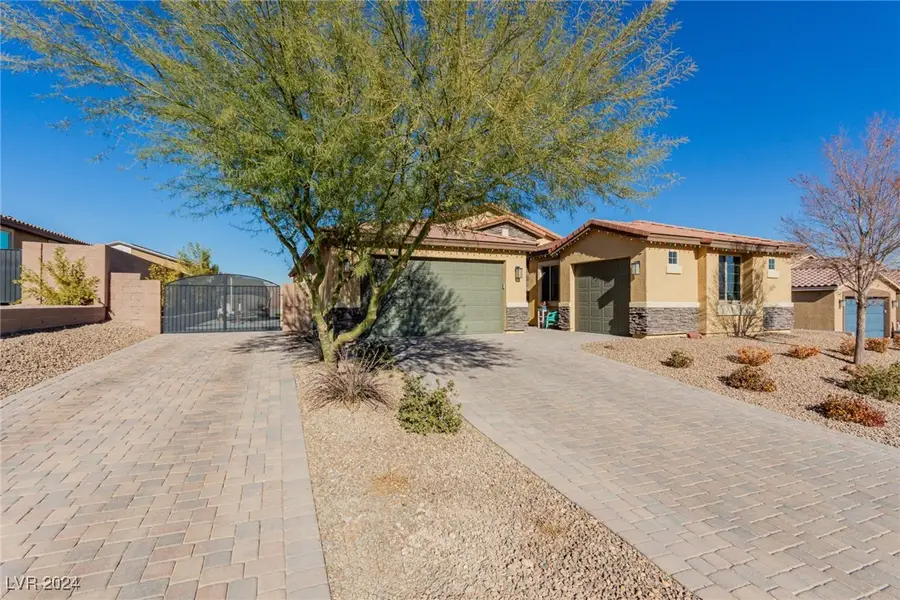10440 Irish Cliffs Court, Las Vegas, NV 89149
Local realty services provided by:Better Homes and Gardens Real Estate Universal



Listed by:kent j. divich702-400-4280
Office:renaissance realty inc
MLS#:2641465
Source:GLVAR
Price summary
- Price:$887,000
- Price per sq. ft.:$348.39
- Monthly HOA dues:$50
About this home
Gorgeous home nestled on a 1/4-acre lot is a must-see! Great curb appeal with stone accent details & an easy landscape. For your convenience, this beauty also offers a split 3-car garage, paved RV parking w/paver driveways. The fabulous interior showcases abundant natural light, neutral paint, & tile flooring w/carpet in bedrooms. You'll love the spacious open layout, making entertaining a bliss! The gourmet kitchen boasts SS appliances w/ gas cooktop, granite counters, a pantry, staggered cabinetry, and a huge island w/breakfast bar. The large main bedroom has two walk-in closets and an ensuite w/ dual sinks & a separate tub/shower. The other bedrooms, with plantation shutters, shared a Jack & Jill bathroom. If entertaining is on your mind, the backyard is sure to impress! Built-in BBQ, with fridge, paver Pergola patio, putting green, in-ground spa & a sparkling pool, this space promises year-round enjoyment. The mountain views provide a great backdrop to your outdoor oasis. Just WOW!
Contact an agent
Home facts
- Year built:2018
- Listing Id #:2641465
- Added:203 day(s) ago
- Updated:July 18, 2025 at 06:47 PM
Rooms and interior
- Bedrooms:3
- Total bathrooms:3
- Full bathrooms:2
- Half bathrooms:1
- Living area:2,546 sq. ft.
Heating and cooling
- Cooling:Central Air, Electric
- Heating:Central, Gas
Structure and exterior
- Roof:Tile
- Year built:2018
- Building area:2,546 sq. ft.
- Lot area:0.25 Acres
Schools
- High school:Centennial
- Middle school:Escobedo Edmundo
- Elementary school:Darnell, Marshall C,Darnell, Marshall C
Utilities
- Water:Public
Finances and disclosures
- Price:$887,000
- Price per sq. ft.:$348.39
- Tax amount:$6,714
New listings near 10440 Irish Cliffs Court
- New
 $534,900Active4 beds 3 baths2,290 sq. ft.
$534,900Active4 beds 3 baths2,290 sq. ft.9874 Smokey Moon Street, Las Vegas, NV 89141
MLS# 2706872Listed by: THE BROKERAGE A RE FIRM - New
 $345,000Active4 beds 2 baths1,260 sq. ft.
$345,000Active4 beds 2 baths1,260 sq. ft.4091 Paramount Street, Las Vegas, NV 89115
MLS# 2707779Listed by: COMMERCIAL WEST BROKERS - New
 $390,000Active3 beds 3 baths1,388 sq. ft.
$390,000Active3 beds 3 baths1,388 sq. ft.9489 Peaceful River Avenue, Las Vegas, NV 89178
MLS# 2709168Listed by: BARRETT & CO, INC - New
 $399,900Active3 beds 3 baths2,173 sq. ft.
$399,900Active3 beds 3 baths2,173 sq. ft.6365 Jacobville Court, Las Vegas, NV 89122
MLS# 2709564Listed by: PLATINUM REAL ESTATE PROF - New
 $975,000Active3 beds 3 baths3,010 sq. ft.
$975,000Active3 beds 3 baths3,010 sq. ft.8217 Horseshoe Bend Lane, Las Vegas, NV 89113
MLS# 2709818Listed by: ROSSUM REALTY UNLIMITED - New
 $799,900Active4 beds 4 baths2,948 sq. ft.
$799,900Active4 beds 4 baths2,948 sq. ft.8630 Lavender Ridge Street, Las Vegas, NV 89131
MLS# 2710231Listed by: REALTY ONE GROUP, INC - New
 $399,500Active2 beds 2 baths1,129 sq. ft.
$399,500Active2 beds 2 baths1,129 sq. ft.7201 Utopia Way, Las Vegas, NV 89130
MLS# 2710267Listed by: REAL SIMPLE REAL ESTATE - New
 $685,000Active4 beds 3 baths2,436 sq. ft.
$685,000Active4 beds 3 baths2,436 sq. ft.5025 W Gowan Road, Las Vegas, NV 89130
MLS# 2710269Listed by: LEGACY REAL ESTATE GROUP - New
 $499,000Active5 beds 3 baths2,033 sq. ft.
$499,000Active5 beds 3 baths2,033 sq. ft.8128 Russell Creek Court, Las Vegas, NV 89139
MLS# 2709995Listed by: VERTEX REALTY & PROPERTY MANAG - Open Sat, 10:30am to 1:30pmNew
 $750,000Active3 beds 3 baths1,997 sq. ft.
$750,000Active3 beds 3 baths1,997 sq. ft.2407 Ridgeline Wash Street, Las Vegas, NV 89138
MLS# 2710069Listed by: HUNTINGTON & ELLIS, A REAL EST
