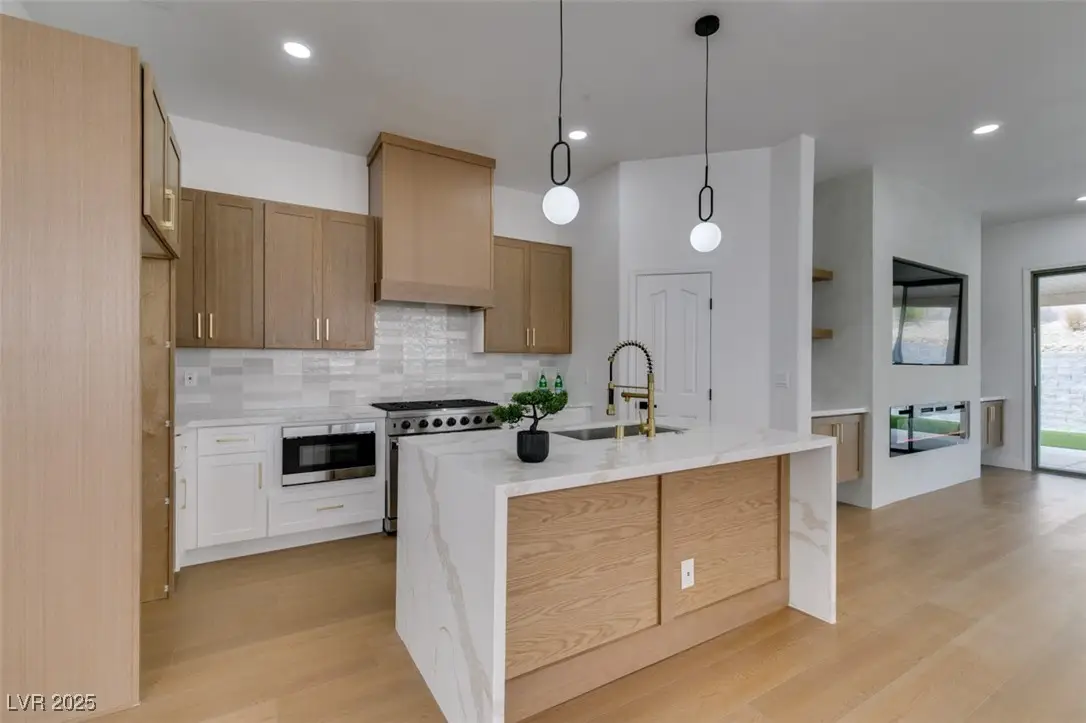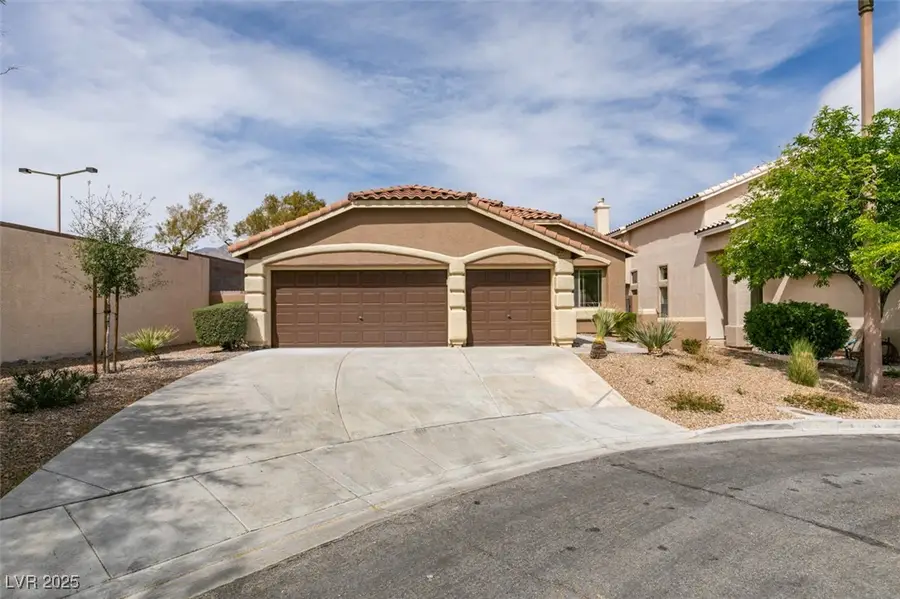10452 Niagara Falls Lane, Las Vegas, NV 89144
Local realty services provided by:Better Homes and Gardens Real Estate Universal



Listed by:endri laska(702) 769-3008
Office:galindo group real estate
MLS#:2699371
Source:GLVAR
Price summary
- Price:$678,800
- Price per sq. ft.:$360.3
- Monthly HOA dues:$65
About this home
This Beautifully Fully Renovated One-Story Home sits at the end of the cul-de-sac in the heart of North Summerlin. This home features an open floor plan, high ceilings, brand new LVP flooring throughout, Freshly painted, new baseboards, Custom Cabinets throughout entire property, Kitchen features beautiful waterfall island 36 inch stainless steel range, built in microwave, and dishwasher as well. Newly tiled backsplash. The inviting family room has a custom built LED fireplace/TV Media center with TV included! Both bathrooms have been completely redone with lovely oversized walk in shower in the primary. The primary bedroom has a custom built LED fireplace thats perfect for relaxing nights! All bedrooms featuring ceiling fans. The backyard features a covered patio and has recently been upgraded with new synthetic grass and landscape. This house is completely turn key and ready for move in!
Contact an agent
Home facts
- Year built:1999
- Listing Id #:2699371
- Added:36 day(s) ago
- Updated:August 14, 2025 at 06:44 PM
Rooms and interior
- Bedrooms:3
- Total bathrooms:2
- Full bathrooms:2
- Living area:1,884 sq. ft.
Heating and cooling
- Cooling:Central Air, Electric
- Heating:Central, Gas
Structure and exterior
- Roof:Tile
- Year built:1999
- Building area:1,884 sq. ft.
- Lot area:0.16 Acres
Schools
- High school:Palo Verde
- Middle school:Rogich Sig
- Elementary school:Bonner, John W.,Bonner, John W.
Utilities
- Water:Public
Finances and disclosures
- Price:$678,800
- Price per sq. ft.:$360.3
- Tax amount:$2,592
New listings near 10452 Niagara Falls Lane
- New
 $534,900Active4 beds 3 baths2,290 sq. ft.
$534,900Active4 beds 3 baths2,290 sq. ft.9874 Smokey Moon Street, Las Vegas, NV 89141
MLS# 2706872Listed by: THE BROKERAGE A RE FIRM - New
 $345,000Active4 beds 2 baths1,260 sq. ft.
$345,000Active4 beds 2 baths1,260 sq. ft.4091 Paramount Street, Las Vegas, NV 89115
MLS# 2707779Listed by: COMMERCIAL WEST BROKERS - New
 $390,000Active3 beds 3 baths1,388 sq. ft.
$390,000Active3 beds 3 baths1,388 sq. ft.9489 Peaceful River Avenue, Las Vegas, NV 89178
MLS# 2709168Listed by: BARRETT & CO, INC - New
 $399,900Active3 beds 3 baths2,173 sq. ft.
$399,900Active3 beds 3 baths2,173 sq. ft.6365 Jacobville Court, Las Vegas, NV 89122
MLS# 2709564Listed by: PLATINUM REAL ESTATE PROF - New
 $975,000Active3 beds 3 baths3,010 sq. ft.
$975,000Active3 beds 3 baths3,010 sq. ft.8217 Horseshoe Bend Lane, Las Vegas, NV 89113
MLS# 2709818Listed by: ROSSUM REALTY UNLIMITED - New
 $799,900Active4 beds 4 baths2,948 sq. ft.
$799,900Active4 beds 4 baths2,948 sq. ft.8630 Lavender Ridge Street, Las Vegas, NV 89131
MLS# 2710231Listed by: REALTY ONE GROUP, INC - New
 $399,500Active2 beds 2 baths1,129 sq. ft.
$399,500Active2 beds 2 baths1,129 sq. ft.7201 Utopia Way, Las Vegas, NV 89130
MLS# 2710267Listed by: REAL SIMPLE REAL ESTATE - New
 $685,000Active4 beds 3 baths2,436 sq. ft.
$685,000Active4 beds 3 baths2,436 sq. ft.5025 W Gowan Road, Las Vegas, NV 89130
MLS# 2710269Listed by: LEGACY REAL ESTATE GROUP - New
 $499,000Active5 beds 3 baths2,033 sq. ft.
$499,000Active5 beds 3 baths2,033 sq. ft.8128 Russell Creek Court, Las Vegas, NV 89139
MLS# 2709995Listed by: VERTEX REALTY & PROPERTY MANAG - Open Sat, 10:30am to 1:30pmNew
 $750,000Active3 beds 3 baths1,997 sq. ft.
$750,000Active3 beds 3 baths1,997 sq. ft.2407 Ridgeline Wash Street, Las Vegas, NV 89138
MLS# 2710069Listed by: HUNTINGTON & ELLIS, A REAL EST
