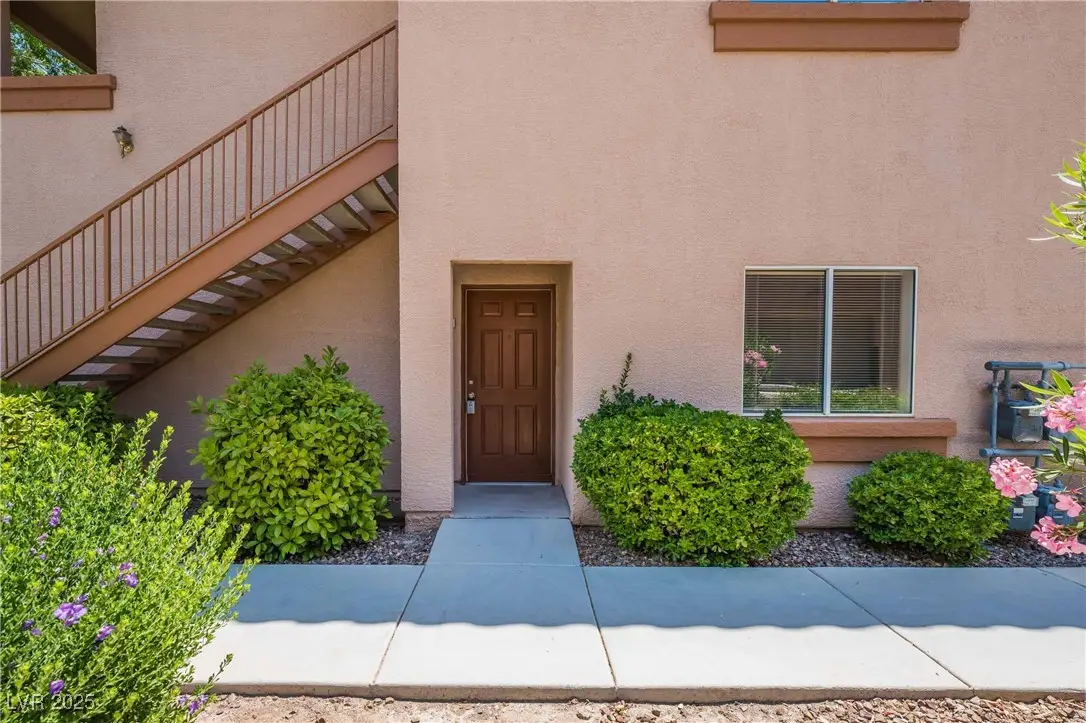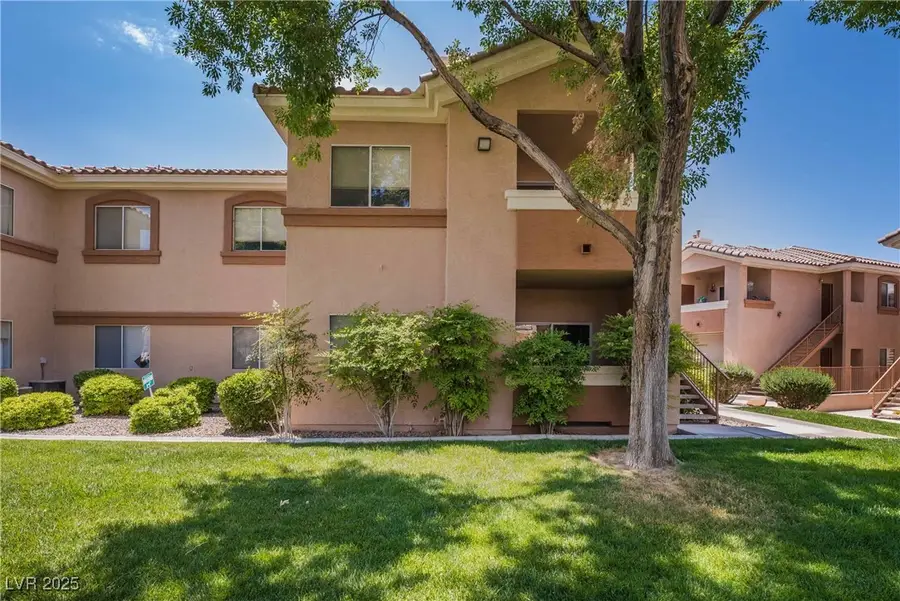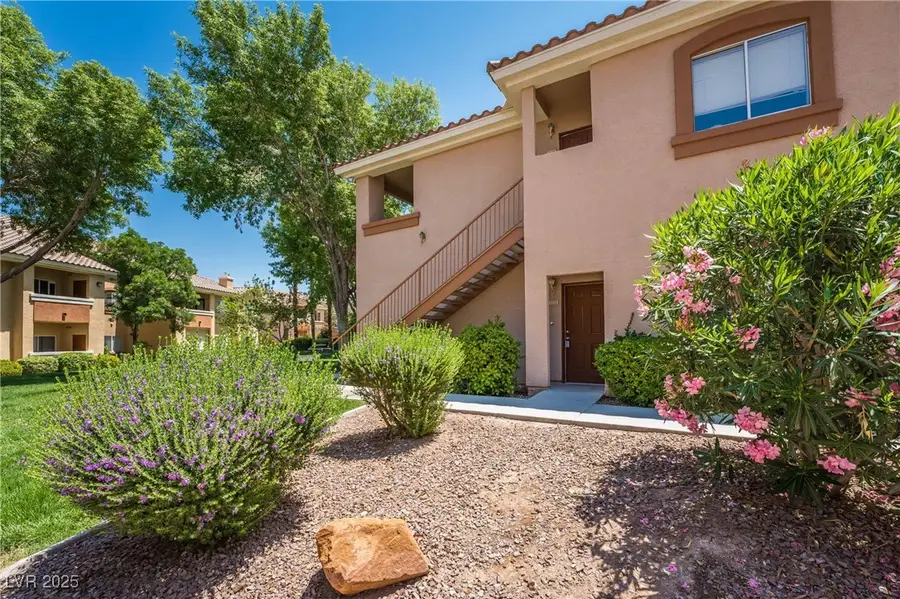1050 E Cactus Avenue #1128, Las Vegas, NV 89183
Local realty services provided by:Better Homes and Gardens Real Estate Universal



Listed by:shannon gaccioneshannong1@bhhsnv.com
Office:bhhs nevada properties
MLS#:2683817
Source:GLVAR
Price summary
- Price:$250,000
- Price per sq. ft.:$238.55
- Monthly HOA dues:$250
About this home
Welcome to this charming first-floor condo in a gated community in the heart of Silverado Ranch! Whether you're a first-time buyer, investor, sharing with roommates or looking to downsize. Spacious layout with two large bedrooms each with its own full bathroom. The primary suite includes a walk-in closet. The open living area features a gas fireplace, large sliding doors that lead out to a peaceful patio with views of lush greenery and the pool. The kitchen offers plenty of cabinet space & a cute dining nook; perfect for enjoying your morning coffee while taking in views of the grassy common area & trees.This unit is conveniently located near the front gate, close to guest parking, the pool, and greenbelt areas. No need to drive all around the complex to find it! Ideally located just minutes from St. Rose Parkway, with convenient access to the M Resort, South Point, shopping, dining, the airport, and major freeways*$5000 CREDIT TOWARDS CLOSING COSTS*
Contact an agent
Home facts
- Year built:2001
- Listing Id #:2683817
- Added:89 day(s) ago
- Updated:August 08, 2025 at 04:42 PM
Rooms and interior
- Bedrooms:2
- Total bathrooms:2
- Full bathrooms:2
- Living area:1,048 sq. ft.
Heating and cooling
- Cooling:Central Air, Electric
- Heating:Central, Gas
Structure and exterior
- Roof:Tile
- Year built:2001
- Building area:1,048 sq. ft.
Schools
- High school:Liberty
- Middle school:Silvestri
- Elementary school:Bass, John C.,Bass, John C.
Utilities
- Water:Public
Finances and disclosures
- Price:$250,000
- Price per sq. ft.:$238.55
- Tax amount:$1,035
New listings near 1050 E Cactus Avenue #1128
- New
 $534,900Active4 beds 3 baths2,290 sq. ft.
$534,900Active4 beds 3 baths2,290 sq. ft.9874 Smokey Moon Street, Las Vegas, NV 89141
MLS# 2706872Listed by: THE BROKERAGE A RE FIRM - New
 $345,000Active4 beds 2 baths1,260 sq. ft.
$345,000Active4 beds 2 baths1,260 sq. ft.4091 Paramount Street, Las Vegas, NV 89115
MLS# 2707779Listed by: COMMERCIAL WEST BROKERS - New
 $390,000Active3 beds 3 baths1,388 sq. ft.
$390,000Active3 beds 3 baths1,388 sq. ft.9489 Peaceful River Avenue, Las Vegas, NV 89178
MLS# 2709168Listed by: BARRETT & CO, INC - New
 $399,900Active3 beds 3 baths2,173 sq. ft.
$399,900Active3 beds 3 baths2,173 sq. ft.6365 Jacobville Court, Las Vegas, NV 89122
MLS# 2709564Listed by: PLATINUM REAL ESTATE PROF - New
 $975,000Active3 beds 3 baths3,010 sq. ft.
$975,000Active3 beds 3 baths3,010 sq. ft.8217 Horseshoe Bend Lane, Las Vegas, NV 89113
MLS# 2709818Listed by: ROSSUM REALTY UNLIMITED - New
 $799,900Active4 beds 4 baths2,948 sq. ft.
$799,900Active4 beds 4 baths2,948 sq. ft.8630 Lavender Ridge Street, Las Vegas, NV 89131
MLS# 2710231Listed by: REALTY ONE GROUP, INC - New
 $399,500Active2 beds 2 baths1,129 sq. ft.
$399,500Active2 beds 2 baths1,129 sq. ft.7201 Utopia Way, Las Vegas, NV 89130
MLS# 2710267Listed by: REAL SIMPLE REAL ESTATE - New
 $685,000Active4 beds 3 baths2,436 sq. ft.
$685,000Active4 beds 3 baths2,436 sq. ft.5025 W Gowan Road, Las Vegas, NV 89130
MLS# 2710269Listed by: LEGACY REAL ESTATE GROUP - New
 $499,000Active5 beds 3 baths2,033 sq. ft.
$499,000Active5 beds 3 baths2,033 sq. ft.8128 Russell Creek Court, Las Vegas, NV 89139
MLS# 2709995Listed by: VERTEX REALTY & PROPERTY MANAG - Open Sat, 10:30am to 1:30pmNew
 $750,000Active3 beds 3 baths1,997 sq. ft.
$750,000Active3 beds 3 baths1,997 sq. ft.2407 Ridgeline Wash Street, Las Vegas, NV 89138
MLS# 2710069Listed by: HUNTINGTON & ELLIS, A REAL EST
