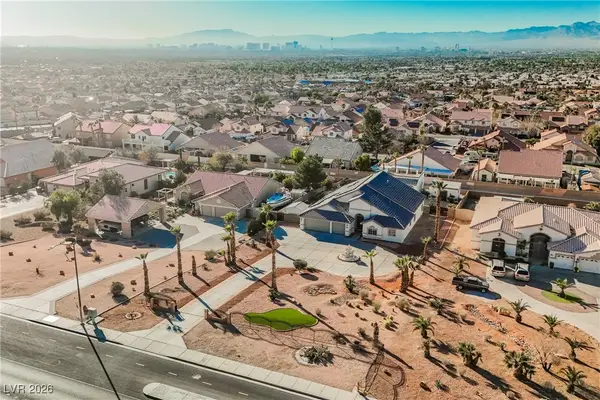10519 Mann Street, Las Vegas, NV 89141
Local realty services provided by:Better Homes and Gardens Real Estate Universal
Listed by: daniel h. kalaikalai.daniel@gmail.com
Office: xpand realty & property mgmt
MLS#:2683362
Source:GLVAR
Price summary
- Price:$439,000
- Price per sq. ft.:$242.14
- Monthly HOA dues:$40
About this home
Welcome to your new SW haven, a beautifully appointed 3-bed, 3-bath retreat spanning 1,813 square feet of thoughtfully designed living space. This sun-powered home features money-saving solar panels, a new 80 gallon water heater, a whole-home water filtration system, and reverse osmosis system for efficiency and comfort! The kitchen shines with elegant granite countertops and sleek stainless steel appliances, perfect for culinary adventures or late-night snack raids. Stylish luxury vinyl plank and carpet flooring flow throughout, while the low-maintenance backyard boasts artificial turf—giving you that lush look without the desert water bills. The primary bedroom offers a peaceful sanctuary after long days. The garage isn't just for parking—it's been transformed with epoxy flooring and custom cabinets, creating an organized space that might just make your car jealous of its new home!
Contact an agent
Home facts
- Year built:2009
- Listing ID #:2683362
- Added:246 day(s) ago
- Updated:December 24, 2025 at 11:49 AM
Rooms and interior
- Bedrooms:3
- Total bathrooms:3
- Full bathrooms:3
- Living area:1,813 sq. ft.
Heating and cooling
- Cooling:Central Air, Electric
- Heating:Central, Gas
Structure and exterior
- Roof:Tile
- Year built:2009
- Building area:1,813 sq. ft.
- Lot area:0.05 Acres
Schools
- High school:Desert Oasis
- Middle school:Tarkanian
- Elementary school:Frias, Charles & Phyllis,Frias, Charles & Phyllis
Utilities
- Water:Public
Finances and disclosures
- Price:$439,000
- Price per sq. ft.:$242.14
- Tax amount:$1,797
New listings near 10519 Mann Street
- New
 $546,000Active2 beds 2 baths1,405 sq. ft.
$546,000Active2 beds 2 baths1,405 sq. ft.222 Karen Avenue #1802, Las Vegas, NV 89109
MLS# 2741976Listed by: EVOLVE REALTY - New
 $423,000Active4 beds 4 baths2,194 sq. ft.
$423,000Active4 beds 4 baths2,194 sq. ft.3546 Reserve Court, Las Vegas, NV 89129
MLS# 2748192Listed by: REAL BROKER LLC - New
 $5,800,000Active0.71 Acres
$5,800,000Active0.71 Acres22 Skyfall Point Drive, Las Vegas, NV 89138
MLS# 2748319Listed by: SERHANT - New
 $245,000Active3 beds 2 baths1,190 sq. ft.
$245,000Active3 beds 2 baths1,190 sq. ft.3055 Key Largo Drive #101, Las Vegas, NV 89120
MLS# 2748374Listed by: BELLA VEGAS HOMES REALTY - New
 $425,175Active3 beds 2 baths1,248 sq. ft.
$425,175Active3 beds 2 baths1,248 sq. ft.5710 Whimsical Street, Las Vegas, NV 89148
MLS# 2748541Listed by: REALTY ONE GROUP, INC - New
 $390,000Active3 beds 3 baths1,547 sq. ft.
$390,000Active3 beds 3 baths1,547 sq. ft.10504 El Cerrito Chico Street, Las Vegas, NV 89179
MLS# 2748544Listed by: HUNTINGTON & ELLIS, A REAL EST - New
 $949,900Active5 beds 4 baths2,956 sq. ft.
$949,900Active5 beds 4 baths2,956 sq. ft.1259 N Hollywood Boulevard, Las Vegas, NV 89110
MLS# 2745605Listed by: RUSTIC PROPERTIES - New
 $199,000Active2 beds 2 baths970 sq. ft.
$199,000Active2 beds 2 baths970 sq. ft.5320 Portavilla Court #101, Las Vegas, NV 89122
MLS# 2746744Listed by: SIMPLY VEGAS - New
 $619,000Active4 beds 3 baths3,094 sq. ft.
$619,000Active4 beds 3 baths3,094 sq. ft.1411 Covelo Court, Las Vegas, NV 89146
MLS# 2748375Listed by: SIMPLY VEGAS - New
 $265,000Active3 beds 2 baths1,248 sq. ft.
$265,000Active3 beds 2 baths1,248 sq. ft.3660 Gulf Shores Drive, Las Vegas, NV 89122
MLS# 2748482Listed by: SIMPLIHOM
