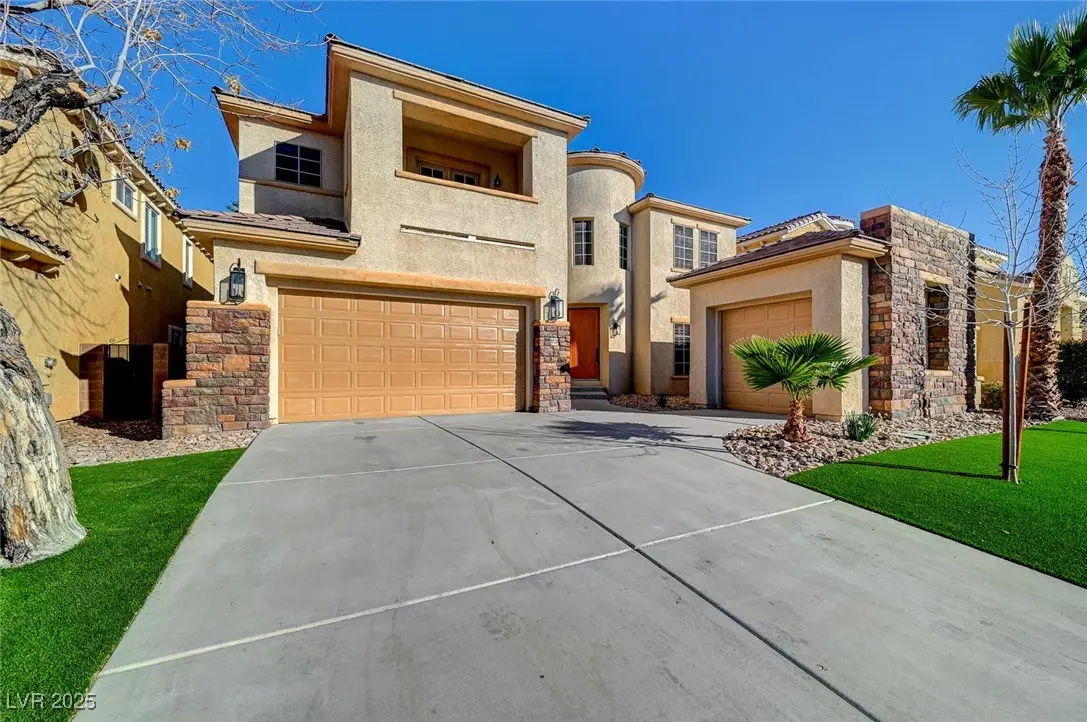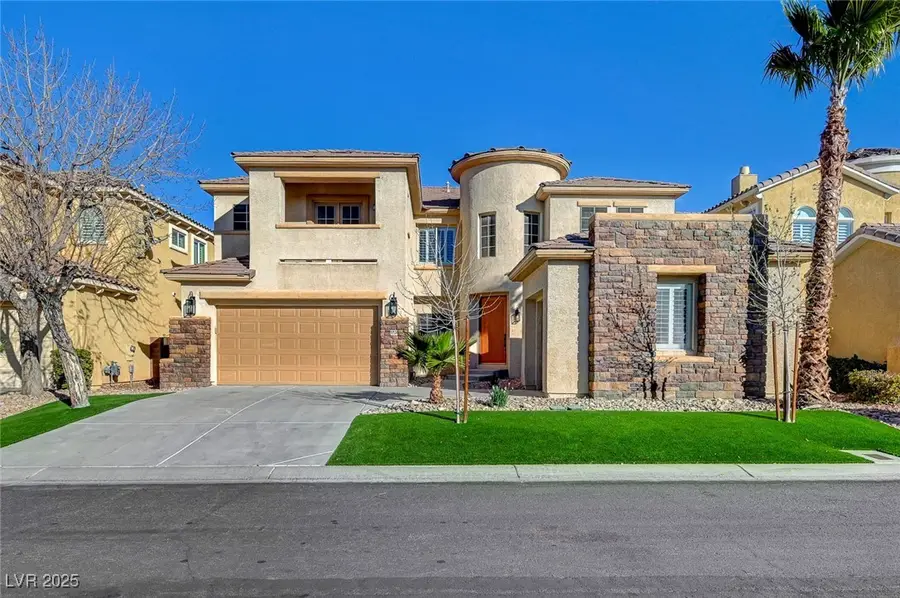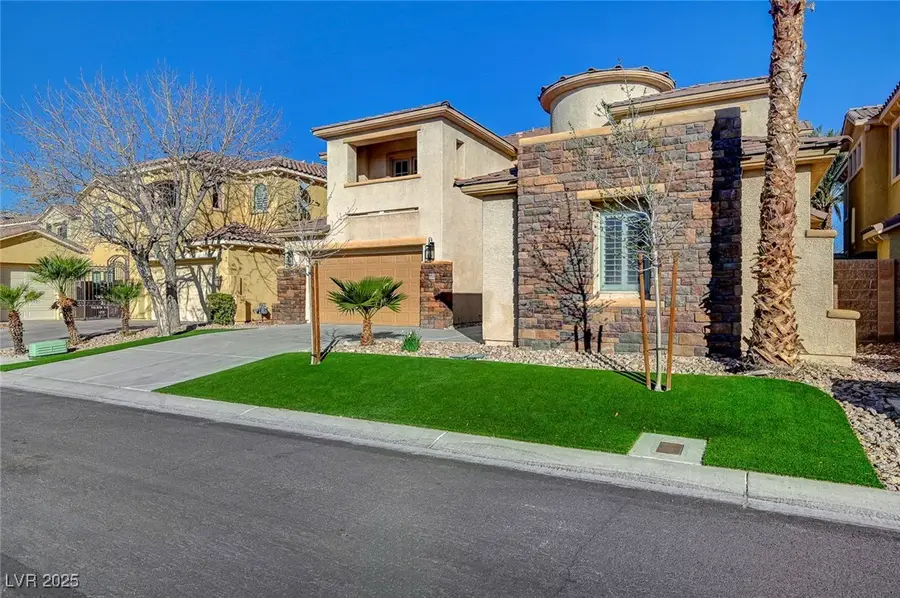10530 Eagle Nest Street, Las Vegas, NV 89141
Local realty services provided by:Better Homes and Gardens Real Estate Universal



Listed by:david gavicdgavic@gmail.com
Office:realty one group, inc
MLS#:2679923
Source:GLVAR
Price summary
- Price:$679,900
- Price per sq. ft.:$175.01
- Monthly HOA dues:$72
About this home
Welcome to this stunning 5-bedroom, 5-bathroom home, newly renovated to offer both modern luxury and exceptional comfort. Nestled in the prestigious, award-winning master plan community of Southern Highlands, this expansive property offers over 3,885 square feet of refined living space. The home boasts a spacious loft, a versatile den, and spare room, perfect for work, play, or relaxation. Each bedroom is generously sized with ample closet space. The backyard offers a serene experience with fresh synthetic grass for easy maintenance and a beautiful fountain. Enjoy the tranquil neighborhood, renowned schools, and easy access to parks, golf courses, and shopping,
all within this highly sought-after community. With its spacious floor plan, thoughtful design, and unbeatable
location, this home offers everything you need a luxurious lifestyle in Southern Highlands. Don’t miss the
opportunity to make this dream home yours!
Contact an agent
Home facts
- Year built:2002
- Listing Id #:2679923
- Added:103 day(s) ago
- Updated:August 12, 2025 at 10:10 PM
Rooms and interior
- Bedrooms:5
- Total bathrooms:5
- Full bathrooms:4
- Half bathrooms:1
- Living area:3,885 sq. ft.
Heating and cooling
- Cooling:Central Air, Electric
- Heating:Central, Electric, Gas, Multiple Heating Units
Structure and exterior
- Roof:Tile
- Year built:2002
- Building area:3,885 sq. ft.
- Lot area:0.16 Acres
Schools
- High school:Desert Oasis
- Middle school:Tarkanian
- Elementary school:Frias, Charles & Phyllis,Frias, Charles & Phyllis
Utilities
- Water:Public
Finances and disclosures
- Price:$679,900
- Price per sq. ft.:$175.01
- Tax amount:$5,376
New listings near 10530 Eagle Nest Street
- New
 $534,900Active4 beds 3 baths2,290 sq. ft.
$534,900Active4 beds 3 baths2,290 sq. ft.9874 Smokey Moon Street, Las Vegas, NV 89141
MLS# 2706872Listed by: THE BROKERAGE A RE FIRM - New
 $345,000Active4 beds 2 baths1,260 sq. ft.
$345,000Active4 beds 2 baths1,260 sq. ft.4091 Paramount Street, Las Vegas, NV 89115
MLS# 2707779Listed by: COMMERCIAL WEST BROKERS - New
 $390,000Active3 beds 3 baths1,388 sq. ft.
$390,000Active3 beds 3 baths1,388 sq. ft.9489 Peaceful River Avenue, Las Vegas, NV 89178
MLS# 2709168Listed by: BARRETT & CO, INC - New
 $399,900Active3 beds 3 baths2,173 sq. ft.
$399,900Active3 beds 3 baths2,173 sq. ft.6365 Jacobville Court, Las Vegas, NV 89122
MLS# 2709564Listed by: PLATINUM REAL ESTATE PROF - New
 $975,000Active3 beds 3 baths3,010 sq. ft.
$975,000Active3 beds 3 baths3,010 sq. ft.8217 Horseshoe Bend Lane, Las Vegas, NV 89113
MLS# 2709818Listed by: ROSSUM REALTY UNLIMITED - New
 $799,900Active4 beds 4 baths2,948 sq. ft.
$799,900Active4 beds 4 baths2,948 sq. ft.8630 Lavender Ridge Street, Las Vegas, NV 89131
MLS# 2710231Listed by: REALTY ONE GROUP, INC - New
 $399,500Active2 beds 2 baths1,129 sq. ft.
$399,500Active2 beds 2 baths1,129 sq. ft.7201 Utopia Way, Las Vegas, NV 89130
MLS# 2710267Listed by: REAL SIMPLE REAL ESTATE - New
 $685,000Active4 beds 3 baths2,436 sq. ft.
$685,000Active4 beds 3 baths2,436 sq. ft.5025 W Gowan Road, Las Vegas, NV 89130
MLS# 2710269Listed by: LEGACY REAL ESTATE GROUP - New
 $499,000Active5 beds 3 baths2,033 sq. ft.
$499,000Active5 beds 3 baths2,033 sq. ft.8128 Russell Creek Court, Las Vegas, NV 89139
MLS# 2709995Listed by: VERTEX REALTY & PROPERTY MANAG - Open Sat, 10:30am to 1:30pmNew
 $750,000Active3 beds 3 baths1,997 sq. ft.
$750,000Active3 beds 3 baths1,997 sq. ft.2407 Ridgeline Wash Street, Las Vegas, NV 89138
MLS# 2710069Listed by: HUNTINGTON & ELLIS, A REAL EST
