10532 Bardilino Street, Las Vegas, NV 89141
Local realty services provided by:Better Homes and Gardens Real Estate Universal
Listed by:denise m. gubler(702) 496-2830
Office:signature real estate group
MLS#:2722372
Source:GLVAR
Price summary
- Price:$560,000
- Price per sq. ft.:$274.78
- Monthly HOA dues:$79
About this home
Single story, 2038 sq ft, 3 bed + den, 2 bath, 2 car garage on corner lot in gated community in Southern Highlands. Kitchen has island and breakfast bar with granite countertops, white cabinets, SS appliances, wood laminate floors, recessed lights, pantry and dining nook. Formal living and dining with wood laminate floors. Den with plantation shutters that opens into the living room. Family room with wood laminate floors, ceiling fan & light, gas fireplace, built in cabinet with wine fridge. Primary bedroom with ceiling fan & light, carpet and walk in closet. Primary bath with dual sinks, cultured marble counters, white cabinets, and separate tub & shower. Bedroom 2 with ceiling fan & light and carpet. Bedroom 3 with carpet. Backyard with desert rock landscaping full concrete slab. HVAC replaced 2022, new garage door 2020, new water heater 2021, new smoke detectors 2023 and entire exterior house painted in 2025.
Contact an agent
Home facts
- Year built:2001
- Listing ID #:2722372
- Added:1 day(s) ago
- Updated:September 26, 2025 at 11:42 PM
Rooms and interior
- Bedrooms:3
- Total bathrooms:2
- Full bathrooms:2
- Living area:2,038 sq. ft.
Heating and cooling
- Cooling:Central Air, Electric
- Heating:Central, Gas
Structure and exterior
- Roof:Tile
- Year built:2001
- Building area:2,038 sq. ft.
- Lot area:0.14 Acres
Schools
- High school:Desert Pines
- Middle school:Tarkanian
- Elementary school:Ortwein, Dennis,Ortwein, Dennis
Utilities
- Water:Public
Finances and disclosures
- Price:$560,000
- Price per sq. ft.:$274.78
- Tax amount:$1,332
New listings near 10532 Bardilino Street
- New
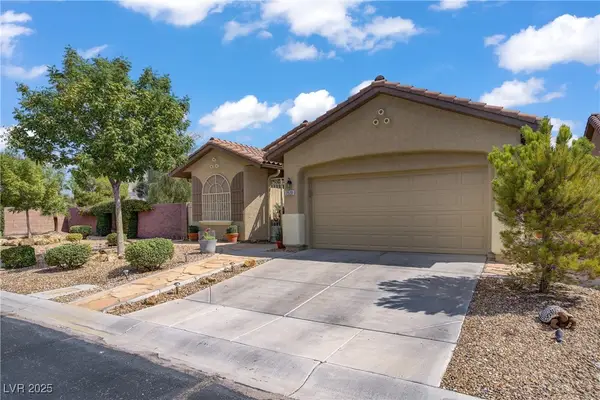 $430,000Active3 beds 2 baths1,718 sq. ft.
$430,000Active3 beds 2 baths1,718 sq. ft.3520 Tack Street, Las Vegas, NV 89122
MLS# 2721090Listed by: REDFIN - New
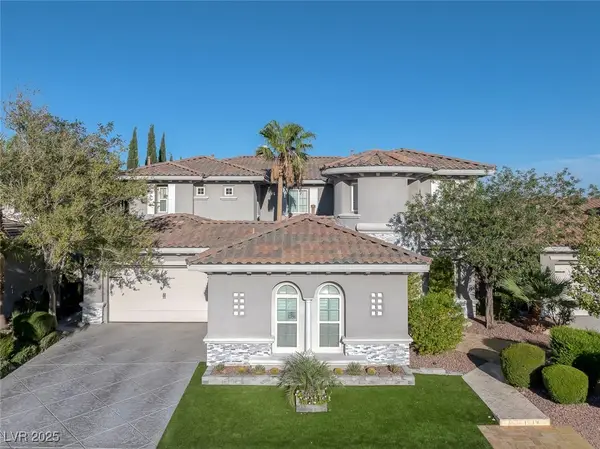 $3,400,000Active5 beds 6 baths5,037 sq. ft.
$3,400,000Active5 beds 6 baths5,037 sq. ft.2068 Orchard Mist Street, Las Vegas, NV 89135
MLS# 2721674Listed by: LUXURY HOMES OF LAS VEGAS - New
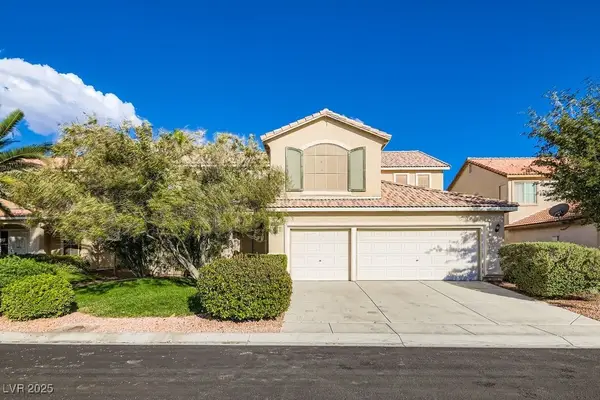 $640,000Active4 beds 3 baths3,274 sq. ft.
$640,000Active4 beds 3 baths3,274 sq. ft.9072 Ravenhurst Street, Las Vegas, NV 89123
MLS# 2721874Listed by: COLDWELL BANKER PREMIER - New
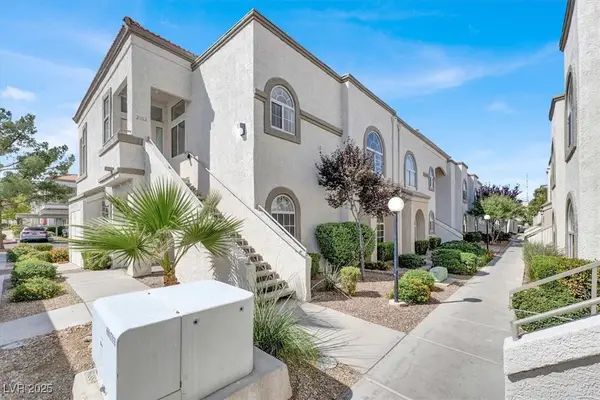 $238,000Active2 beds 2 baths1,025 sq. ft.
$238,000Active2 beds 2 baths1,025 sq. ft.3125 N Buffalo Drive #2102, Las Vegas, NV 89128
MLS# 2721934Listed by: LIFE REALTY DISTRICT - New
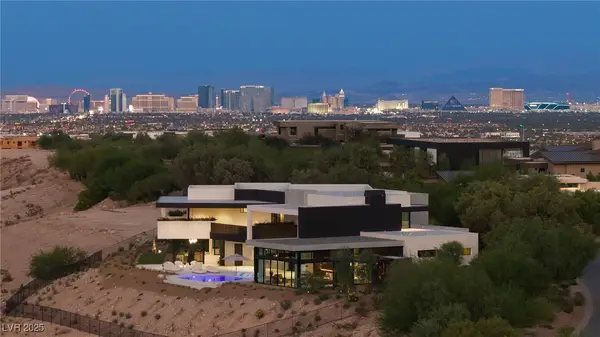 $30,000,000Active6 beds 9 baths11,126 sq. ft.
$30,000,000Active6 beds 9 baths11,126 sq. ft.11588 Stardust Drive, Las Vegas, NV 89135
MLS# 2721980Listed by: LUXURY ESTATES INTERNATIONAL - New
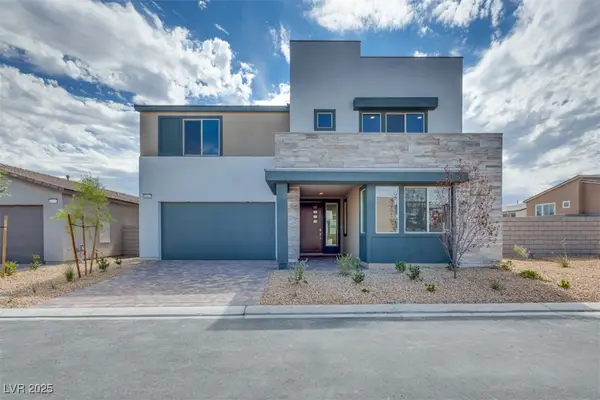 $782,412Active5 beds 3 baths3,539 sq. ft.
$782,412Active5 beds 3 baths3,539 sq. ft.9217 Frazer Street, Las Vegas, NV 89166
MLS# 2722134Listed by: NEW DOOR RESIDENTIAL - New
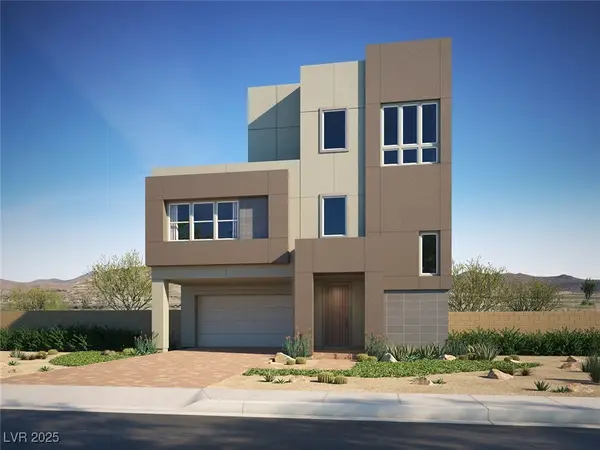 $699,777Active2 beds 4 baths1,899 sq. ft.
$699,777Active2 beds 4 baths1,899 sq. ft.1812 Passerine Street, Las Vegas, NV 89138
MLS# 2722185Listed by: EXP REALTY - New
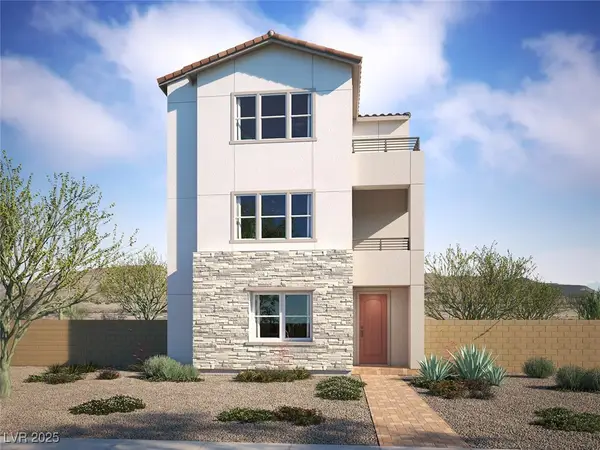 $649,777Active3 beds 4 baths2,034 sq. ft.
$649,777Active3 beds 4 baths2,034 sq. ft.11541 Clowder Pass Way, Las Vegas, NV 89138
MLS# 2722189Listed by: EXP REALTY - New
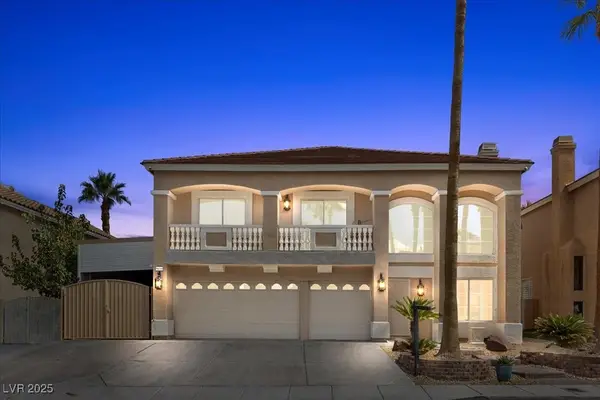 $730,000Active5 beds 3 baths2,982 sq. ft.
$730,000Active5 beds 3 baths2,982 sq. ft.9620 Orchid Bay Drive, Las Vegas, NV 89123
MLS# 2722303Listed by: INFINITY BROKERAGE - New
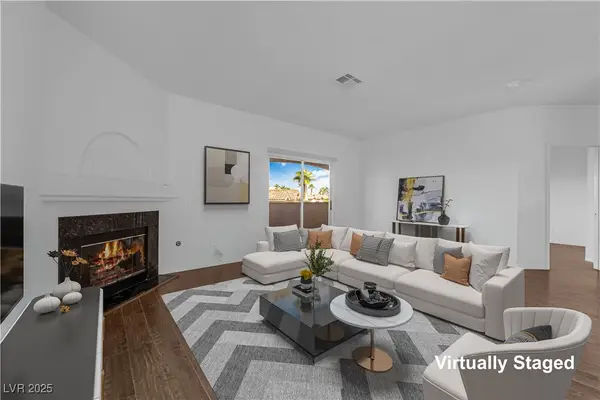 $299,999Active2 beds 2 baths1,333 sq. ft.
$299,999Active2 beds 2 baths1,333 sq. ft.1605 Crimson Hills Drive #204, Las Vegas, NV 89128
MLS# 2722324Listed by: BHHS NEVADA PROPERTIES
