9620 Orchid Bay Drive, Las Vegas, NV 89123
Local realty services provided by:Better Homes and Gardens Real Estate Universal
Listed by:brenda beltran725-200-3992
Office:infinity brokerage
MLS#:2722303
Source:GLVAR
Price summary
- Price:$730,000
- Price per sq. ft.:$244.8
- Monthly HOA dues:$20
About this home
Spacious 5-bedroom, 3-bath home in the heart of Silverado Hills! offers nearly 3,000 sq. ft. of living space with a bright, open layout and a 3-car garage plus RV parking with 220V hookup. The backyard is a true retreat featuring a fully automated Pentair pool & spa system, newly resealed and acid-washed pool, and color-changing lights perfect for evening relaxation.
Inside, enjoy a freshly updated interior with granite countertops, modern flooring, UV-tinted windows, wired surround sound in the living room, and a whole-home water softener plus reverse osmosis system. All appliances stay, and security is ready with a wired-in CCTV system. Dual AC units (just serviced) keep the home cool year-round.
This home is move-in ready with plenty of upgrades. Come see it today and fall in love with your new Las Vegas oasis!
Contact an agent
Home facts
- Year built:1997
- Listing ID #:2722303
- Added:1 day(s) ago
- Updated:September 27, 2025 at 01:46 AM
Rooms and interior
- Bedrooms:5
- Total bathrooms:3
- Full bathrooms:3
- Living area:2,982 sq. ft.
Heating and cooling
- Cooling:Central Air, Electric
- Heating:Central, Gas, Multiple Heating Units
Structure and exterior
- Roof:Tile
- Year built:1997
- Building area:2,982 sq. ft.
- Lot area:0.14 Acres
Schools
- High school:Silverado
- Middle school:Prep Inst Charles I West Hall
- Elementary school:Cartwright, Roberta C.,Cartwright, Roberta C.
Utilities
- Water:Public
Finances and disclosures
- Price:$730,000
- Price per sq. ft.:$244.8
- Tax amount:$3,039
New listings near 9620 Orchid Bay Drive
- New
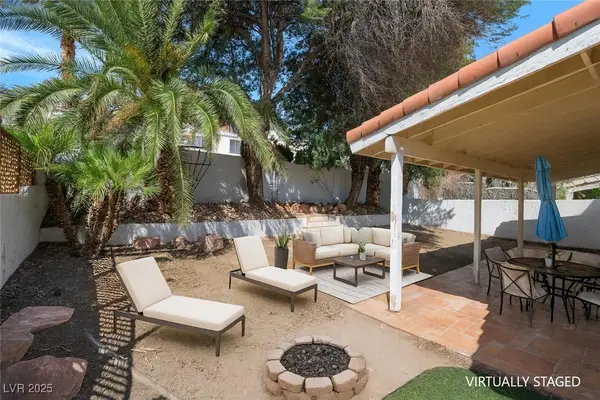 $449,900Active3 beds 3 baths2,078 sq. ft.
$449,900Active3 beds 3 baths2,078 sq. ft.3685 Julius Court, Las Vegas, NV 89129
MLS# 2719220Listed by: VEGAS ONE REALTY - New
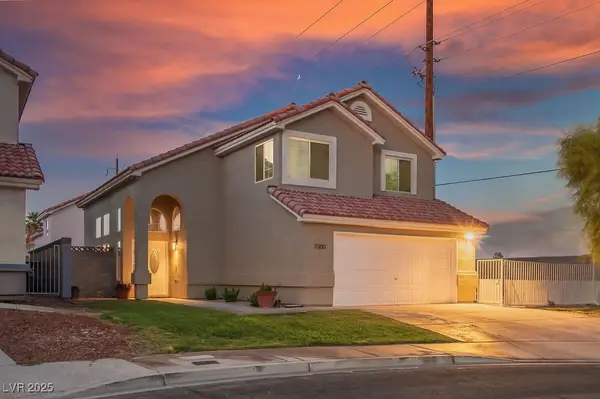 $425,000Active3 beds 3 baths1,705 sq. ft.
$425,000Active3 beds 3 baths1,705 sq. ft.7300 Casa Solar Court, Las Vegas, NV 89128
MLS# 2722563Listed by: VEGAS REALTY EXPERTS - New
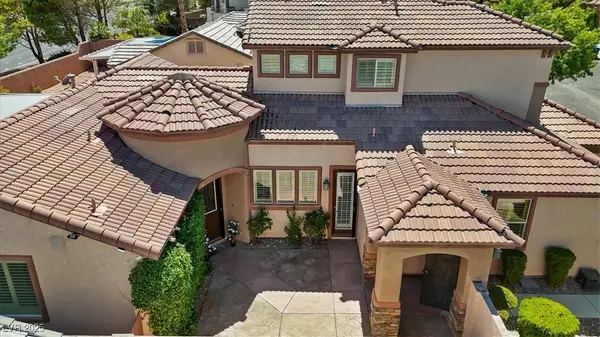 $738,700Active4 beds 3 baths2,436 sq. ft.
$738,700Active4 beds 3 baths2,436 sq. ft.11773 Golden Moments Avenue, Las Vegas, NV 89138
MLS# 2722090Listed by: BHHS NEVADA PROPERTIES - New
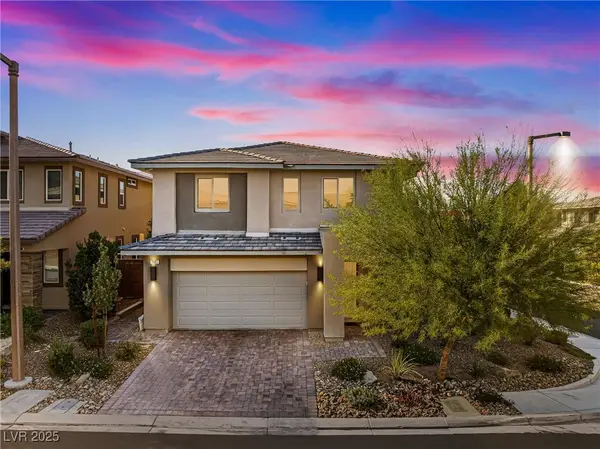 $720,000Active3 beds 3 baths2,141 sq. ft.
$720,000Active3 beds 3 baths2,141 sq. ft.7003 Pearl Hilltop Court, Las Vegas, NV 89148
MLS# 2722105Listed by: REALTY ONE GROUP, INC - New
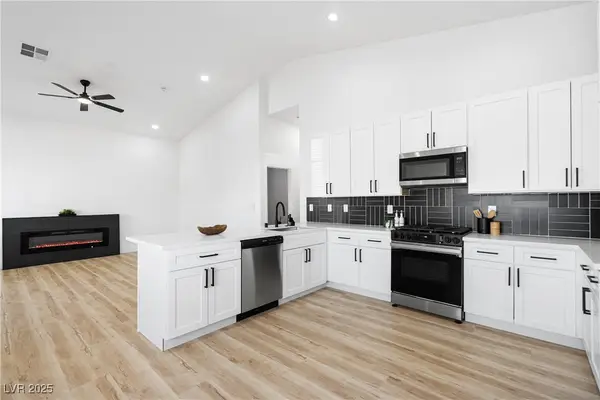 $449,000Active5 beds 3 baths1,788 sq. ft.
$449,000Active5 beds 3 baths1,788 sq. ft.1249 Hassell Avenue, Las Vegas, NV 89106
MLS# 2722593Listed by: LAS VEGAS SOTHEBY'S INT'L - New
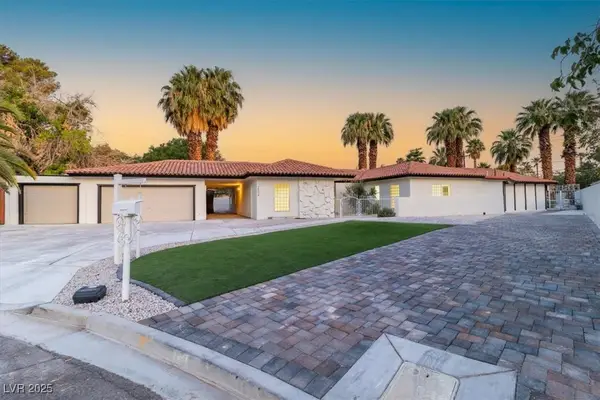 $1,130,000Active5 beds 5 baths3,365 sq. ft.
$1,130,000Active5 beds 5 baths3,365 sq. ft.2504 Llewellyn Drive, Las Vegas, NV 89102
MLS# 2722594Listed by: EXP REALTY - New
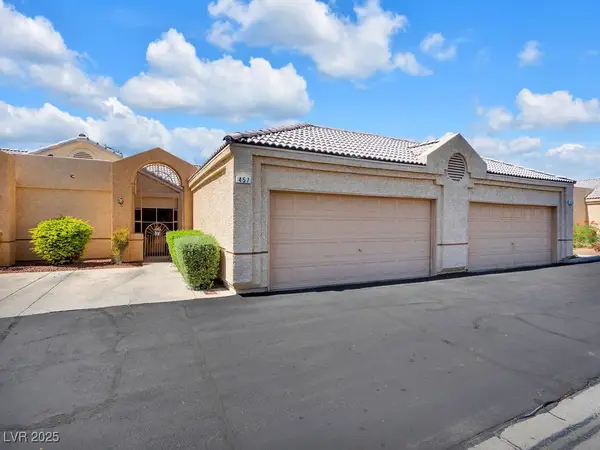 $300,000Active2 beds 2 baths1,258 sq. ft.
$300,000Active2 beds 2 baths1,258 sq. ft.457 Purple Finch Drive, Las Vegas, NV 89107
MLS# 2722597Listed by: PAK HOME REALTY - New
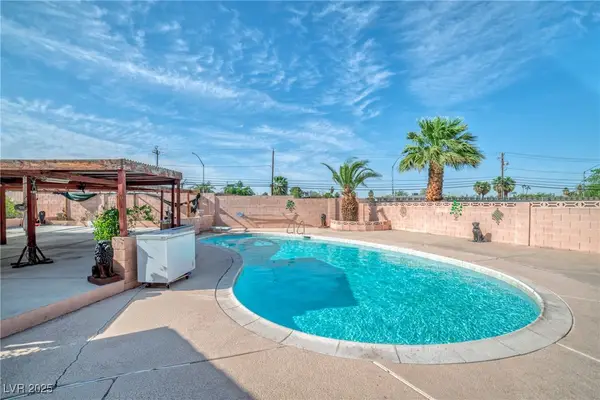 $535,000Active4 beds 2 baths2,072 sq. ft.
$535,000Active4 beds 2 baths2,072 sq. ft.3558 Wayne Circle, Las Vegas, NV 89121
MLS# 2722619Listed by: REALTY ONE GROUP, INC 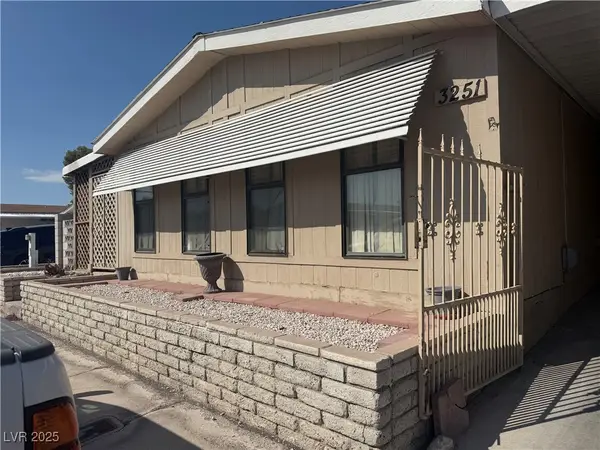 $165,000Pending3 beds 2 baths1,440 sq. ft.
$165,000Pending3 beds 2 baths1,440 sq. ft.3251 Chimayo Lane, Las Vegas, NV 89122
MLS# 2719273Listed by: GK PROPERTIES- New
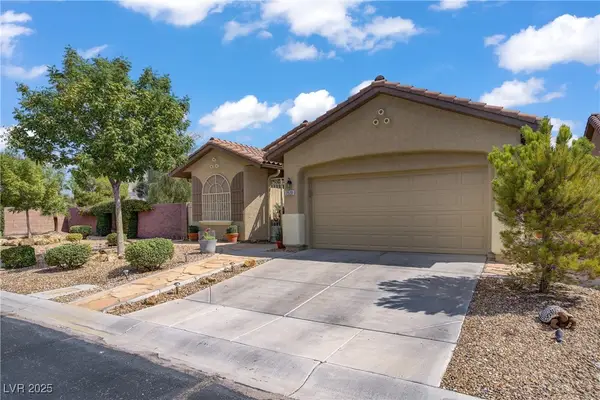 $430,000Active3 beds 2 baths1,718 sq. ft.
$430,000Active3 beds 2 baths1,718 sq. ft.3520 Tack Street, Las Vegas, NV 89122
MLS# 2721090Listed by: REDFIN
