10557 Premia Place, Las Vegas, NV 89135
Local realty services provided by:Better Homes and Gardens Real Estate Universal
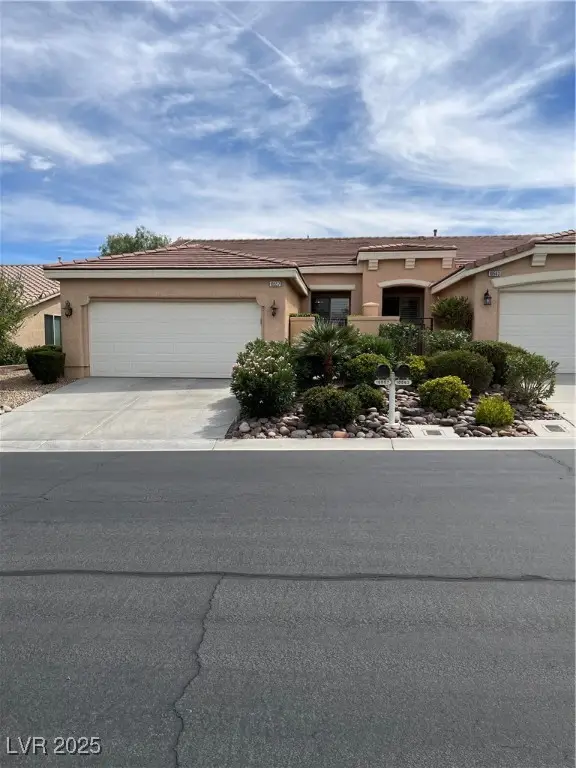
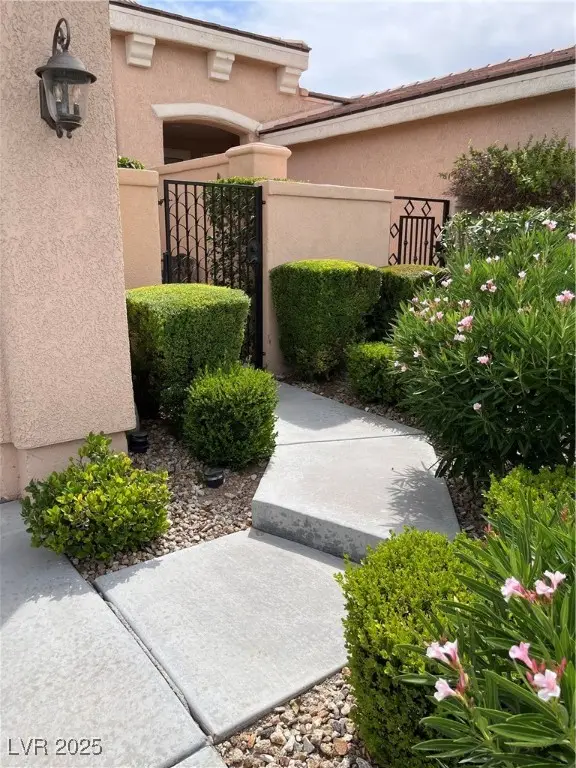

Listed by:elizabeth a. clark702-271-4441
Office:jack clark realty
MLS#:2707571
Source:GLVAR
Price summary
- Price:$429,900
- Price per sq. ft.:$333.77
- Monthly HOA dues:$315
About this home
Beautifully upgraded and maintained 4130 Villa Townhouse located in the guard gated golf community of Siena. Fully fenced back yard with no neighbors or streets behind, very peaceful. Norman shutters throughout, vaulted ceilings, covered patio, mountain views, extended great room with dining area, kitchen breakfast bar/counter with nook, separate laundry room, den can easily be covered to second bedroom, newer carpeting. New HVAC installed in 2020, water heater replaced in 2023, PurAgain water filtration system installed in 2023. Solar panels were also installed in 2023. Current electric cost is $67.34/month. Buyer to qualify to assume existing solar panel lease with Sunrun Solar. Buyer to verify all information meets their requirements..
Contact an agent
Home facts
- Year built:2004
- Listing Id #:2707571
- Added:13 day(s) ago
- Updated:August 19, 2025 at 06:41 PM
Rooms and interior
- Bedrooms:1
- Total bathrooms:2
- Full bathrooms:1
- Living area:1,288 sq. ft.
Heating and cooling
- Cooling:Central Air, Electric, Refrigerated
- Heating:Central, Gas
Structure and exterior
- Roof:Tile
- Year built:2004
- Building area:1,288 sq. ft.
- Lot area:0.09 Acres
Schools
- High school:Durango
- Middle school:Fertitta Frank & Victoria
- Elementary school:Abston, Sandra B,Abston, Sandra B
Utilities
- Water:Public
Finances and disclosures
- Price:$429,900
- Price per sq. ft.:$333.77
- Tax amount:$1,886
New listings near 10557 Premia Place
- Open Sat, 11am to 2pmNew
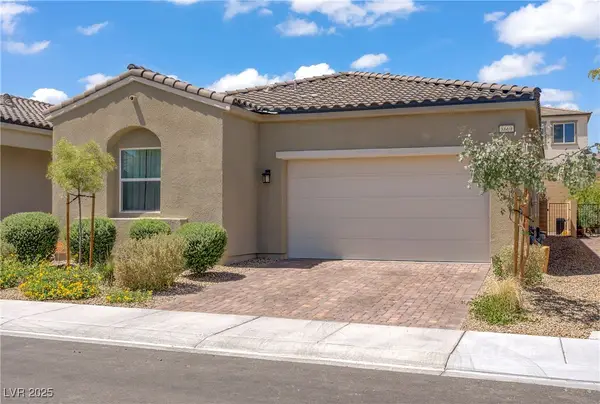 $549,000Active3 beds 3 baths1,831 sq. ft.
$549,000Active3 beds 3 baths1,831 sq. ft.8669 Stokestone Street, Las Vegas, NV 89166
MLS# 2708262Listed by: REDFIN - New
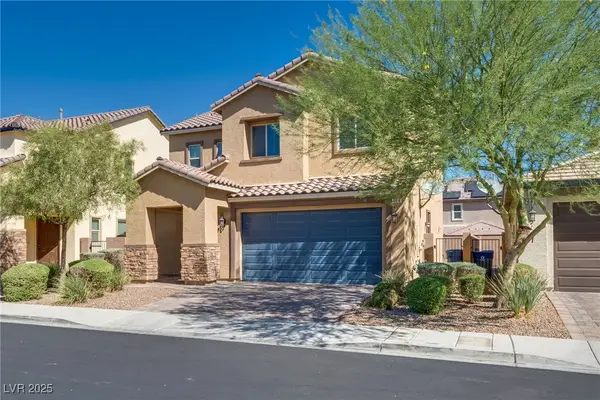 $496,000Active3 beds 3 baths2,020 sq. ft.
$496,000Active3 beds 3 baths2,020 sq. ft.178 Elexese Court, Las Vegas, NV 89183
MLS# 2710919Listed by: SIGNATURE REAL ESTATE GROUP - New
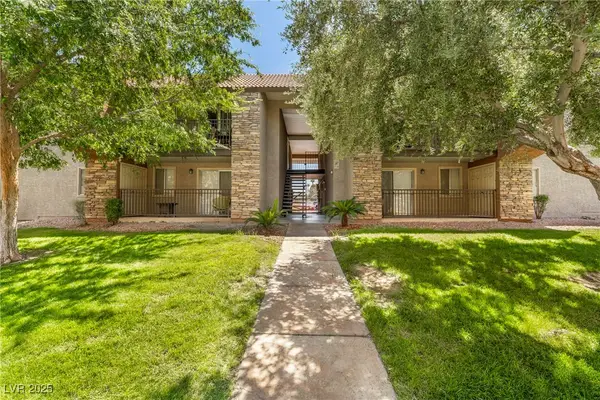 $167,000Active1 beds 1 baths700 sq. ft.
$167,000Active1 beds 1 baths700 sq. ft.5061 River Glen Drive #75, Las Vegas, NV 89103
MLS# 2711155Listed by: SIGNATURE REAL ESTATE GROUP - New
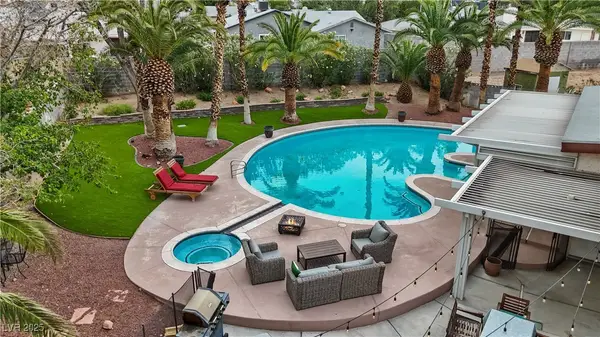 $585,000Active3 beds 2 baths2,490 sq. ft.
$585,000Active3 beds 2 baths2,490 sq. ft.6949 Blacksmith Court, Las Vegas, NV 89145
MLS# 2711220Listed by: ZAHLER PROPERTIES LLC - New
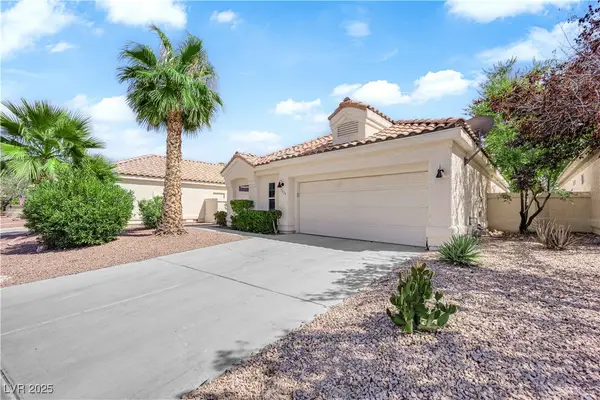 $445,000Active3 beds 2 baths1,682 sq. ft.
$445,000Active3 beds 2 baths1,682 sq. ft.7829 Ben Hogan Drive, Las Vegas, NV 89149
MLS# 2710555Listed by: LANDBANK REALTY - New
 $579,900Active5 beds 4 baths2,471 sq. ft.
$579,900Active5 beds 4 baths2,471 sq. ft.9539 Bursill Street, Las Vegas, NV 89139
MLS# 2710812Listed by: RED ROCK REAL ESTATE AND INVES - New
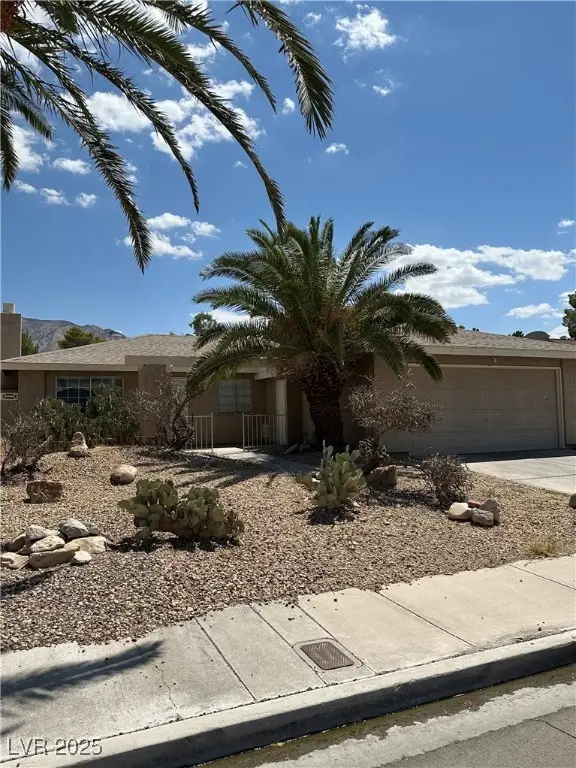 $365,000Active3 beds 2 baths1,288 sq. ft.
$365,000Active3 beds 2 baths1,288 sq. ft.866 Palmerston Street, Las Vegas, NV 89110
MLS# 2711203Listed by: SOLSTICE REAL ESTATE GROUP - New
 $349,999Active3 beds 2 baths1,248 sq. ft.
$349,999Active3 beds 2 baths1,248 sq. ft.4117 El Cederal Avenue, Las Vegas, NV 89102
MLS# 2711250Listed by: LA REAL ESTATE GROUP - New
 $415,000Active3 beds 2 baths1,575 sq. ft.
$415,000Active3 beds 2 baths1,575 sq. ft.1105 Winwood Street, Las Vegas, NV 89108
MLS# 2711492Listed by: AMERICANA PROPERTY MANAGEMENT - New
 $99,000Active2 beds 2 baths1,185 sq. ft.
$99,000Active2 beds 2 baths1,185 sq. ft.45 N Lamb Boulevard, Las Vegas, NV 89110
MLS# 2711496Listed by: SIMPLY VEGAS
