9539 Bursill Street, Las Vegas, NV 89139
Local realty services provided by:Better Homes and Gardens Real Estate Universal
Listed by:jeff morgan702-503-1282
Office:red rock real estate and inves
MLS#:2710812
Source:GLVAR
Price summary
- Price:$559,900
- Price per sq. ft.:$226.59
- Monthly HOA dues:$67
About this home
Introducing a spacious and inviting Home in Belcarra community, located near Silverado Ranch and Decatur
in the vibrant city of Las Vegas, NV. This stunning residence boasts 5 bedrooms and 3 bathrooms, offering
ample space for comfortable living. The modern kitchen features stainless steel appliances, perfect for
preparing delicious meals. The master bathroom includes a convenient shower with a seat and dual sinks,
adding a touch of luxury to your daily routine. Enjoy the convenience of an upgraded washer/dryer and the
comfort of ceiling fans and wood blinds throughout the home. With a large loft, garage, and walk-in closet
in the master bedroom, this home provides plenty of storage and living space. Located close to a park, this
home offers the perfect blend of convenience and comfort. Don't miss out on the opportunity to make this
beautiful house your new home
Contact an agent
Home facts
- Year built:2024
- Listing ID #:2710812
- Added:44 day(s) ago
- Updated:October 02, 2025 at 06:44 PM
Rooms and interior
- Bedrooms:5
- Total bathrooms:4
- Full bathrooms:3
- Half bathrooms:1
- Living area:2,471 sq. ft.
Heating and cooling
- Cooling:Central Air, Electric
- Heating:Central, Gas
Structure and exterior
- Roof:Tile
- Year built:2024
- Building area:2,471 sq. ft.
- Lot area:0.08 Acres
Schools
- High school:Desert Oasis
- Middle school:Tarkanian
- Elementary school:Ries, Aldeane Comito,Ries, Aldeane Comito
Utilities
- Water:Public
Finances and disclosures
- Price:$559,900
- Price per sq. ft.:$226.59
- Tax amount:$4,818
New listings near 9539 Bursill Street
- New
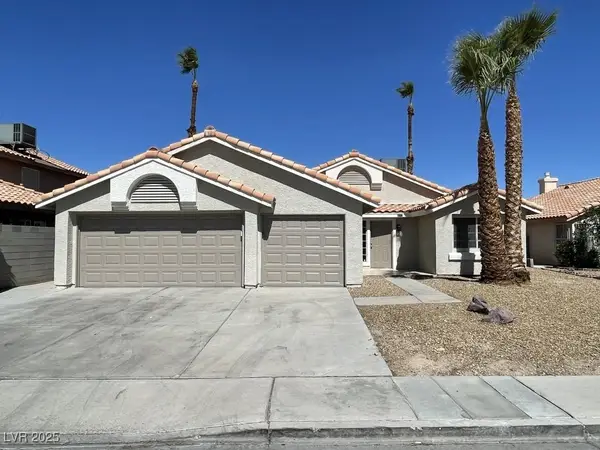 $409,900Active3 beds 2 baths1,384 sq. ft.
$409,900Active3 beds 2 baths1,384 sq. ft.4612 Soda Ash Avenue, Las Vegas, NV 89110
MLS# 2721410Listed by: HASTINGS BROKERAGE LTD - New
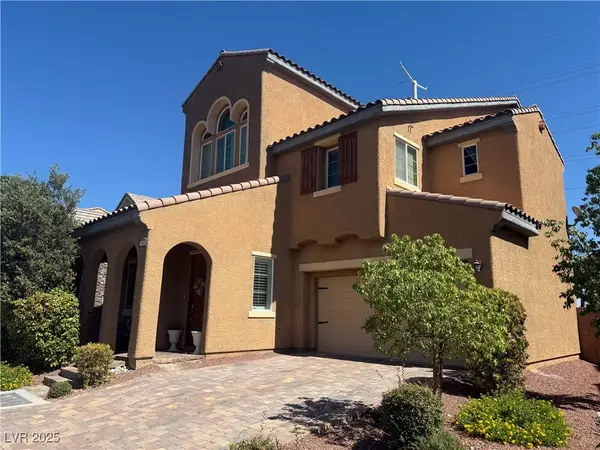 $525,000Active4 beds 3 baths2,908 sq. ft.
$525,000Active4 beds 3 baths2,908 sq. ft.6640 Rego Park Court, Las Vegas, NV 89166
MLS# 2721978Listed by: REALTY ONE GROUP, INC - New
 $439,000Active3 beds 2 baths1,511 sq. ft.
$439,000Active3 beds 2 baths1,511 sq. ft.6900 Quail Hollow Drive, Las Vegas, NV 89108
MLS# 2722370Listed by: NORTHCAP RESIDENTIAL - New
 $420,000Active3 beds 3 baths1,499 sq. ft.
$420,000Active3 beds 3 baths1,499 sq. ft.8756 Villa Faith Avenue, Las Vegas, NV 89147
MLS# 2722709Listed by: NEW HOMES RESEARCH - New
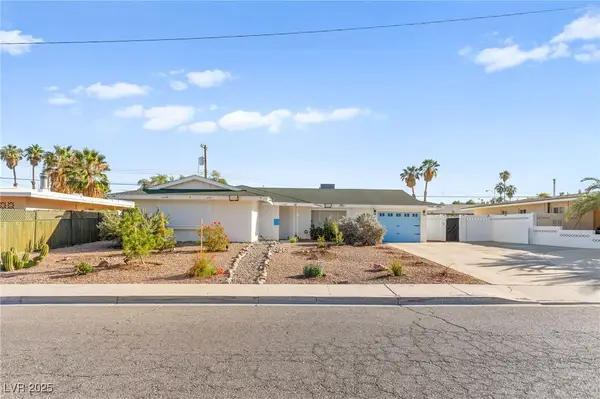 $495,000Active3 beds 2 baths1,724 sq. ft.
$495,000Active3 beds 2 baths1,724 sq. ft.2207 Golden Arrow Drive, Las Vegas, NV 89169
MLS# 2723284Listed by: HUNTINGTON & ELLIS, A REAL EST - New
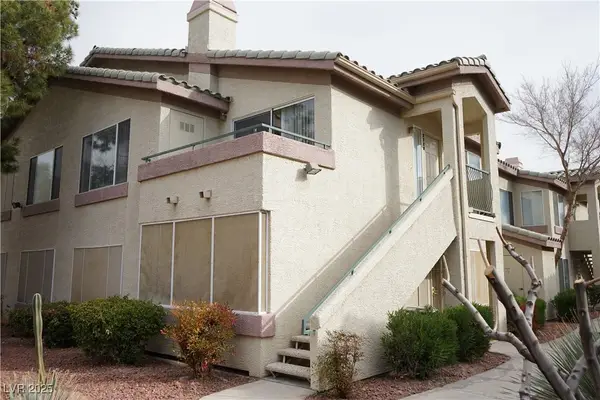 $239,900Active3 beds 2 baths1,222 sq. ft.
$239,900Active3 beds 2 baths1,222 sq. ft.5710 E Tropicana Avenue #2228, Las Vegas, NV 89122
MLS# 2723510Listed by: ADG REALTY - New
 $208,000Active2 beds 2 baths1,051 sq. ft.
$208,000Active2 beds 2 baths1,051 sq. ft.2228 Silver Pine Drive, Las Vegas, NV 89108
MLS# 2723998Listed by: KELLER WILLIAMS REALTY LAS VEG - New
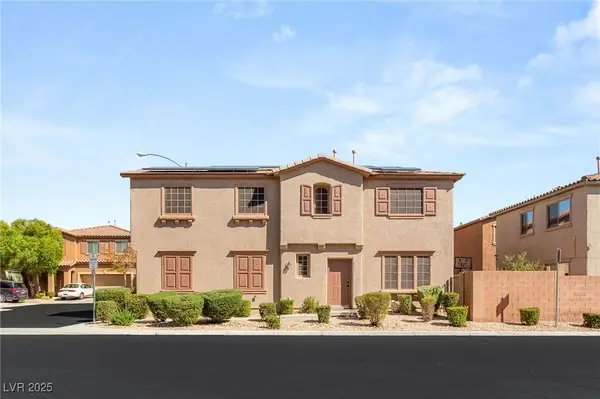 $430,000Active3 beds 3 baths1,778 sq. ft.
$430,000Active3 beds 3 baths1,778 sq. ft.9014 Salvatore Street, Las Vegas, NV 89148
MLS# 2724074Listed by: HUNTINGTON & ELLIS, A REAL EST - New
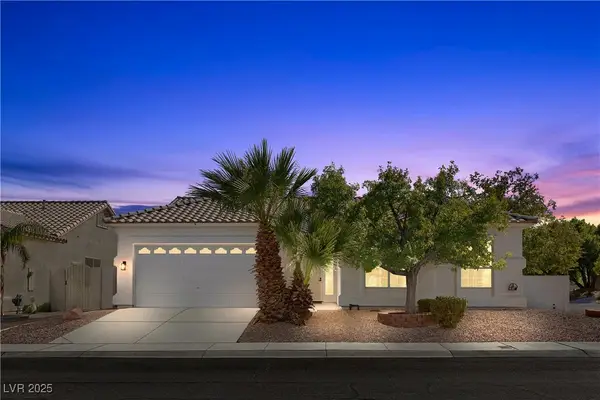 $500,000Active3 beds 2 baths1,870 sq. ft.
$500,000Active3 beds 2 baths1,870 sq. ft.8017 Wedlock Lane, Las Vegas, NV 89129
MLS# 2716736Listed by: LAS VEGAS SOTHEBY'S INT'L - Open Sat, 11am to 1pmNew
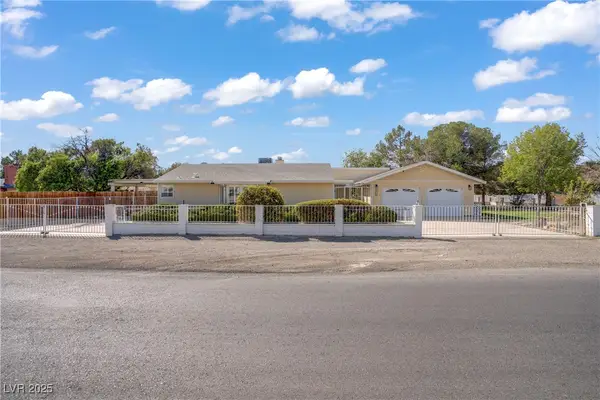 $700,000Active3 beds 2 baths1,868 sq. ft.
$700,000Active3 beds 2 baths1,868 sq. ft.2780 Lincoln Road, Las Vegas, NV 89115
MLS# 2720630Listed by: REDFIN
