10557 Shiny Skies Drive, Las Vegas, NV 89129
Local realty services provided by:Better Homes and Gardens Real Estate Universal
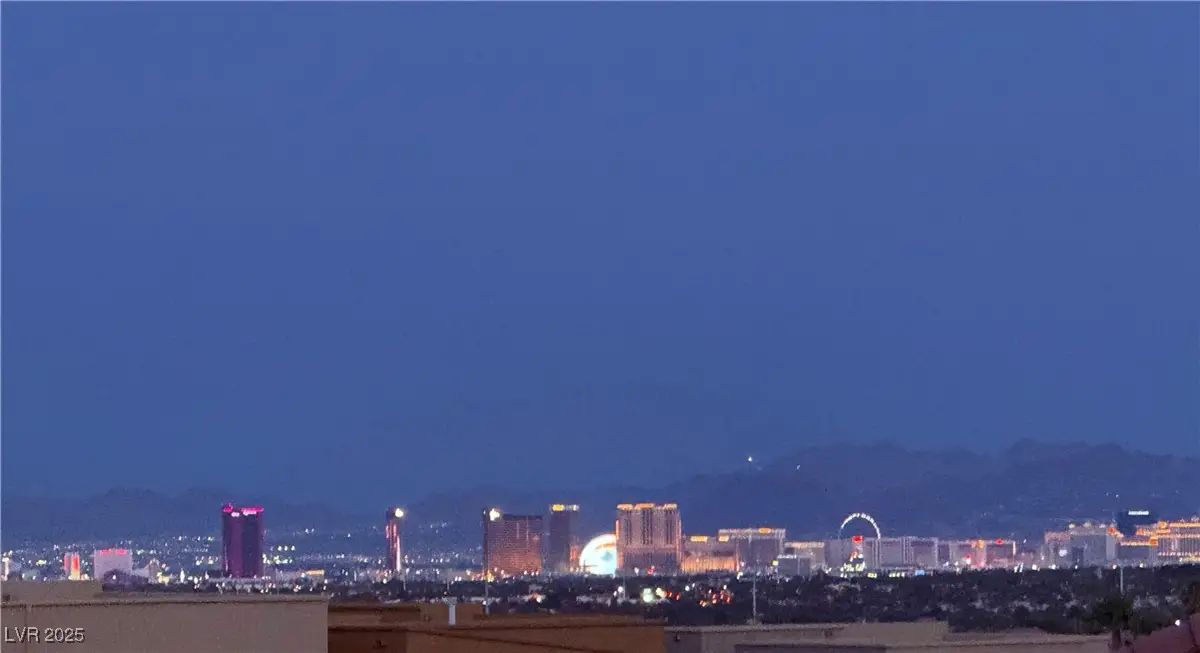
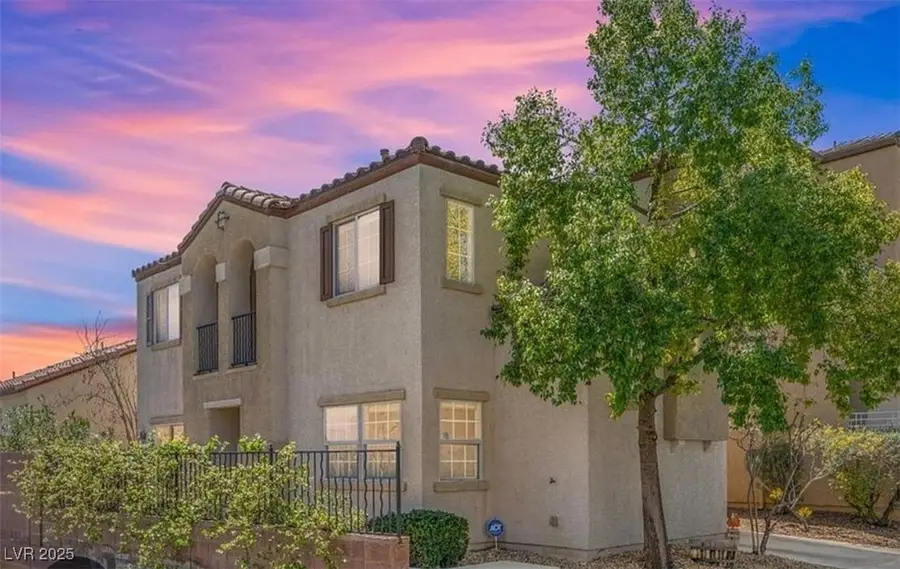
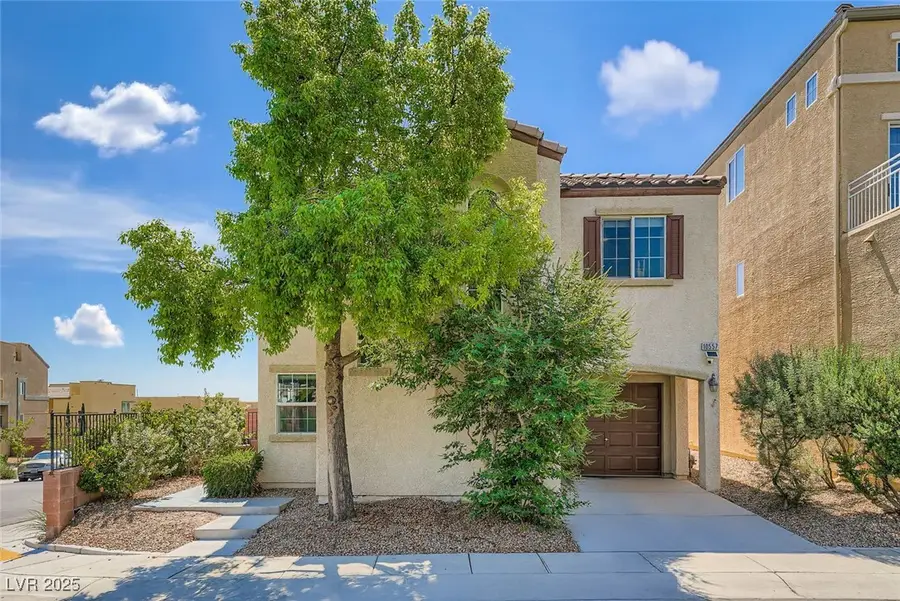
Upcoming open houses
- Sat, Sep 1311:00 am - 02:00 pm
Listed by:jean williams(702) 582-9746
Office:realty one group, inc
MLS#:2705936
Source:GLVAR
Price summary
- Price:$385,000
- Price per sq. ft.:$269.23
- Monthly HOA dues:$58
About this home
WOW! Beautiful 3-bedroom, 2.5-bath FORMER MODEL HOME for sale in Las Vegas, NV 89129! Located in the desirable Northwest area, this move-in ready property features an open floor plan, upgraded kitchen with stainless steel appliances, spacious primary suite with walk-in closet, and private backyard perfect for entertaining. Additional highlights include, modern finishes, and energy-efficient design. Conveniently situated near top-rated schools, shopping, dining, and 215 Freewway for easy commuting to downtown Summerlin. Take advantage of various community features such as walking trails, basketball, parks, & swimming pool/spa, Strip and mountains views from the upstairs balcony. Don’t miss this opportunity to own a home in one of Las Vegas’s most sought-after neighborhoods. Schedule your showing today
Contact an agent
Home facts
- Year built:2007
- Listing Id #:2705936
- Added:5 day(s) ago
- Updated:August 28, 2025 at 12:42 AM
Rooms and interior
- Bedrooms:3
- Total bathrooms:3
- Full bathrooms:2
- Living area:1,430 sq. ft.
Heating and cooling
- Cooling:Central Air, Electric
- Heating:Central, Gas
Structure and exterior
- Roof:Tile
- Year built:2007
- Building area:1,430 sq. ft.
- Lot area:0.05 Acres
Schools
- High school:Centennial
- Middle school:Leavitt Justice Myron E
- Elementary school:Conners, Eileen,Conners, Eileen
Utilities
- Water:Public
Finances and disclosures
- Price:$385,000
- Price per sq. ft.:$269.23
- Tax amount:$1,883
New listings near 10557 Shiny Skies Drive
- Open Sat, 11:30am to 1:30pmNew
 $335,000Active2 beds 2 baths1,079 sq. ft.
$335,000Active2 beds 2 baths1,079 sq. ft.2052 Jade Creek Street #202, Las Vegas, NV 89117
MLS# 2711882Listed by: RE/MAX LEGACY - New
 $270,000Active2 beds 2 baths1,144 sq. ft.
$270,000Active2 beds 2 baths1,144 sq. ft.4538 Galway Court, Las Vegas, NV 89121
MLS# 2713158Listed by: GK PROPERTIES - New
 $510,000Active3 beds 3 baths1,905 sq. ft.
$510,000Active3 beds 3 baths1,905 sq. ft.8379 Drop Camp Street, Las Vegas, NV 89123
MLS# 2713937Listed by: THE HOME SHOP - New
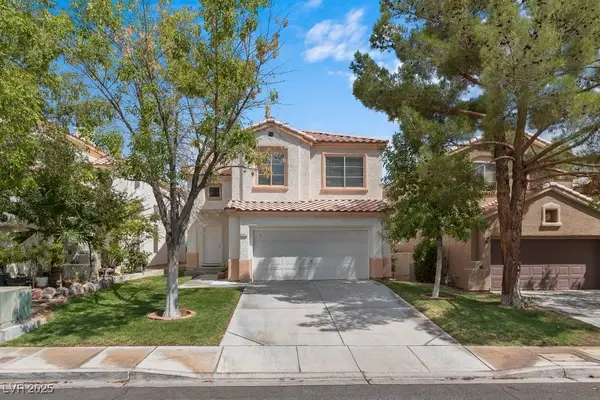 $529,000Active3 beds 3 baths1,967 sq. ft.
$529,000Active3 beds 3 baths1,967 sq. ft.9552 Aspen Glow Drive, Las Vegas, NV 89134
MLS# 2714005Listed by: HOMELAB REALTY - New
 $242,999Active2 beds 2 baths912 sq. ft.
$242,999Active2 beds 2 baths912 sq. ft.7908 Esterbrook Way #101, Las Vegas, NV 89128
MLS# 2711081Listed by: WARDLEY REAL ESTATE - New
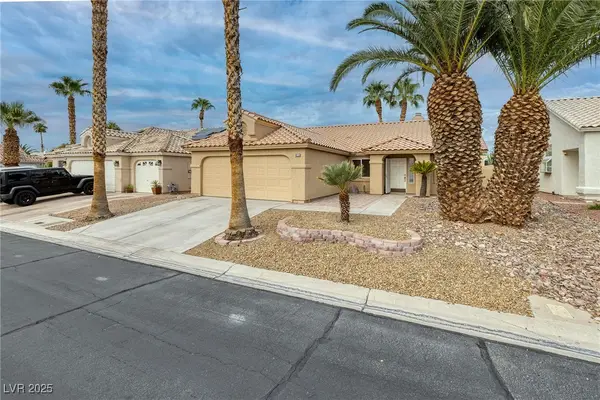 $424,000Active3 beds 2 baths1,668 sq. ft.
$424,000Active3 beds 2 baths1,668 sq. ft.4815 Calavo Street, Las Vegas, NV 89122
MLS# 2713043Listed by: SIMPLY VEGAS - New
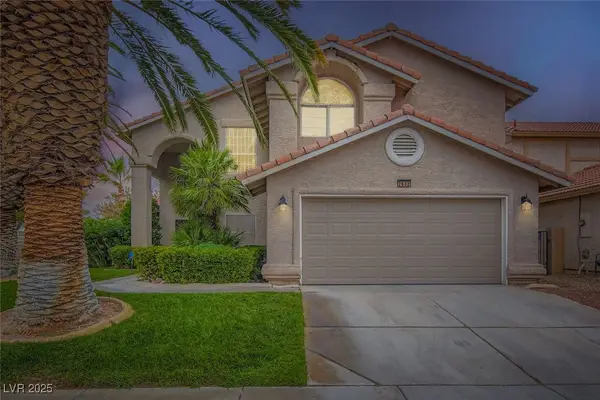 $439,999Active4 beds 3 baths2,220 sq. ft.
$439,999Active4 beds 3 baths2,220 sq. ft.2632 Ironside Drive, Las Vegas, NV 89108
MLS# 2713239Listed by: LA REAL ESTATE GROUP - Open Fri, 2 to 5pmNew
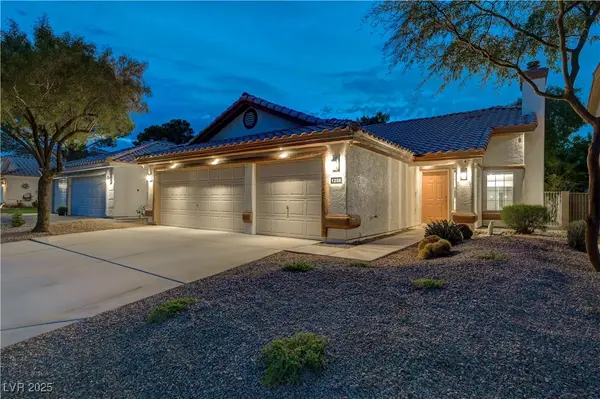 $485,000Active3 beds 2 baths1,430 sq. ft.
$485,000Active3 beds 2 baths1,430 sq. ft.1258 Silver Perch Avenue, Las Vegas, NV 89123
MLS# 2713382Listed by: REAL BROKER LLC - New
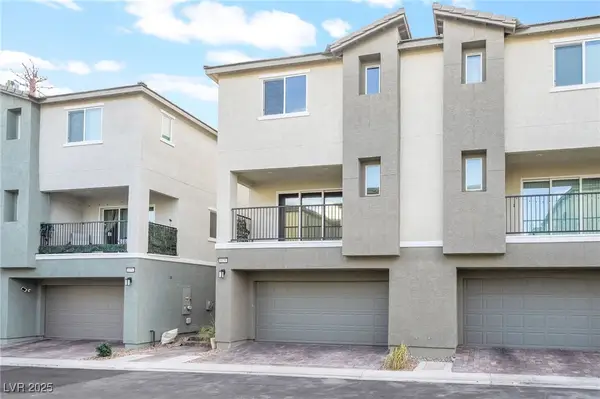 $485,000Active3 beds 3 baths1,764 sq. ft.
$485,000Active3 beds 3 baths1,764 sq. ft.6858 Truffle Gray Street, Las Vegas, NV 89148
MLS# 2713580Listed by: GK PROPERTIES - New
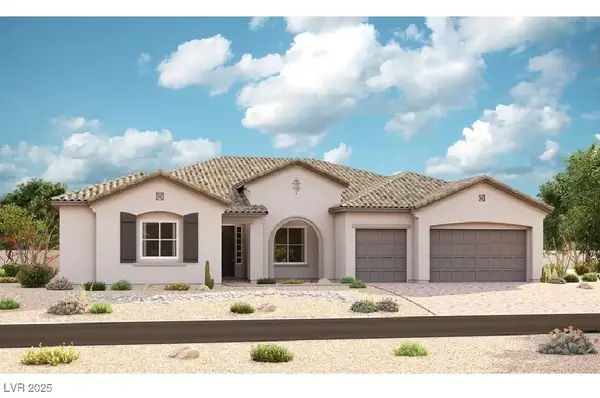 $1,448,482Active4 beds 4 baths4,010 sq. ft.
$1,448,482Active4 beds 4 baths4,010 sq. ft.7448 Serene Horizon Court, Las Vegas, NV 89139
MLS# 2713716Listed by: REAL ESTATE CONSULTANTS OF NV
