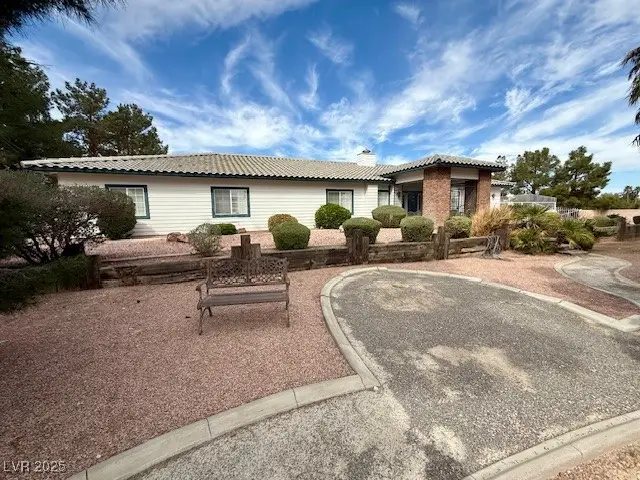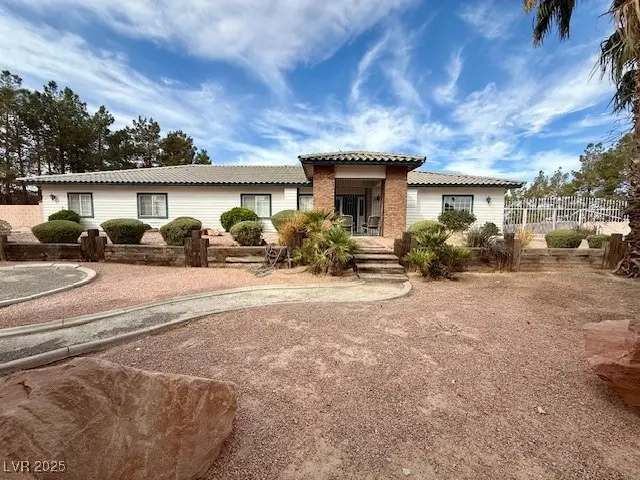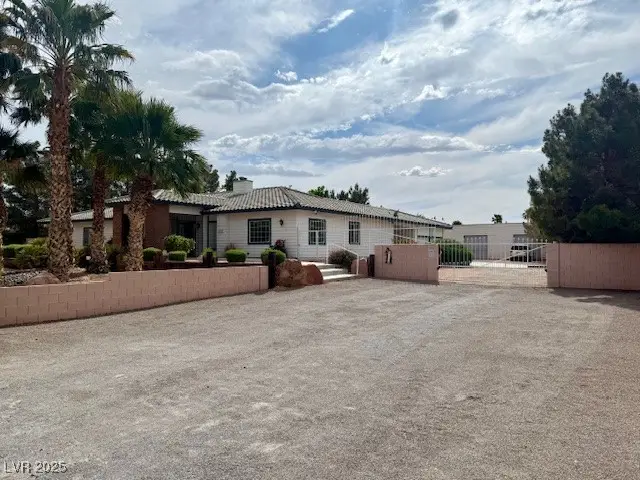10561 Rancho Destino Road, Las Vegas, NV 89183
Local realty services provided by:Better Homes and Gardens Real Estate Universal



Listed by:a chase bustos(702) 882-9379
Office:vegas one realty
MLS#:2676872
Source:GLVAR
Price summary
- Price:$1,200,000
- Price per sq. ft.:$370.37
About this home
Don't miss out on this Beautiful Ranch Estate on 1.17 acres surrounded with natural trees and blue skies!!! This VERY RARE 3,240 sqft home features 5 bedrooms, 3 fulls baths, a 3/4 bath and an half bath with 2 living areas and dining room, entertaining and living at its finest, beautiful white kitchen cabinets with granite countertops, gas fireplace, outdoor fire pit, automated wrought iron gate to access a 2 car garage and a HUGE 7 car detached garage/workshop and fully separate guest living quarters equipped with a canning kitchen and laundry area!!!! Added security with gated security front entrance and security gated doors all around the home!!! Private well and septic!!!! 400 Amp electrical service, 220 power connection in workshop, plenty of room for Horses, RV's, Trailers and Car Enthusiasts!!! This property has it all and is very private, minutes from shopping stores, schools, parks, The World Famous Las Vegas Strip, Town Square, South Point Casino, M Casino, Allegiant Stadium.
Contact an agent
Home facts
- Year built:1996
- Listing Id #:2676872
- Added:112 day(s) ago
- Updated:August 02, 2025 at 09:40 PM
Rooms and interior
- Bedrooms:5
- Total bathrooms:5
- Full bathrooms:3
- Half bathrooms:1
- Living area:3,240 sq. ft.
Heating and cooling
- Cooling:Central Air, Electric
- Heating:Central, Electric, Multiple Heating Units
Structure and exterior
- Roof:Tile
- Year built:1996
- Building area:3,240 sq. ft.
- Lot area:1.17 Acres
Schools
- High school:Liberty
- Middle school:Silvestri
- Elementary school:Bass, John C.,Bass, John C.
Utilities
- Water:Well
Finances and disclosures
- Price:$1,200,000
- Price per sq. ft.:$370.37
- Tax amount:$4,288
New listings near 10561 Rancho Destino Road
- New
 $534,900Active4 beds 3 baths2,290 sq. ft.
$534,900Active4 beds 3 baths2,290 sq. ft.9874 Smokey Moon Street, Las Vegas, NV 89141
MLS# 2706872Listed by: THE BROKERAGE A RE FIRM - New
 $345,000Active4 beds 2 baths1,260 sq. ft.
$345,000Active4 beds 2 baths1,260 sq. ft.4091 Paramount Street, Las Vegas, NV 89115
MLS# 2707779Listed by: COMMERCIAL WEST BROKERS - New
 $390,000Active3 beds 3 baths1,388 sq. ft.
$390,000Active3 beds 3 baths1,388 sq. ft.9489 Peaceful River Avenue, Las Vegas, NV 89178
MLS# 2709168Listed by: BARRETT & CO, INC - New
 $399,900Active3 beds 3 baths2,173 sq. ft.
$399,900Active3 beds 3 baths2,173 sq. ft.6365 Jacobville Court, Las Vegas, NV 89122
MLS# 2709564Listed by: PLATINUM REAL ESTATE PROF - New
 $975,000Active3 beds 3 baths3,010 sq. ft.
$975,000Active3 beds 3 baths3,010 sq. ft.8217 Horseshoe Bend Lane, Las Vegas, NV 89113
MLS# 2709818Listed by: ROSSUM REALTY UNLIMITED - New
 $799,900Active4 beds 4 baths2,948 sq. ft.
$799,900Active4 beds 4 baths2,948 sq. ft.8630 Lavender Ridge Street, Las Vegas, NV 89131
MLS# 2710231Listed by: REALTY ONE GROUP, INC - New
 $399,500Active2 beds 2 baths1,129 sq. ft.
$399,500Active2 beds 2 baths1,129 sq. ft.7201 Utopia Way, Las Vegas, NV 89130
MLS# 2710267Listed by: REAL SIMPLE REAL ESTATE - New
 $685,000Active4 beds 3 baths2,436 sq. ft.
$685,000Active4 beds 3 baths2,436 sq. ft.5025 W Gowan Road, Las Vegas, NV 89130
MLS# 2710269Listed by: LEGACY REAL ESTATE GROUP - New
 $499,000Active5 beds 3 baths2,033 sq. ft.
$499,000Active5 beds 3 baths2,033 sq. ft.8128 Russell Creek Court, Las Vegas, NV 89139
MLS# 2709995Listed by: VERTEX REALTY & PROPERTY MANAG - Open Sat, 10:30am to 1:30pmNew
 $750,000Active3 beds 3 baths1,997 sq. ft.
$750,000Active3 beds 3 baths1,997 sq. ft.2407 Ridgeline Wash Street, Las Vegas, NV 89138
MLS# 2710069Listed by: HUNTINGTON & ELLIS, A REAL EST
