10591 Garden Rose Drive, Las Vegas, NV 89135
Local realty services provided by:Better Homes and Gardens Real Estate Universal
Listed by:traci a. human(702) 518-6864
Office:keller williams realty las veg
MLS#:2713399
Source:GLVAR
Price summary
- Price:$800,000
- Price per sq. ft.:$336.7
- Monthly HOA dues:$67
About this home
Welcome to this beautifully designed 3-bedroom, 2.5-bath home, perfectly situated on a desirable corner lot in the heart of Summerlin South. From the moment you arrive, you’ll be greeted by charming curb appeal and low-maintenance desert landscaping. Step inside to a popular open floor plan featuring 10-foot ceilings, arched hallways, and a cozy fireplace that creates the perfect gathering space. The primary suite is a true retreat, complete with a private sunroom—ideal for a home office, reading nook, or quiet relaxation space.
Enjoy year-round indoor-outdoor living with a covered patio that extends your entertaining space and a tranquil backyard designed for easy care. Two additional bedrooms offer comfort and flexibility for both family and guests. Located just minutes from the 215 and Downtown Summerlin, this home offers the perfect balance of lifestyle and convenience. Take advantage of this opportunity to own a home in a gated, all-single story neighborhood!
Contact an agent
Home facts
- Year built:2001
- Listing ID #:2713399
- Added:46 day(s) ago
- Updated:October 12, 2025 at 06:41 PM
Rooms and interior
- Bedrooms:3
- Total bathrooms:3
- Full bathrooms:2
- Half bathrooms:1
- Living area:2,376 sq. ft.
Heating and cooling
- Cooling:Central Air, Electric, Refrigerated
- Heating:Central, Gas, Multiple Heating Units
Structure and exterior
- Roof:Slate, Tile
- Year built:2001
- Building area:2,376 sq. ft.
- Lot area:0.2 Acres
Schools
- High school:Spring Valley HS
- Middle school:Fertitta Frank & Victoria
- Elementary school:Goolsby, Judy & John,Goolsby, Judy & John
Utilities
- Water:Public
Finances and disclosures
- Price:$800,000
- Price per sq. ft.:$336.7
- Tax amount:$3,930
New listings near 10591 Garden Rose Drive
- New
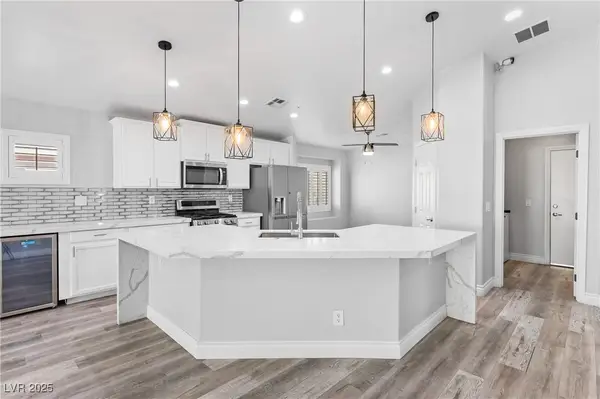 $545,000Active4 beds 2 baths1,922 sq. ft.
$545,000Active4 beds 2 baths1,922 sq. ft.7852 Whitlocks Mill Avenue, Las Vegas, NV 89147
MLS# 2727031Listed by: HUNTINGTON & ELLIS, A REAL EST - New
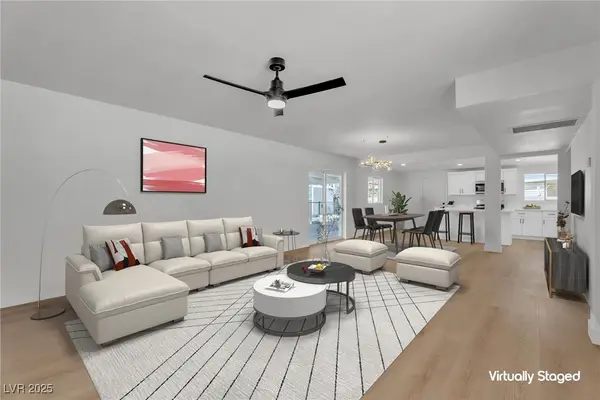 $420,000Active4 beds 2 baths1,619 sq. ft.
$420,000Active4 beds 2 baths1,619 sq. ft.3035 La Canada Street, Las Vegas, NV 89169
MLS# 2727130Listed by: CENTURY 21 AMERICANA - New
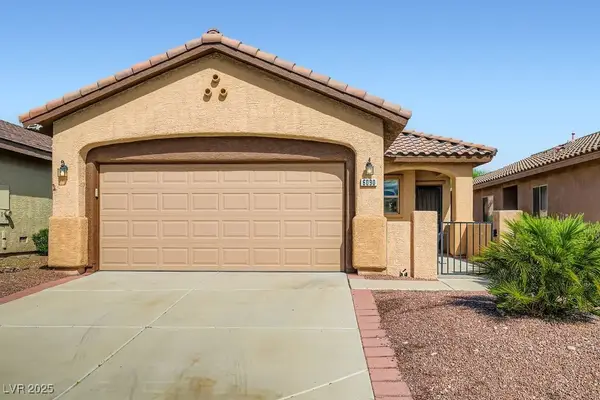 $360,000Active3 beds 2 baths1,234 sq. ft.
$360,000Active3 beds 2 baths1,234 sq. ft.6090 Falconer Avenue, Las Vegas, NV 89122
MLS# 2727134Listed by: REALTY ONE GROUP, INC - New
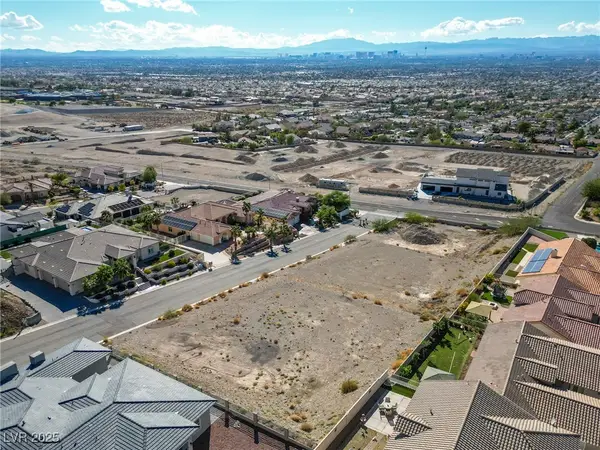 $250,000Active0.46 Acres
$250,000Active0.46 Acres7150 Pico Rio Court, Las Vegas, NV 89156
MLS# 2726148Listed by: KELLER WILLIAMS MARKETPLACE - New
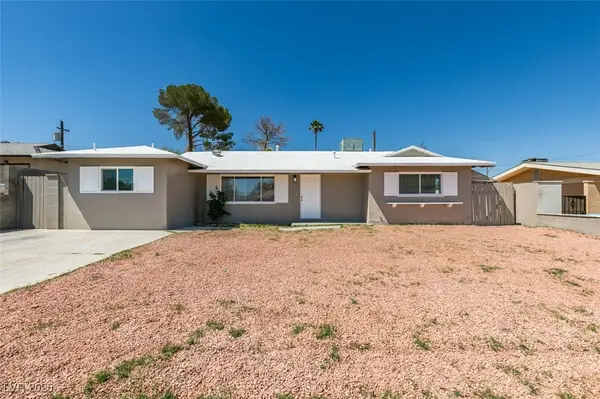 $400,000Active3 beds 2 baths1,689 sq. ft.
$400,000Active3 beds 2 baths1,689 sq. ft.1825 Howard Avenue, Las Vegas, NV 89104
MLS# 2724176Listed by: LEGACY REAL ESTATE GROUP - New
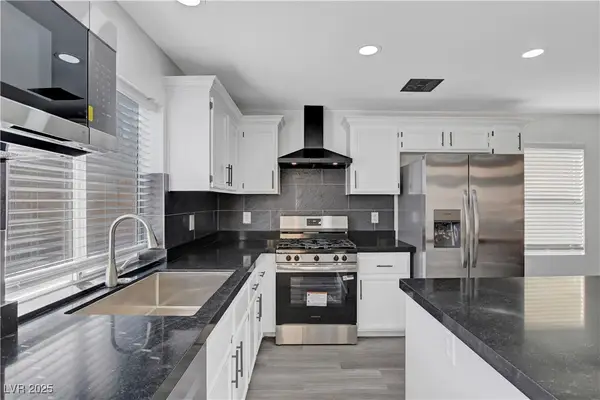 $580,000Active5 beds 3 baths2,147 sq. ft.
$580,000Active5 beds 3 baths2,147 sq. ft.9931 Sparrow Ridge Avenue, Las Vegas, NV 89117
MLS# 2725015Listed by: SIMPLIHOM - New
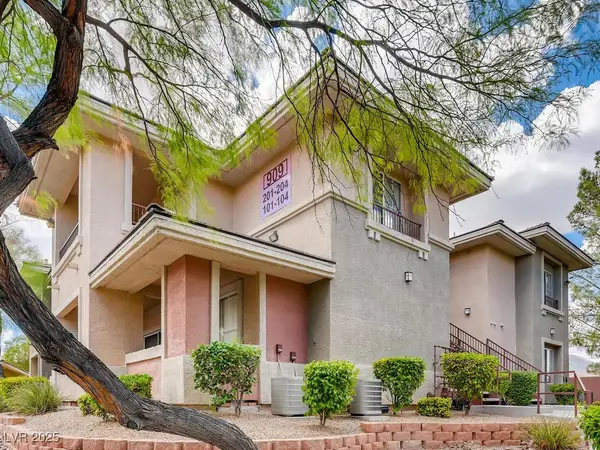 $320,000Active2 beds 2 baths1,159 sq. ft.
$320,000Active2 beds 2 baths1,159 sq. ft.909 Domnus Lane #202, Las Vegas, NV 89144
MLS# 2725132Listed by: EYLER PROPERTIES - New
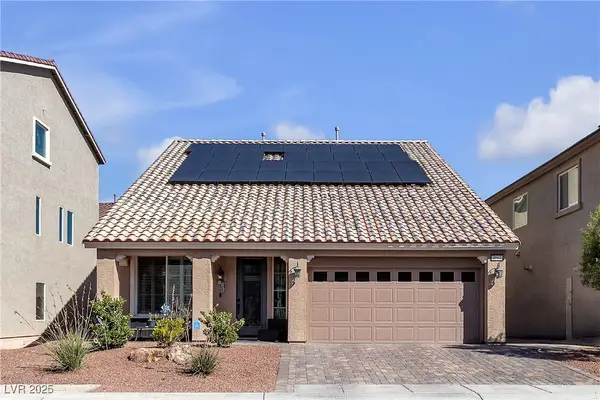 $680,000Active3 beds 4 baths2,632 sq. ft.
$680,000Active3 beds 4 baths2,632 sq. ft.9860 Blackwood Canyon Court, Las Vegas, NV 89141
MLS# 2727096Listed by: MESA REALTY - New
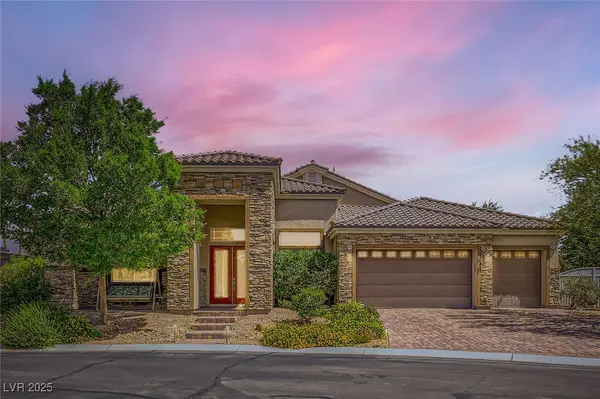 $999,900Active4 beds 3 baths3,617 sq. ft.
$999,900Active4 beds 3 baths3,617 sq. ft.7418 Lawrence Powers Court, Las Vegas, NV 89129
MLS# 2727144Listed by: KELLER WILLIAMS MARKETPLACE - New
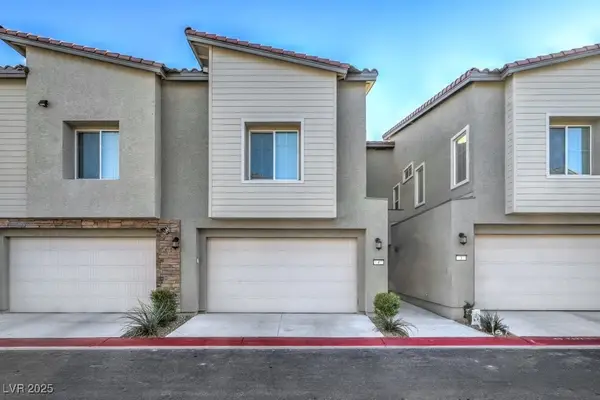 $389,999Active3 beds 3 baths1,645 sq. ft.
$389,999Active3 beds 3 baths1,645 sq. ft.7318 N Decatur Boulevard #4, Las Vegas, NV 89131
MLS# 2727148Listed by: EXP REALTY
