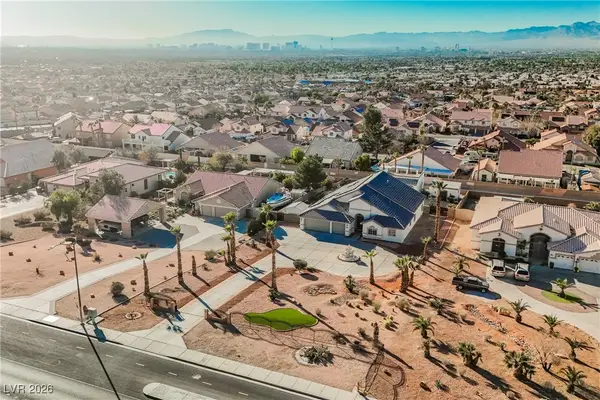10617 Hartford Hills Ave, Las Vegas, NV 89166
Local realty services provided by:Better Homes and Gardens Real Estate Everything Real Estate
10617 Hartford Hills Ave,Las Vegas, NV 89166
$448,900
- 4 Beds
- 3 Baths
- 1,809 sq. ft.
- Single family
- Active
Listed by: caro evans
Office: caro evans, broker
MLS#:PW25229067
Source:CRMLS
Price summary
- Price:$448,900
- Price per sq. ft.:$248.15
- Monthly HOA dues:$45
About this home
Come Enjoy the Wonderful Residential areas that Las Vegas has to offer. Walkable communities with Parks, Promenades and Trails right outside your door. This 4 bedroom 3 bath 2 Story home has an Open Floor Plan and Spacious Kitchen area with an Island. A covered patio area to enjoy the Backyard with your Friends and Family. Walking distance to Bozarth Elementary and Huckleberry Park with Splash Pad. All Appliances included (Refrigerator & Washer/Dryer). Some furnishings may stay as well. Come see this Las Vegas Beauty in Highly Sought after Providence Community
Contact an agent
Home facts
- Year built:2011
- Listing ID #:PW25229067
- Added:107 day(s) ago
- Updated:December 06, 2025 at 02:50 PM
Rooms and interior
- Bedrooms:4
- Total bathrooms:3
- Full bathrooms:2
- Living area:1,809 sq. ft.
Heating and cooling
- Cooling:Central Air
- Heating:Central Furnace
Structure and exterior
- Roof:Tile
- Year built:2011
- Building area:1,809 sq. ft.
- Lot area:0.08 Acres
Utilities
- Water:Public
- Sewer:Public Sewer, Sewer Tap Paid
Finances and disclosures
- Price:$448,900
- Price per sq. ft.:$248.15
New listings near 10617 Hartford Hills Ave
- New
 $546,000Active2 beds 2 baths1,405 sq. ft.
$546,000Active2 beds 2 baths1,405 sq. ft.222 Karen Avenue #1802, Las Vegas, NV 89109
MLS# 2741976Listed by: EVOLVE REALTY - New
 $423,000Active4 beds 4 baths2,194 sq. ft.
$423,000Active4 beds 4 baths2,194 sq. ft.3546 Reserve Court, Las Vegas, NV 89129
MLS# 2748192Listed by: REAL BROKER LLC - New
 $5,800,000Active0.71 Acres
$5,800,000Active0.71 Acres22 Skyfall Point Drive, Las Vegas, NV 89138
MLS# 2748319Listed by: SERHANT - New
 $245,000Active3 beds 2 baths1,190 sq. ft.
$245,000Active3 beds 2 baths1,190 sq. ft.3055 Key Largo Drive #101, Las Vegas, NV 89120
MLS# 2748374Listed by: BELLA VEGAS HOMES REALTY - New
 $425,175Active3 beds 2 baths1,248 sq. ft.
$425,175Active3 beds 2 baths1,248 sq. ft.5710 Whimsical Street, Las Vegas, NV 89148
MLS# 2748541Listed by: REALTY ONE GROUP, INC - New
 $390,000Active3 beds 3 baths1,547 sq. ft.
$390,000Active3 beds 3 baths1,547 sq. ft.10504 El Cerrito Chico Street, Las Vegas, NV 89179
MLS# 2748544Listed by: HUNTINGTON & ELLIS, A REAL EST - New
 $949,900Active5 beds 4 baths2,956 sq. ft.
$949,900Active5 beds 4 baths2,956 sq. ft.1259 N Hollywood Boulevard, Las Vegas, NV 89110
MLS# 2745605Listed by: RUSTIC PROPERTIES - New
 $199,000Active2 beds 2 baths970 sq. ft.
$199,000Active2 beds 2 baths970 sq. ft.5320 Portavilla Court #101, Las Vegas, NV 89122
MLS# 2746744Listed by: SIMPLY VEGAS - New
 $619,000Active4 beds 3 baths3,094 sq. ft.
$619,000Active4 beds 3 baths3,094 sq. ft.1411 Covelo Court, Las Vegas, NV 89146
MLS# 2748375Listed by: SIMPLY VEGAS - New
 $265,000Active3 beds 2 baths1,248 sq. ft.
$265,000Active3 beds 2 baths1,248 sq. ft.3660 Gulf Shores Drive, Las Vegas, NV 89122
MLS# 2748482Listed by: SIMPLIHOM
