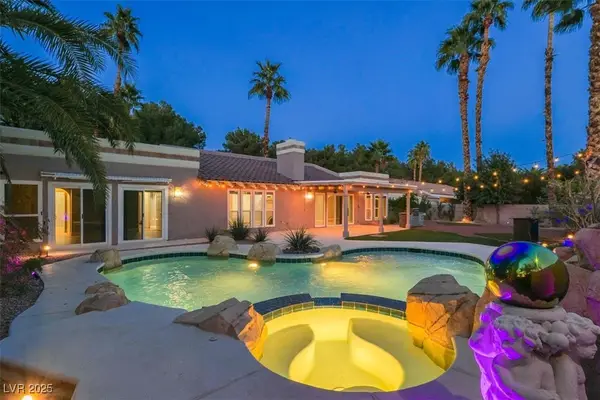10620 Fable Street, Las Vegas, NV 89141
Local realty services provided by:Better Homes and Gardens Real Estate Universal
Listed by: david e. smith ii(702) 826-0698
Office: realty one group, inc
MLS#:2735417
Source:GLVAR
Price summary
- Price:$750,000
- Price per sq. ft.:$248.76
- Monthly HOA dues:$79
About this home
Beautifully built Pulte Home, this upgraded Southern Highlands stunner offers the perfect blend of luxury, comfort, and resort-style living. Featuring 4 beds, 2.5 baths, a spacious loft, and a Downstairs Primary Suite, this home has been thoughtfully remodeled throughout. Enjoy porcelain wood-look tile, soaring 20-ft ceilings, crown molding, and an open, light-filled floor plan ideal for entertaining. The gourmet kitchen includes granite counters, SS appliances, dual ovens, and soft-close cabinetry. The spa-inspired primary bath showcases a freestanding tub, custom walk-in shower, quartz counters, and a gorgeous oversized closet. Step into your private backyard oasis complete with a sparkling heated pool & spa, cascading waterfall, lush landscaping with fruit trees, synthetic grass, and a custom outdoor kitchen designed for year-round gatherings. The 3-car garage includes a fully equipped gym & 220V EV charging. This home has been meticulously maintained and truly lives like a retreat.
Contact an agent
Home facts
- Year built:2002
- Listing ID #:2735417
- Added:1 day(s) ago
- Updated:November 16, 2025 at 12:44 AM
Rooms and interior
- Bedrooms:4
- Total bathrooms:3
- Full bathrooms:1
- Half bathrooms:1
- Living area:3,015 sq. ft.
Heating and cooling
- Cooling:Central Air, Electric
- Heating:Gas, Multiple Heating Units
Structure and exterior
- Roof:Tile
- Year built:2002
- Building area:3,015 sq. ft.
- Lot area:0.18 Acres
Schools
- High school:Desert Oasis
- Middle school:Tarkanian
- Elementary school:Frias, Charles & Phyllis,Frias, Charles & Phyllis
Utilities
- Water:Public
Finances and disclosures
- Price:$750,000
- Price per sq. ft.:$248.76
- Tax amount:$4,035
New listings near 10620 Fable Street
- New
 $485,000Active4 beds 3 baths1,892 sq. ft.
$485,000Active4 beds 3 baths1,892 sq. ft.300 Duke Circle, Las Vegas, NV 89107
MLS# 2735070Listed by: SIMPLY VEGAS - New
 $695,000Active3 beds 3 baths2,509 sq. ft.
$695,000Active3 beds 3 baths2,509 sq. ft.3857 Placita Del Lazo, Las Vegas, NV 89120
MLS# 2735414Listed by: BHHS NEVADA PROPERTIES - New
 $425,000Active3 beds 2 baths1,199 sq. ft.
$425,000Active3 beds 2 baths1,199 sq. ft.5613 Chestnut Street, Las Vegas, NV 89119
MLS# 2735500Listed by: KELLER WILLIAMS REALTY LAS VEG - New
 $800,000Active3 beds 4 baths2,232 sq. ft.
$800,000Active3 beds 4 baths2,232 sq. ft.11739 Kingsland Avenue, Las Vegas, NV 89138
MLS# 2733741Listed by: DOUGLAS ELLIMAN OF NEVADA LLC - New
 $370,000Active4 beds 2 baths1,806 sq. ft.
$370,000Active4 beds 2 baths1,806 sq. ft.2901 Armin Avenue, Las Vegas, NV 89101
MLS# 2734855Listed by: SPHERE REAL ESTATE - New
 $1,300,000Active2 beds 2 baths1,475 sq. ft.
$1,300,000Active2 beds 2 baths1,475 sq. ft.3726 Las Vegas Boulevard #911, Las Vegas, NV 89158
MLS# 2734892Listed by: SERHANT - New
 $510,000Active3 beds 3 baths1,933 sq. ft.
$510,000Active3 beds 3 baths1,933 sq. ft.9852 Altadena Street, Las Vegas, NV 89183
MLS# 2735492Listed by: BHHS NEVADA PROPERTIES - New
 $145,000Active2 beds 2 baths912 sq. ft.
$145,000Active2 beds 2 baths912 sq. ft.3720 Snorkel Circle #D, Las Vegas, NV 89108
MLS# 2735467Listed by: SIGNATURE REAL ESTATE GROUP - Open Sat, 11am to 1pmNew
 $385,000Active2 beds 3 baths1,397 sq. ft.
$385,000Active2 beds 3 baths1,397 sq. ft.9104 Spoonbill Ridge Place, Las Vegas, NV 89143
MLS# 2735333Listed by: LIFE REALTY DISTRICT
