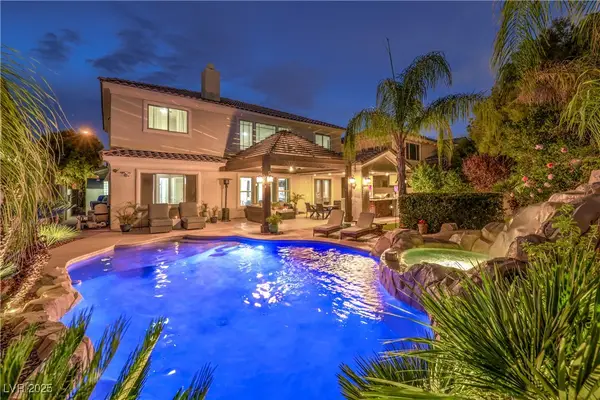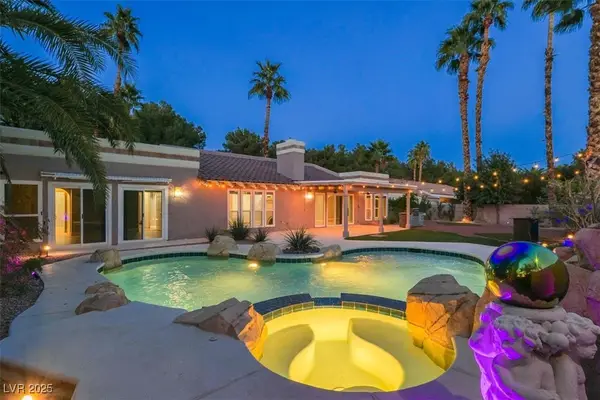5613 Chestnut Street, Las Vegas, NV 89119
Local realty services provided by:Better Homes and Gardens Real Estate Universal
Listed by: julie youngbloodjulie@nvhousehunt.com
Office: keller williams realty las veg
MLS#:2735500
Source:GLVAR
Price summary
- Price:$425,000
- Price per sq. ft.:$354.46
About this home
Las Vegas gem alert! Sitting on a nearly 1/4-acre pie-shaped lot, this home has it all - an extra-deep sparkling pool, room for your RV or toys, and a central location that keeps you close to everything! Lovingly maintained by its owner, major updates are already done: 30-year roof (just 7 yrs ago!) along with AC & ductwork, fresh exterior trim paint, and a brand-new pool pump installed last week! Step inside to vaulted ceilings in the formal living room, then head to the open-concept family room and sunny kitchen with granite counters, garden window, breakfast nook, and built-in microwave. Refrigerator, washer and dryer all included. The private primary suite features an updated bath. But the backyard? That’s where the magic happens - lush grass, mature trees, shady covered patio, TWO sheds, and a huge side yard with endless possibilities. It’s your own private oasis in the desert! Just bring your furniture and dive into true Vegas living! Did we mention energy saving solar panels?
Contact an agent
Home facts
- Year built:1973
- Listing ID #:2735500
- Added:1 day(s) ago
- Updated:November 16, 2025 at 12:44 AM
Rooms and interior
- Bedrooms:3
- Total bathrooms:2
- Living area:1,199 sq. ft.
Heating and cooling
- Cooling:Central Air, Electric, Refrigerated
- Heating:Central, Gas
Structure and exterior
- Roof:Pitched, Shingle
- Year built:1973
- Building area:1,199 sq. ft.
- Lot area:0.22 Acres
Schools
- High school:Del Sol HS
- Middle school:Cannon Helen C.
- Elementary school:Ward, Kitty McDonough,Ward, Kitty McDonough
Utilities
- Water:Public
Finances and disclosures
- Price:$425,000
- Price per sq. ft.:$354.46
- Tax amount:$1,221
New listings near 5613 Chestnut Street
- New
 $485,000Active4 beds 3 baths1,892 sq. ft.
$485,000Active4 beds 3 baths1,892 sq. ft.300 Duke Circle, Las Vegas, NV 89107
MLS# 2735070Listed by: SIMPLY VEGAS - New
 $750,000Active4 beds 3 baths3,015 sq. ft.
$750,000Active4 beds 3 baths3,015 sq. ft.10620 Fable Street, Las Vegas, NV 89141
MLS# 2735417Listed by: REALTY ONE GROUP, INC - New
 $695,000Active3 beds 3 baths2,509 sq. ft.
$695,000Active3 beds 3 baths2,509 sq. ft.3857 Placita Del Lazo, Las Vegas, NV 89120
MLS# 2735414Listed by: BHHS NEVADA PROPERTIES - New
 $800,000Active3 beds 4 baths2,232 sq. ft.
$800,000Active3 beds 4 baths2,232 sq. ft.11739 Kingsland Avenue, Las Vegas, NV 89138
MLS# 2733741Listed by: DOUGLAS ELLIMAN OF NEVADA LLC - New
 $370,000Active4 beds 2 baths1,806 sq. ft.
$370,000Active4 beds 2 baths1,806 sq. ft.2901 Armin Avenue, Las Vegas, NV 89101
MLS# 2734855Listed by: SPHERE REAL ESTATE - New
 $1,300,000Active2 beds 2 baths1,475 sq. ft.
$1,300,000Active2 beds 2 baths1,475 sq. ft.3726 Las Vegas Boulevard #911, Las Vegas, NV 89158
MLS# 2734892Listed by: SERHANT - New
 $510,000Active3 beds 3 baths1,933 sq. ft.
$510,000Active3 beds 3 baths1,933 sq. ft.9852 Altadena Street, Las Vegas, NV 89183
MLS# 2735492Listed by: BHHS NEVADA PROPERTIES - New
 $145,000Active2 beds 2 baths912 sq. ft.
$145,000Active2 beds 2 baths912 sq. ft.3720 Snorkel Circle #D, Las Vegas, NV 89108
MLS# 2735467Listed by: SIGNATURE REAL ESTATE GROUP - Open Sat, 11am to 1pmNew
 $385,000Active2 beds 3 baths1,397 sq. ft.
$385,000Active2 beds 3 baths1,397 sq. ft.9104 Spoonbill Ridge Place, Las Vegas, NV 89143
MLS# 2735333Listed by: LIFE REALTY DISTRICT
