10713 Paradise Point Drive, Las Vegas, NV 89134
Local realty services provided by:Better Homes and Gardens Real Estate Universal
Listed by: dolly panagopoulos(702) 592-8867
Office: realty one group, inc
MLS#:2758486
Source:GLVAR
Price summary
- Price:$475,000
- Price per sq. ft.:$338.8
- Monthly HOA dues:$202
About this home
VIEWS of city, strip and mountains. Private, large elevated lot with no rear neighbors. Popular RENO model. Spacious open living & dining room. VAULTED CEILINGS in living area and bedrooms! Tile and carpet. Sunny & bright kitchen with nook & bay window. Primary suite is separate from guest quarters. Set up as 2 bed & office w built-in desk & shelving. 2 baths (one with walk-in shower). 2 car attached garage with built in storage and golf cart pad. Plumbed for H20 conditioner. ALL APPLIANCES included. Bay windows in bedrooms. Formal DR that could be office/extra seating/library. Enjoy resort style 55+ living! Golf, tennis, multiple indoor/outdoor pools, fitness centers, 3 golf courses, clubs, activity centers, pickleball & more. Be as busy as you want to be or enjoy the privacy of your home. Conveniently located near shopping/dining/freeways & more! Original Owner! QUICK CLOSE OK!
Contact an agent
Home facts
- Year built:1995
- Listing ID #:2758486
- Added:186 day(s) ago
- Updated:February 23, 2026 at 09:47 PM
Rooms and interior
- Bedrooms:2
- Total bathrooms:2
- Full bathrooms:2
- Living area:1,402 sq. ft.
Heating and cooling
- Cooling:Central Air, Electric
- Heating:Central, Gas
Structure and exterior
- Roof:Tile
- Year built:1995
- Building area:1,402 sq. ft.
- Lot area:0.15 Acres
Schools
- High school:Palo Verde
- Middle school:Rogich Sig
- Elementary school:Staton, Ethel W.,Staton, Ethel W.
Utilities
- Water:Public
Finances and disclosures
- Price:$475,000
- Price per sq. ft.:$338.8
- Tax amount:$2,279
New listings near 10713 Paradise Point Drive
- New
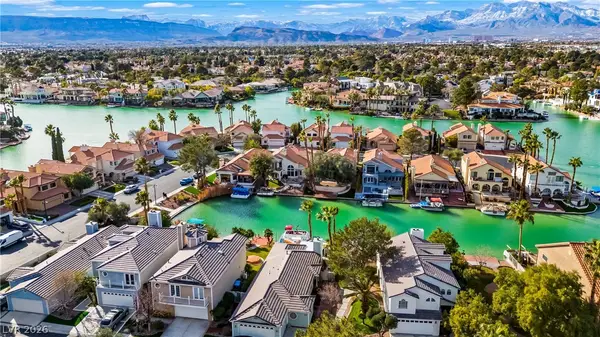 $559,900Active3 beds 3 baths1,978 sq. ft.
$559,900Active3 beds 3 baths1,978 sq. ft.3056 Yankee Clipper Drive, Las Vegas, NV 89117
MLS# 2757405Listed by: REDFIN - New
 $268,000Active-- beds 1 baths534 sq. ft.
$268,000Active-- beds 1 baths534 sq. ft.2000 Fashion Show Drive #1727, Las Vegas, NV 89109
MLS# 2758115Listed by: TRUMP INTERNATIONAL REALTY - New
 $744,500Active4 beds 3 baths2,934 sq. ft.
$744,500Active4 beds 3 baths2,934 sq. ft.8420 Desert Quail Drive, Las Vegas, NV 89128
MLS# 2758171Listed by: REALTY ONE GROUP, INC - New
 $3,595,000Active6 beds 6 baths5,849 sq. ft.
$3,595,000Active6 beds 6 baths5,849 sq. ft.6055 Gabrielle Carol Court, Las Vegas, NV 89149
MLS# 2758218Listed by: LAS VEGAS SOTHEBY'S INT'L - New
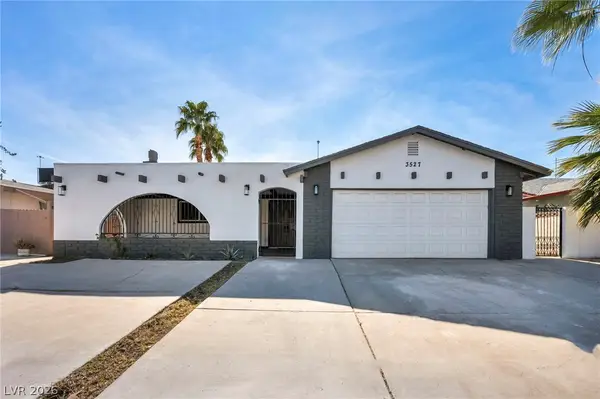 $390,000Active3 beds 3 baths1,535 sq. ft.
$390,000Active3 beds 3 baths1,535 sq. ft.3527 Ruth Drive, Las Vegas, NV 89121
MLS# 2758246Listed by: BLUE DIAMOND REALTY LLC - New
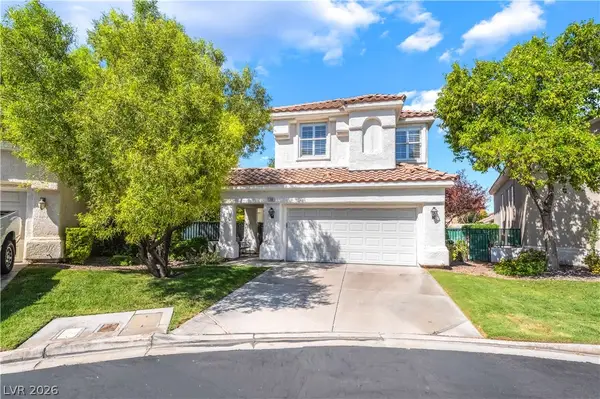 $728,000Active3 beds 3 baths2,169 sq. ft.
$728,000Active3 beds 3 baths2,169 sq. ft.1300 Elk River Circle, Las Vegas, NV 89134
MLS# 2758463Listed by: COLDWELL BANKER PREMIER - New
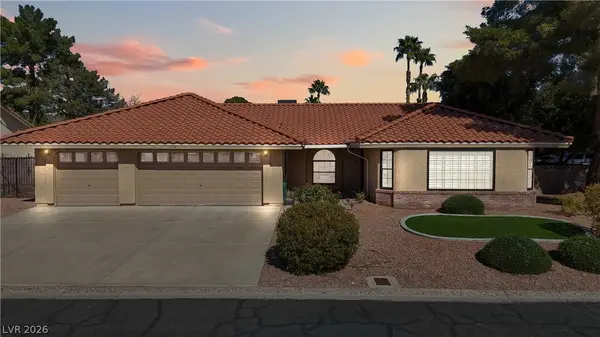 $649,000Active3 beds 2 baths2,024 sq. ft.
$649,000Active3 beds 2 baths2,024 sq. ft.1610 Managua Drive, Las Vegas, NV 89123
MLS# 2757058Listed by: ICON REALTY - New
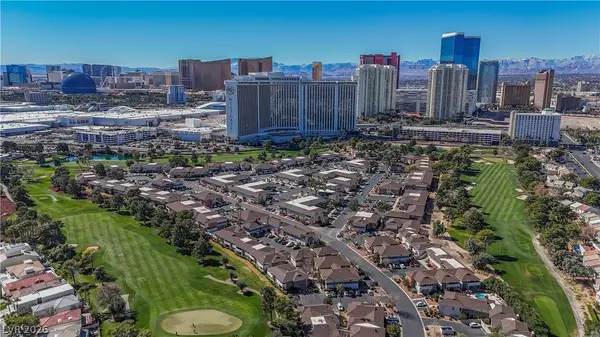 $175,000Active1 beds 1 baths761 sq. ft.
$175,000Active1 beds 1 baths761 sq. ft.2838 Loveland Drive #1610, Las Vegas, NV 89109
MLS# 2757776Listed by: HUNTINGTON & ELLIS, A REAL EST - New
 $409,000Active2 beds 2 baths1,296 sq. ft.
$409,000Active2 beds 2 baths1,296 sq. ft.205 E Harmon Avenue #1005, Las Vegas, NV 89169
MLS# 2757807Listed by: LEADING VEGAS REALTY - New
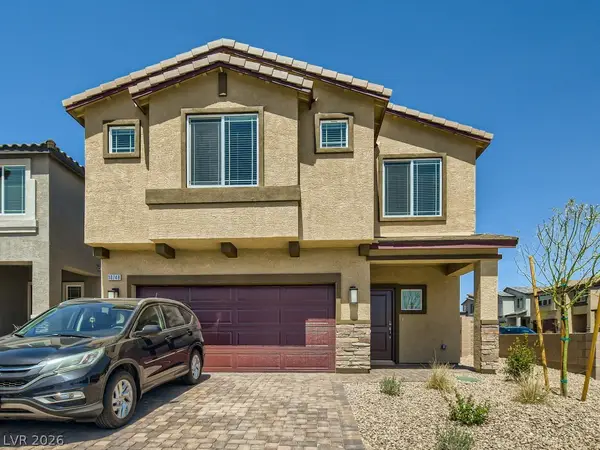 $610,000Active5 beds 4 baths2,660 sq. ft.
$610,000Active5 beds 4 baths2,660 sq. ft.10748 Wild Poppy Avenue, Las Vegas, NV 89129
MLS# 2758398Listed by: COMPASS REALTY & MANAGEMENT

