10720 Back Plains Drive, Las Vegas, NV 89134
Local realty services provided by:Better Homes and Gardens Real Estate Universal
Upcoming open houses
- Sun, Feb 2210:00 am - 01:00 pm
Listed by: patricia j. wolf(702) 525-8529
Office: executive realty services
MLS#:2736672
Source:GLVAR
Price summary
- Price:$949,900
- Price per sq. ft.:$515.69
- Monthly HOA dues:$230
About this home
Exquisite fully renovated luxury home on the golf course with breathtaking mountain and sunset views. Designer-curated with high-end modern finishes, newly opened living spaces created by removing interior walls for an expansive, contemporary flow. Brand-new kitchen features custom cabinetry, sophisticated lighting, stainless-steel appliances. Elegant living areas showcase a striking accent wall with sleek fireplace, panoramic views from the family room, living room, & premier bedroom. Premier suite has been completely reinvented, offering enlarged his & hers closets with custom organizers, a one-of-a-kind spa-quality bathroom featuring an expansive double walk-in shower and separate soaking tub. Exceptional outdoor living includes a spacious patio, brand-new outdoor kitchen, upgraded awning, and ceiling fans indoors & out—perfect for enjoying vibrant sunsets over the mountains. A rare, ultra-luxury golf course residence with extraordinary views and meticulous upgrades throughout.
Contact an agent
Home facts
- Year built:1998
- Listing ID #:2736672
- Added:86 day(s) ago
- Updated:February 21, 2026 at 08:48 PM
Rooms and interior
- Bedrooms:2
- Total bathrooms:2
- Full bathrooms:1
- Living area:1,842 sq. ft.
Heating and cooling
- Cooling:Central Air, Electric
- Heating:Central, Gas
Structure and exterior
- Roof:Tile
- Year built:1998
- Building area:1,842 sq. ft.
- Lot area:0.17 Acres
Schools
- High school:Palo Verde
- Middle school:Becker
- Elementary school:Lummis, William,Lummis, William
Utilities
- Water:Public
Finances and disclosures
- Price:$949,900
- Price per sq. ft.:$515.69
- Tax amount:$3,534
New listings near 10720 Back Plains Drive
- New
 $640,000Active3 beds 3 baths2,153 sq. ft.
$640,000Active3 beds 3 baths2,153 sq. ft.10930 Tracy Stevens Avenue, Las Vegas, NV 89166
MLS# 2758051Listed by: SIMPLY VEGAS - New
 $600,000Active4 beds 4 baths2,403 sq. ft.
$600,000Active4 beds 4 baths2,403 sq. ft.5534 Stormy Night Court, Las Vegas, NV 89120
MLS# 2758387Listed by: COMPASS REALTY & MANAGEMENT - New
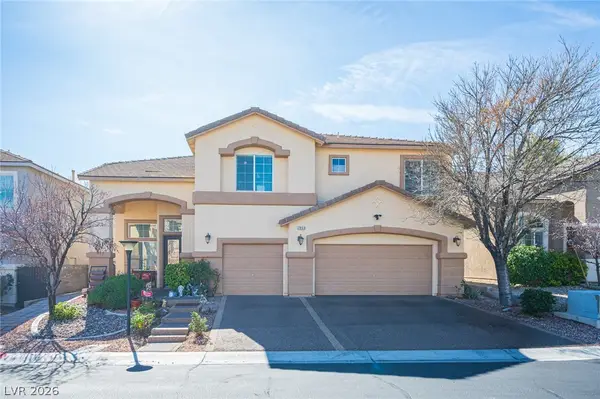 $639,000Active5 beds 4 baths3,375 sq. ft.
$639,000Active5 beds 4 baths3,375 sq. ft.7833 Brent Leaf Avenue, Las Vegas, NV 89131
MLS# 2758087Listed by: LPT REALTY, LLC - Open Sun, 10 to 1pmNew
 $1,699,876Active3 beds 3 baths2,777 sq. ft.
$1,699,876Active3 beds 3 baths2,777 sq. ft.5015 Rivedro Street, Las Vegas, NV 89135
MLS# 2758328Listed by: KING REALTY GROUP - New
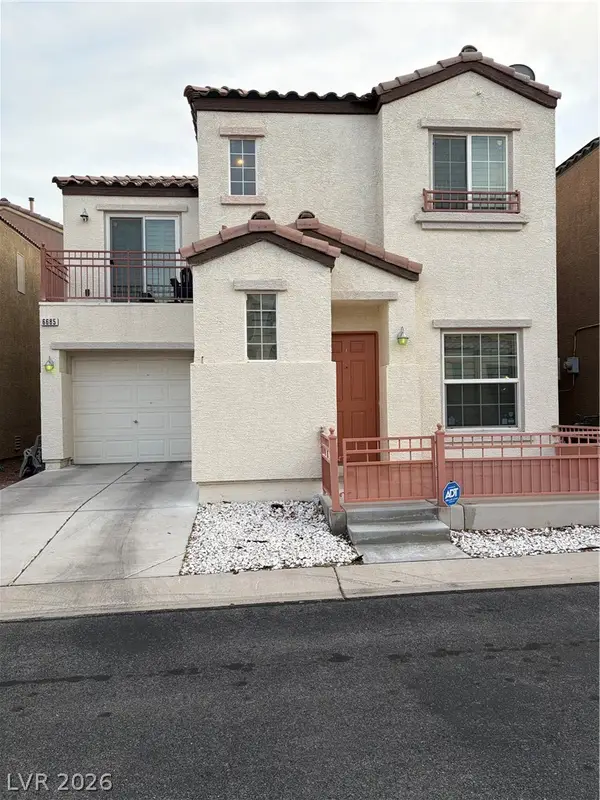 $320,000Active3 beds 3 baths1,128 sq. ft.
$320,000Active3 beds 3 baths1,128 sq. ft.6685 Burbage Avenue, Las Vegas, NV 89139
MLS# 2758352Listed by: KELLER WILLIAMS MARKETPLACE - New
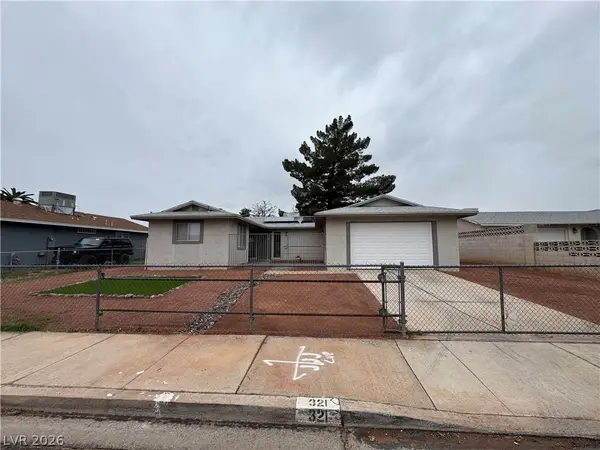 $369,900Active3 beds 2 baths1,196 sq. ft.
$369,900Active3 beds 2 baths1,196 sq. ft.321 Bergin Drive, Las Vegas, NV 89110
MLS# 2758389Listed by: MILESTONE REALTY - New
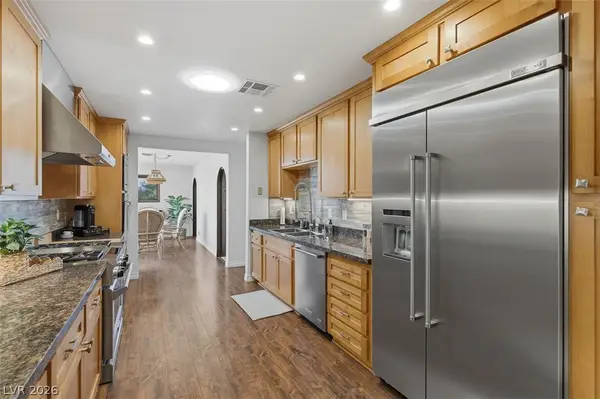 $680,000Active4 beds 3 baths2,805 sq. ft.
$680,000Active4 beds 3 baths2,805 sq. ft.1558 Duneville Street, Las Vegas, NV 89146
MLS# 2756416Listed by: EXP REALTY - New
 $428,000Active3 beds 3 baths2,000 sq. ft.
$428,000Active3 beds 3 baths2,000 sq. ft.656 Penshaw Bridge Avenue, Las Vegas, NV 89178
MLS# 2757431Listed by: CHANGE REAL ESTATE, LLC - New
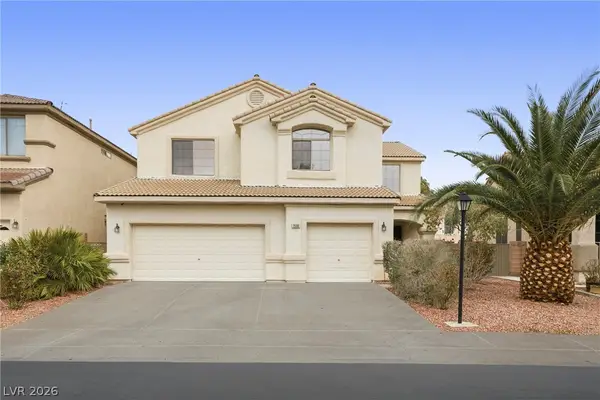 $625,000Active5 beds 3 baths3,085 sq. ft.
$625,000Active5 beds 3 baths3,085 sq. ft.7530 Trickling Wash Drive, Las Vegas, NV 89131
MLS# 2758086Listed by: REALTY ONE GROUP, INC - New
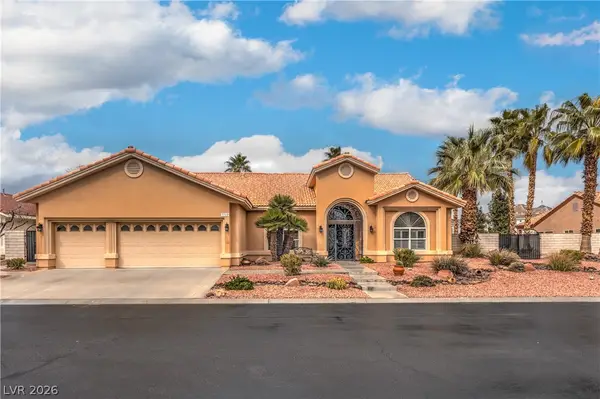 $850,000Active3 beds 3 baths2,747 sq. ft.
$850,000Active3 beds 3 baths2,747 sq. ft.7712 Silver Wells Road, Las Vegas, NV 89149
MLS# 2753283Listed by: PETRA REALTY GROUP

