10730 Amber Ridge Drive #206, Las Vegas, NV 89144
Local realty services provided by:Better Homes and Gardens Real Estate Universal
10730 Amber Ridge Drive #206,Las Vegas, NV 89144
$345,000
- 2 Beds
- 2 Baths
- 1,236 sq. ft.
- Condominium
- Active
Listed by:paul s. caruso(702) 285-7659
Office:keller williams marketplace
MLS#:2721417
Source:GLVAR
Price summary
- Price:$345,000
- Price per sq. ft.:$279.13
- Monthly HOA dues:$245
About this home
**PRIME LOCATION** SUMMERLIN CONDO, CORNER UNIT W/ ATTACHED GARAGE** Known for it's quaint
and meticulously maintained grounds, THE AMBER RIDGE CONDOS IS A COMMUNITY NESTLED WITHIN THE
HEART OF SUMMERLIN'S PREMIER HIGH-DEMAND ATTRACTIONS. This charming 2 bedroom condo offering
natural light throughout is located on the second level and boasts an expansive great room,
separate dining area with slider to private balcony. Situated just close enough to the community amenities
(although far enough away for sound privacy) features a sparkling pool and spa, as well as a clubhouse
with a workout room. The Amber Ridge community has incredible access to the Cottonwood Trails and
minutes to Red Rock Station, Downtown Summerlin, VGK City National Arena, Aviators
Stadium, Costco, Lowe's, Albertson's and a verity of restaurants & lounges!
Contact an agent
Home facts
- Year built:2000
- Listing ID #:2721417
- Added:1 day(s) ago
- Updated:September 27, 2025 at 04:55 AM
Rooms and interior
- Bedrooms:2
- Total bathrooms:2
- Full bathrooms:2
- Living area:1,236 sq. ft.
Heating and cooling
- Cooling:Central Air, Electric
- Heating:Central, Gas
Structure and exterior
- Roof:Pitched, Tile
- Year built:2000
- Building area:1,236 sq. ft.
- Lot area:0.36 Acres
Schools
- High school:Palo Verde
- Middle school:Rogich Sig
- Elementary school:Bonner, John W.,Bonner, John W.
Utilities
- Water:Public
Finances and disclosures
- Price:$345,000
- Price per sq. ft.:$279.13
- Tax amount:$1,794
New listings near 10730 Amber Ridge Drive #206
- New
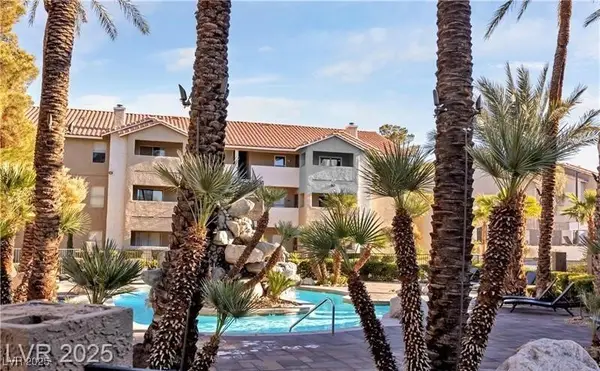 $349,999Active2 beds 2 baths902 sq. ft.
$349,999Active2 beds 2 baths902 sq. ft.4200 S Valley View Boulevard #2012, Las Vegas, NV 89103
MLS# 2722631Listed by: FIRST FULL SERVICE REALTY - New
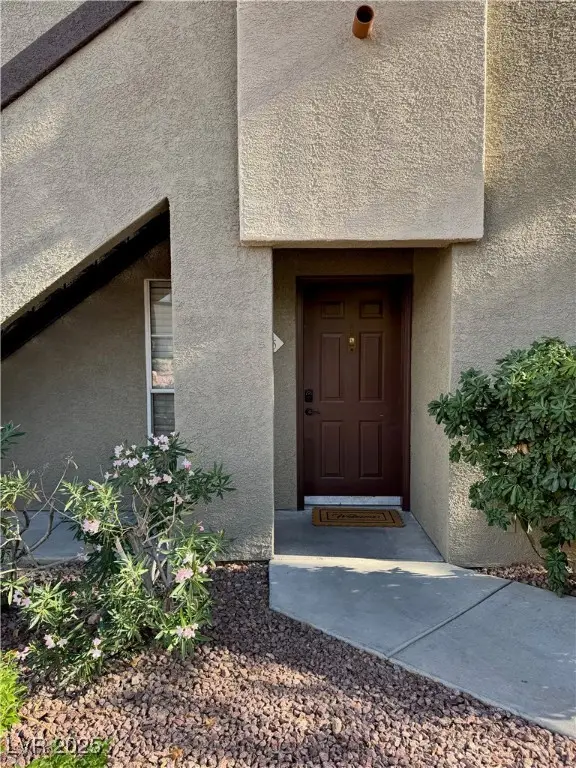 $269,900Active3 beds 2 baths1,164 sq. ft.
$269,900Active3 beds 2 baths1,164 sq. ft.9000 Las Vegas Boulevard #1005, Las Vegas, NV 89123
MLS# 2722639Listed by: EXECUTIVE REALTY SERVICES - New
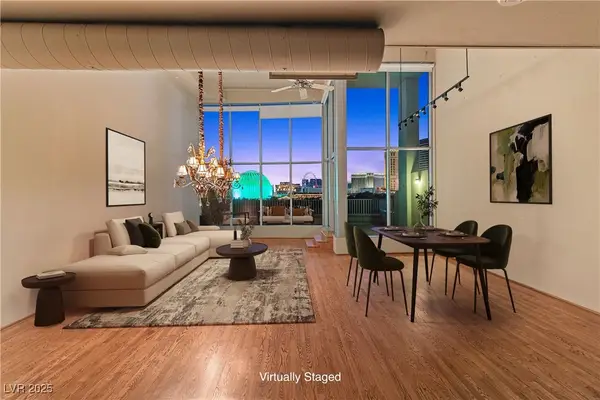 $830,000Active2 beds 3 baths3,101 sq. ft.
$830,000Active2 beds 3 baths3,101 sq. ft.360 E Desert Inn Road #605, Las Vegas, NV 89109
MLS# 2721426Listed by: LAS VEGAS SOTHEBY'S INT'L - New
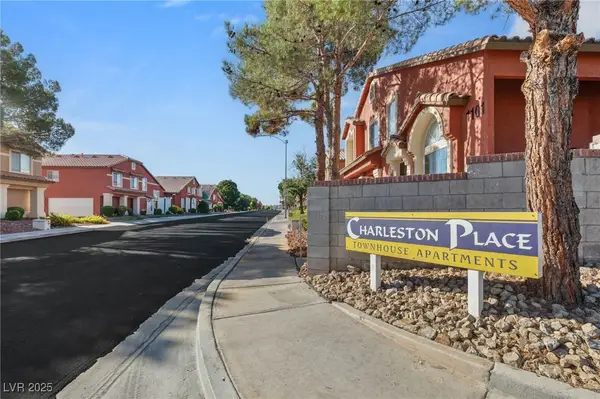 $1,275,000Active-- beds -- baths4,089 sq. ft.
$1,275,000Active-- beds -- baths4,089 sq. ft.1209 Emerywood Court Court, Las Vegas, NV 89117
MLS# 2721473Listed by: HUNTINGTON & ELLIS, A REAL EST - New
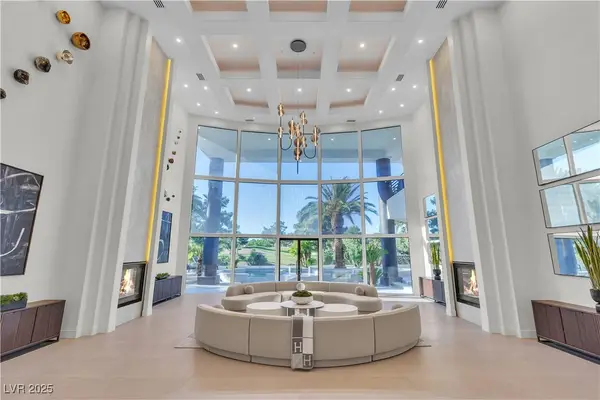 $5,990,000Active5 beds 9 baths11,354 sq. ft.
$5,990,000Active5 beds 9 baths11,354 sq. ft.34 Innisbrook Avenue, Las Vegas, NV 89113
MLS# 2722566Listed by: LIFE REALTY DISTRICT - New
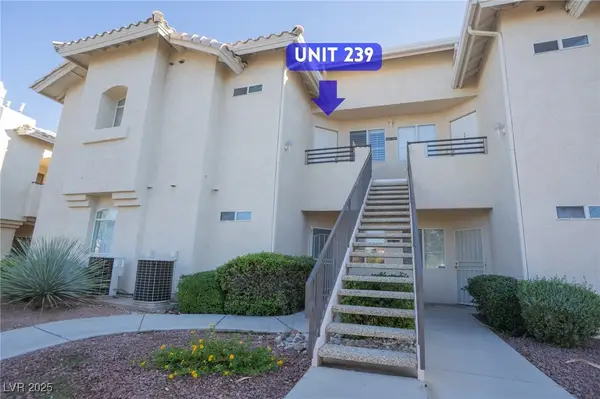 $250,000Active2 beds 2 baths1,149 sq. ft.
$250,000Active2 beds 2 baths1,149 sq. ft.3320 S Fort Apache Road #239, Las Vegas, NV 89117
MLS# 2722637Listed by: LAS VEGAS REAL ESTATE SPECIALI - New
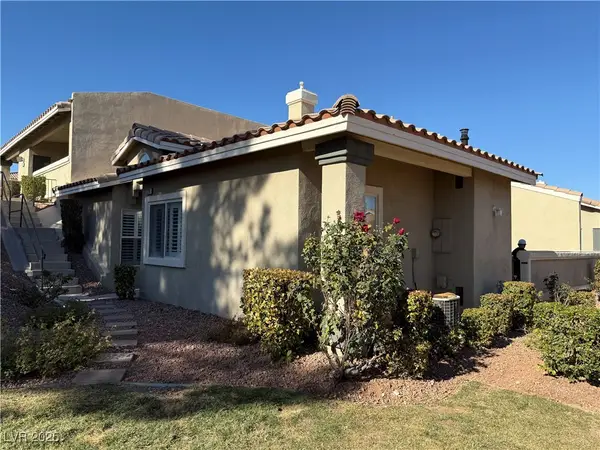 $298,000Active2 beds 2 baths1,153 sq. ft.
$298,000Active2 beds 2 baths1,153 sq. ft.3228 Mystic Ridge Court, Las Vegas, NV 89129
MLS# 2722643Listed by: CITY VILLA REALTY & MANAGEMENT - New
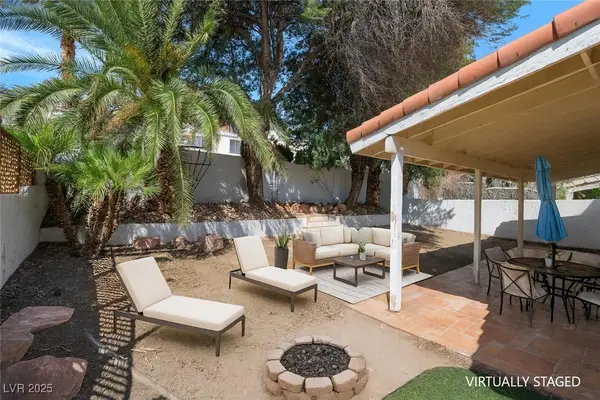 $449,900Active3 beds 3 baths2,078 sq. ft.
$449,900Active3 beds 3 baths2,078 sq. ft.3685 Julius Court, Las Vegas, NV 89129
MLS# 2719220Listed by: VEGAS ONE REALTY - New
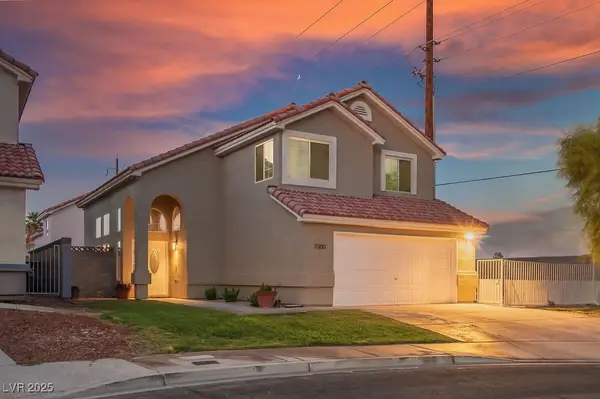 $425,000Active3 beds 3 baths1,705 sq. ft.
$425,000Active3 beds 3 baths1,705 sq. ft.7300 Casa Solar Court, Las Vegas, NV 89128
MLS# 2722563Listed by: VEGAS REALTY EXPERTS
