4200 S Valley View Boulevard #2012, Las Vegas, NV 89103
Local realty services provided by:Better Homes and Gardens Real Estate Universal
4200 S Valley View Boulevard #2012,Las Vegas, NV 89103
$349,999
- 2 Beds
- 2 Baths
- 902 sq. ft.
- Condominium
- Active
Listed by:ruchelle r. stuart702-373-9939
Office:first full service realty
MLS#:2722631
Source:GLVAR
Price summary
- Price:$349,999
- Price per sq. ft.:$388.03
- Monthly HOA dues:$414
About this home
EXCELLENT INVESTMENT OPPORTUNITY!! Perfect for vacation rental, second home, owner occupy or long term leases! This stunning 2 bed, 2 bath condo offers the perfect blend of luxury, convenience, and entertainment! Situated in a guard-gated community, this home boasts a prime location with an upgraded unit that guarantees year-round comfort, while the included furniture adds a touch of sophistication to every room. With cable, internet, sewer, trash and water all covered by the HOA, enjoy hassle-free living at its finest. Resort-style amenities including 2 community pools, relaxing waterfall, rejuvenating spa, clubhouse & state-of-the-art fitness center. Just minutes away from the Palms Casino, Gold Coast Casino and the Rio Hotel and Casino! Plus, with the Vegas Strip a mere 5 minute drive away, you'll never be far from the excitement!
Contact an agent
Home facts
- Year built:1990
- Listing ID #:2722631
- Added:1 day(s) ago
- Updated:September 27, 2025 at 04:38 AM
Rooms and interior
- Bedrooms:2
- Total bathrooms:2
- Full bathrooms:2
- Living area:902 sq. ft.
Heating and cooling
- Cooling:Central Air, Electric
- Heating:Central, Electric
Structure and exterior
- Roof:Tile
- Year built:1990
- Building area:902 sq. ft.
- Lot area:0.19 Acres
Schools
- High school:Clark Ed. W.
- Middle school:Sawyer Grant
- Elementary school:Thiriot, Joseph E.,Thiriot, Joseph E.
Utilities
- Water:Public
Finances and disclosures
- Price:$349,999
- Price per sq. ft.:$388.03
- Tax amount:$738
New listings near 4200 S Valley View Boulevard #2012
- New
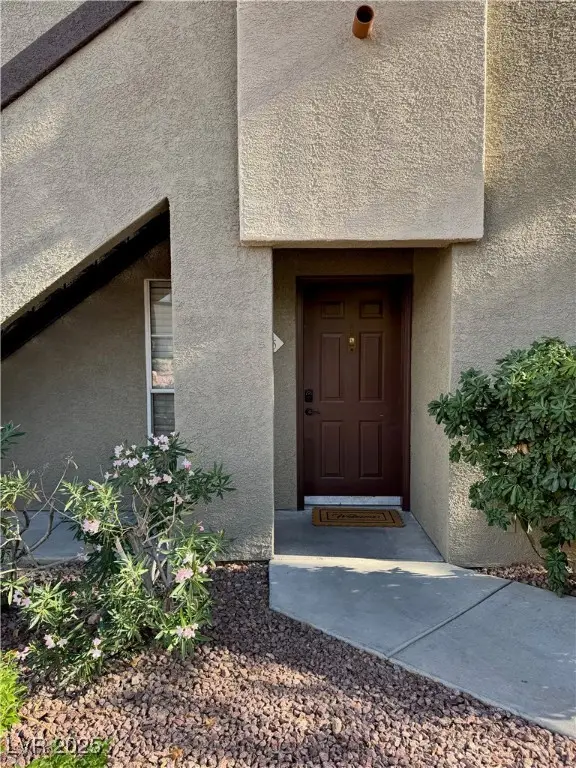 $269,900Active3 beds 2 baths1,164 sq. ft.
$269,900Active3 beds 2 baths1,164 sq. ft.9000 Las Vegas Boulevard #1005, Las Vegas, NV 89123
MLS# 2722639Listed by: EXECUTIVE REALTY SERVICES - New
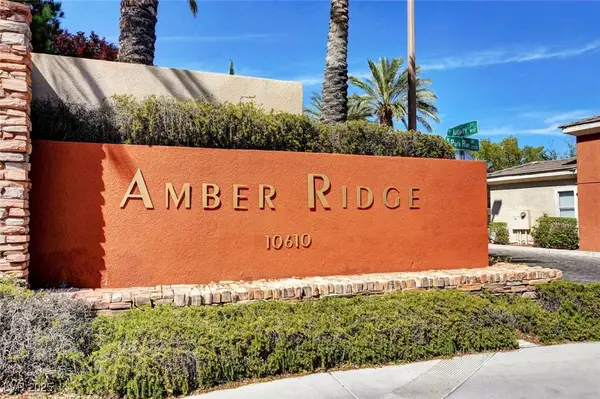 $345,000Active2 beds 2 baths1,236 sq. ft.
$345,000Active2 beds 2 baths1,236 sq. ft.10730 Amber Ridge Drive #206, Las Vegas, NV 89144
MLS# 2721417Listed by: KELLER WILLIAMS MARKETPLACE - New
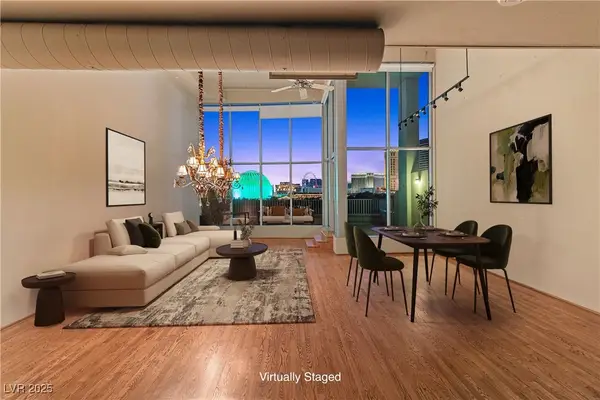 $830,000Active2 beds 3 baths3,101 sq. ft.
$830,000Active2 beds 3 baths3,101 sq. ft.360 E Desert Inn Road #605, Las Vegas, NV 89109
MLS# 2721426Listed by: LAS VEGAS SOTHEBY'S INT'L - New
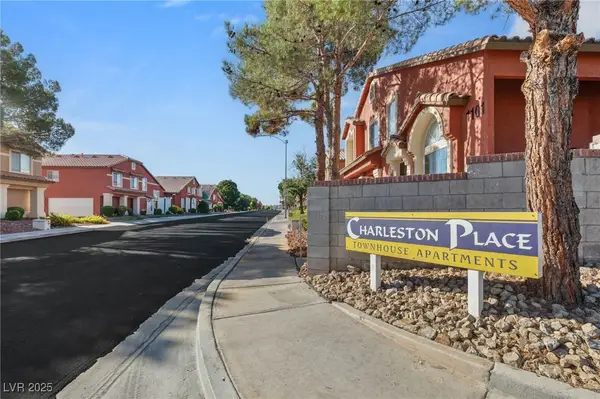 $1,275,000Active-- beds -- baths4,089 sq. ft.
$1,275,000Active-- beds -- baths4,089 sq. ft.1209 Emerywood Court Court, Las Vegas, NV 89117
MLS# 2721473Listed by: HUNTINGTON & ELLIS, A REAL EST - New
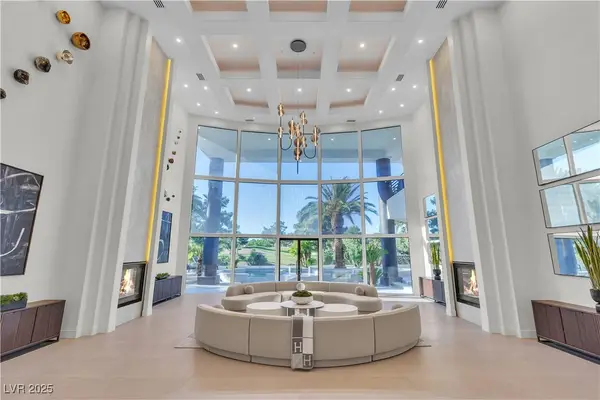 $5,990,000Active5 beds 9 baths11,354 sq. ft.
$5,990,000Active5 beds 9 baths11,354 sq. ft.34 Innisbrook Avenue, Las Vegas, NV 89113
MLS# 2722566Listed by: LIFE REALTY DISTRICT - New
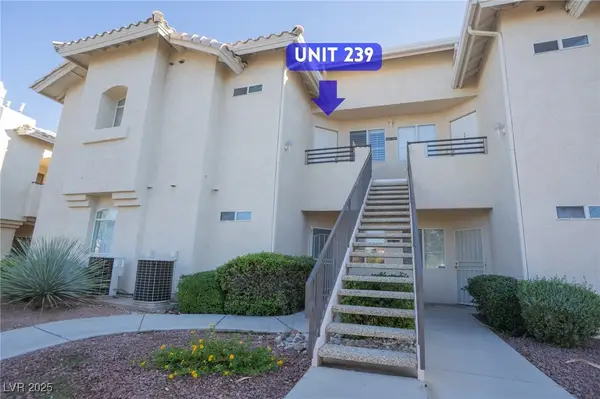 $250,000Active2 beds 2 baths1,149 sq. ft.
$250,000Active2 beds 2 baths1,149 sq. ft.3320 S Fort Apache Road #239, Las Vegas, NV 89117
MLS# 2722637Listed by: LAS VEGAS REAL ESTATE SPECIALI - New
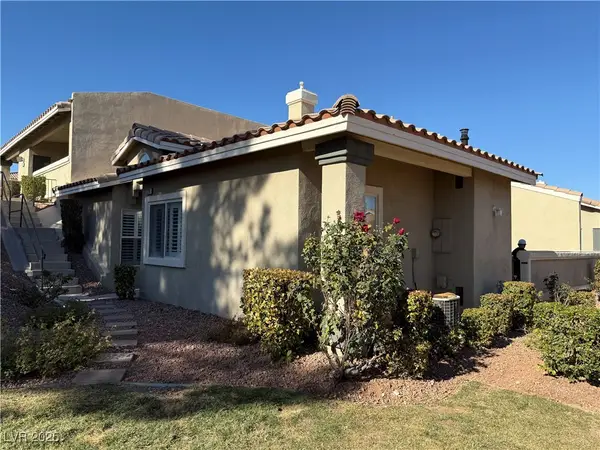 $298,000Active2 beds 2 baths1,153 sq. ft.
$298,000Active2 beds 2 baths1,153 sq. ft.3228 Mystic Ridge Court, Las Vegas, NV 89129
MLS# 2722643Listed by: CITY VILLA REALTY & MANAGEMENT - New
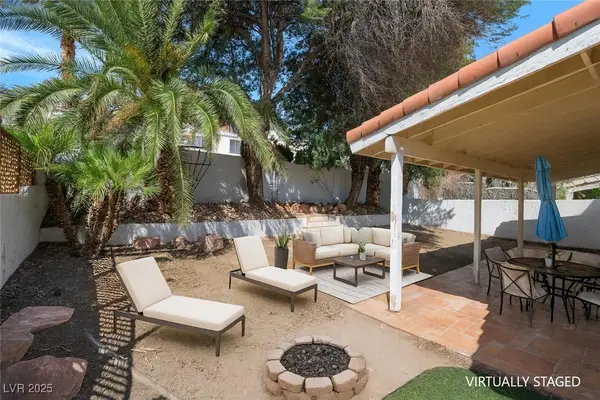 $449,900Active3 beds 3 baths2,078 sq. ft.
$449,900Active3 beds 3 baths2,078 sq. ft.3685 Julius Court, Las Vegas, NV 89129
MLS# 2719220Listed by: VEGAS ONE REALTY - New
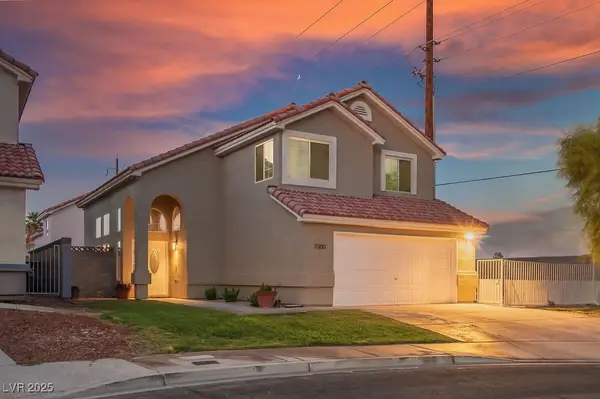 $425,000Active3 beds 3 baths1,705 sq. ft.
$425,000Active3 beds 3 baths1,705 sq. ft.7300 Casa Solar Court, Las Vegas, NV 89128
MLS# 2722563Listed by: VEGAS REALTY EXPERTS
