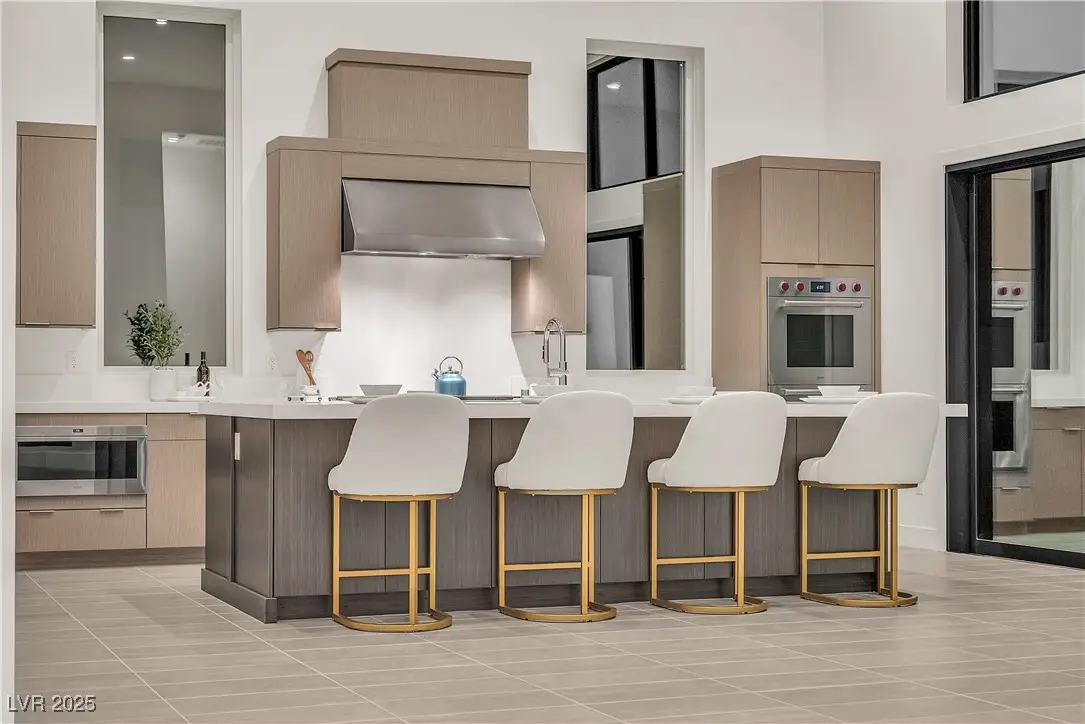10739 Agate Cliffs Avenue, Las Vegas, NV 89135
Local realty services provided by:Better Homes and Gardens Real Estate Universal



Listed by:alejandra leonleongrouplv@gmail.com
Office:galindo group real estate
MLS#:2702432
Source:GLVAR
Price summary
- Price:$2,225,000
- Price per sq. ft.:$651.54
- Monthly HOA dues:$55
About this home
SPECTACULAR SINGLE STORY HOME IN ASCENSION SUMMERLIN ON NEARLY A QUARTER ACRE LOT!! Guard Gated!
This extraordinary residence features soaring 16-ft ceilings in the expansive great room/kitchen area, creating an open and airy ambiance that seamlessly flows into the dining area & covered patio designed for indoor-outdoor living. Incredible mountain views! The chef’s dream kitchen boasts top-of-the-line Wolf appliances and custom cabinetry. This luxurious home offers 4 bedrooms, a flex room & 4.5 bathrooms. The primary suite is a private retreat, featuring a spa-like bathroom, dual vanities, oversized shower & a soaking tub. 3-Car Garage. Pool-Sized Backyard. This home offers the ultimate in lifestyle in one of Summerlin’s most prestigious communities with a club house that will include a Social Lounge, Fitness Center, Golf Simulator Room, Pickleball and Basketball Courts, Pools and hot tub, walking and Biking Trails designed to provide luxury and active living.
Contact an agent
Home facts
- Year built:2024
- Listing Id #:2702432
- Added:26 day(s) ago
- Updated:August 11, 2025 at 03:11 PM
Rooms and interior
- Bedrooms:4
- Total bathrooms:5
- Full bathrooms:1
- Half bathrooms:1
- Living area:3,415 sq. ft.
Heating and cooling
- Cooling:Central Air, Electric
- Heating:Gas, Multiple Heating Units
Structure and exterior
- Roof:Flat, Tile
- Year built:2024
- Building area:3,415 sq. ft.
- Lot area:0.22 Acres
Schools
- High school:Durango
- Middle school:Fertitta Frank & Victoria
- Elementary school:Abston, Sandra B,Abston, Sandra B
Utilities
- Water:Public
Finances and disclosures
- Price:$2,225,000
- Price per sq. ft.:$651.54
- Tax amount:$3,058
New listings near 10739 Agate Cliffs Avenue
- New
 $410,000Active4 beds 3 baths1,533 sq. ft.
$410,000Active4 beds 3 baths1,533 sq. ft.6584 Cotsfield Avenue, Las Vegas, NV 89139
MLS# 2707932Listed by: REDFIN - New
 $369,900Active1 beds 2 baths874 sq. ft.
$369,900Active1 beds 2 baths874 sq. ft.135 Harmon Avenue #920, Las Vegas, NV 89109
MLS# 2709866Listed by: THE BROKERAGE A RE FIRM - New
 $698,990Active4 beds 3 baths2,543 sq. ft.
$698,990Active4 beds 3 baths2,543 sq. ft.10526 Harvest Wind Drive, Las Vegas, NV 89135
MLS# 2710148Listed by: RAINTREE REAL ESTATE - New
 $539,000Active2 beds 2 baths1,804 sq. ft.
$539,000Active2 beds 2 baths1,804 sq. ft.10009 Netherton Drive, Las Vegas, NV 89134
MLS# 2710183Listed by: REALTY ONE GROUP, INC - New
 $620,000Active5 beds 2 baths2,559 sq. ft.
$620,000Active5 beds 2 baths2,559 sq. ft.7341 Royal Melbourne Drive, Las Vegas, NV 89131
MLS# 2710184Listed by: REALTY ONE GROUP, INC - New
 $359,900Active4 beds 2 baths1,160 sq. ft.
$359,900Active4 beds 2 baths1,160 sq. ft.4686 Gabriel Drive, Las Vegas, NV 89121
MLS# 2710209Listed by: REAL BROKER LLC - New
 $3,399,999Active5 beds 6 baths4,030 sq. ft.
$3,399,999Active5 beds 6 baths4,030 sq. ft.12006 Port Labelle Drive, Las Vegas, NV 89141
MLS# 2708510Listed by: SIMPLY VEGAS - New
 $2,330,000Active3 beds 3 baths2,826 sq. ft.
$2,330,000Active3 beds 3 baths2,826 sq. ft.508 Vista Sunset Avenue, Las Vegas, NV 89138
MLS# 2708550Listed by: LAS VEGAS SOTHEBY'S INT'L - New
 $445,000Active4 beds 3 baths1,726 sq. ft.
$445,000Active4 beds 3 baths1,726 sq. ft.6400 Deadwood Road, Las Vegas, NV 89108
MLS# 2708552Listed by: REDFIN - New
 $552,000Active3 beds 3 baths1,911 sq. ft.
$552,000Active3 beds 3 baths1,911 sq. ft.7869 Barntucket Avenue, Las Vegas, NV 89147
MLS# 2709122Listed by: BHHS NEVADA PROPERTIES

