10742 Cowlite Avenue, Las Vegas, NV 89166
Local realty services provided by:Better Homes and Gardens Real Estate Universal
Listed by:nancy b. harrington(702) 290-9010
Office:realty one group, inc
MLS#:2682180
Source:GLVAR
Price summary
- Price:$545,000
- Price per sq. ft.:$281.95
- Monthly HOA dues:$50
About this home
$30,000 PRICE REDUCTION - SELLER HAS SPENT OVER $42,000 IN IMPROVEMENTS - Beautiful home with modern finishes featuring a spacious layout and a 2 car garage on a generous pool sized lot. Step inside to find stylish ceramic tile & luxury vinyl flooring throughout - no carpet in sight! The freshly painted walls create a bright and inviting atmosphere, perfect for making this space your own. The kitchen comes fully equipped, and all the appliances convey, offering a true move in ready convenience. Unwind in the luxurious master bath featuring a large layout designed for comfort and relaxation. Don't miss this opportunity to own this clean, well-maintained home that blends comfort and low maintenance living.The Seller has made the outside patio larger w/additional pavers for entertaining. This home is in an exclusive single story neighborhood and minutes from I215 and Downtown Summerlin - Some photos are virtually staged. Located in a master planned community with lots of parks.
Contact an agent
Home facts
- Year built:2016
- Listing ID #:2682180
- Added:138 day(s) ago
- Updated:September 26, 2025 at 12:47 AM
Rooms and interior
- Bedrooms:3
- Total bathrooms:2
- Full bathrooms:2
- Living area:1,933 sq. ft.
Heating and cooling
- Cooling:Central Air, Electric
- Heating:Central, Gas
Structure and exterior
- Roof:Tile
- Year built:2016
- Building area:1,933 sq. ft.
- Lot area:0.14 Acres
Schools
- High school:Centennial
- Middle school:Escobedo Edmundo
- Elementary school:Bozarth, Henry & Evelyn,Bozarth, Henry & Evelyn
Utilities
- Water:Public
Finances and disclosures
- Price:$545,000
- Price per sq. ft.:$281.95
- Tax amount:$4,206
New listings near 10742 Cowlite Avenue
- Open Sat, 11am to 2pmNew
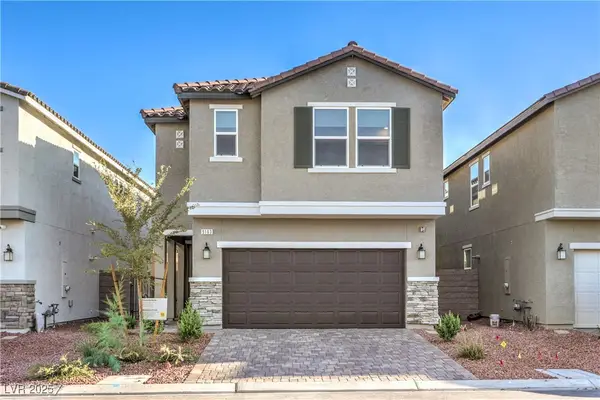 $635,000Active5 beds 4 baths2,475 sq. ft.
$635,000Active5 beds 4 baths2,475 sq. ft.9163 Vesey Avenue, Las Vegas, NV 89148
MLS# 2721629Listed by: REAL BROKER LLC - New
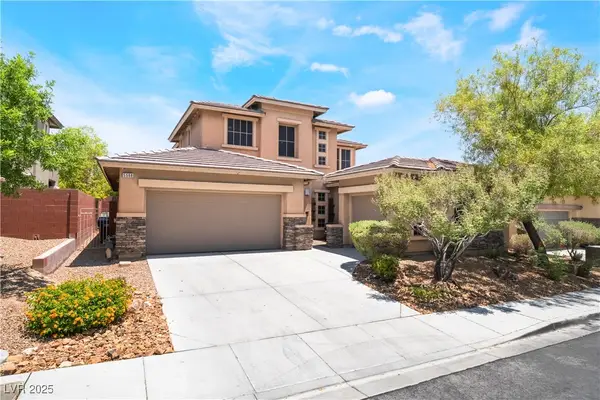 $685,000Active4 beds 3 baths2,325 sq. ft.
$685,000Active4 beds 3 baths2,325 sq. ft.5568 Table Top Lane, Las Vegas, NV 89135
MLS# 2721859Listed by: GALINDO GROUP REAL ESTATE - New
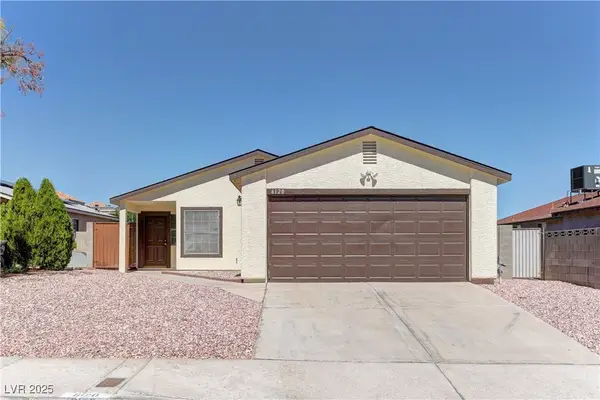 $350,000Active3 beds 2 baths1,238 sq. ft.
$350,000Active3 beds 2 baths1,238 sq. ft.6120 Rosalita Avenue, Las Vegas, NV 89108
MLS# 2721881Listed by: KELLER WILLIAMS VIP - Open Sat, 11am to 2pmNew
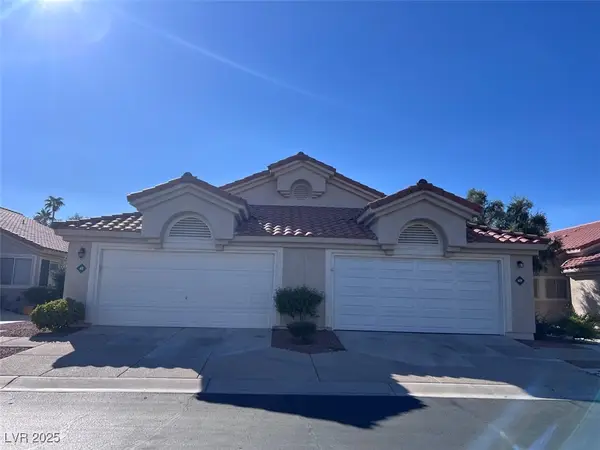 $319,900Active2 beds 2 baths1,058 sq. ft.
$319,900Active2 beds 2 baths1,058 sq. ft.613 Yacht Harbor Drive, Las Vegas, NV 89145
MLS# 2721971Listed by: KEY REALTY - New
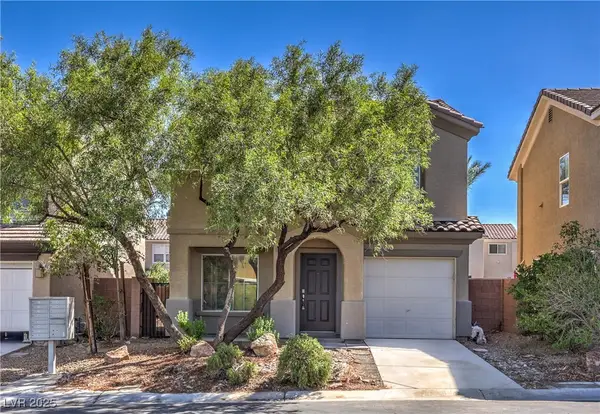 $369,000Active3 beds 3 baths1,266 sq. ft.
$369,000Active3 beds 3 baths1,266 sq. ft.533 Warminster Avenue, Las Vegas, NV 89178
MLS# 2722085Listed by: JSMITTY VEGAS REALTY LLC - New
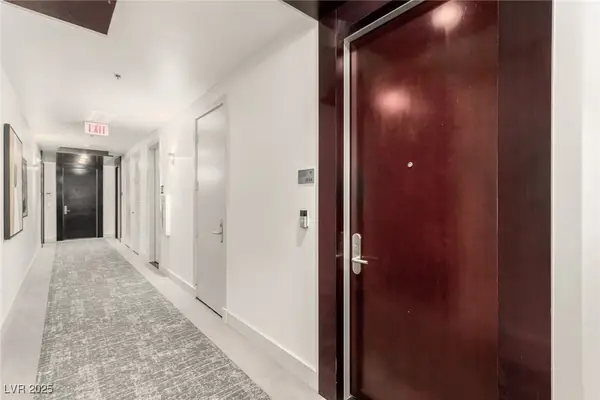 $525,000Active2 beds 2 baths946 sq. ft.
$525,000Active2 beds 2 baths946 sq. ft.4575 Dean Martin Drive #1104, Las Vegas, NV 89103
MLS# 2722184Listed by: LIFE REALTY DISTRICT - New
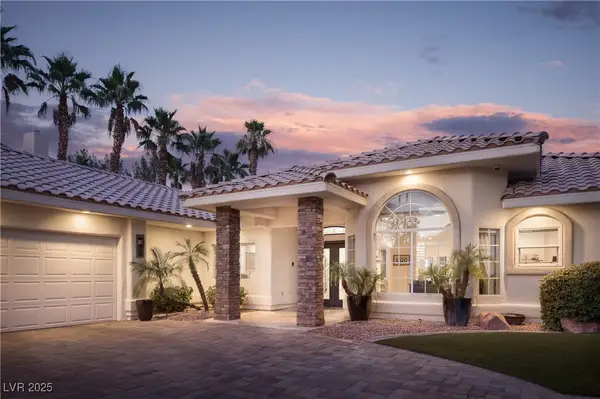 $1,399,000Active3 beds 4 baths3,256 sq. ft.
$1,399,000Active3 beds 4 baths3,256 sq. ft.2596 Sun Reef Road, Las Vegas, NV 89128
MLS# 2722274Listed by: SIMPLY VEGAS - New
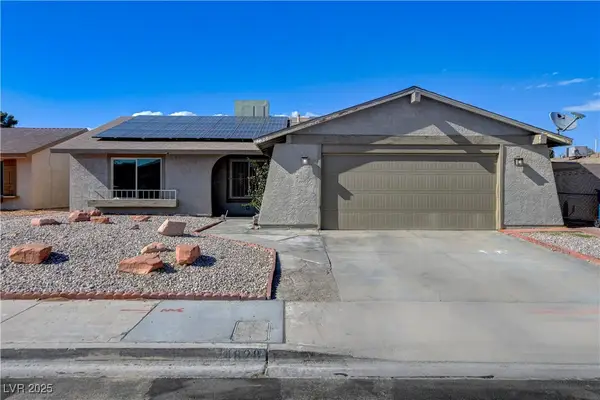 $385,000Active4 beds 2 baths1,512 sq. ft.
$385,000Active4 beds 2 baths1,512 sq. ft.4828 Lakestream Avenue, Las Vegas, NV 89110
MLS# 2713723Listed by: SIMPLY VEGAS - New
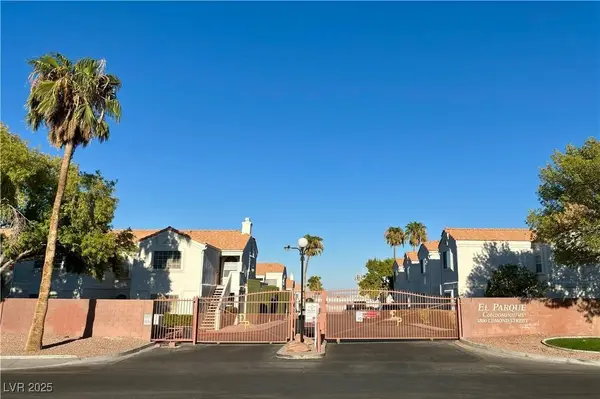 $239,000Active2 beds 2 baths926 sq. ft.
$239,000Active2 beds 2 baths926 sq. ft.1800 Edmond Street #218, Las Vegas, NV 89146
MLS# 2720858Listed by: SELECT PROPERTIES GROUP - New
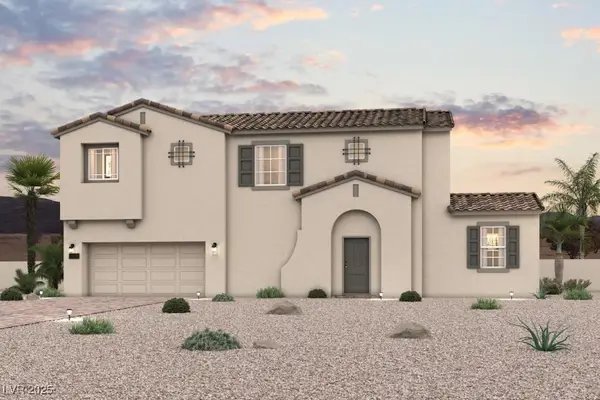 $466,590Active3 beds 3 baths1,965 sq. ft.
$466,590Active3 beds 3 baths1,965 sq. ft.8994 Rimerton Street, Las Vegas, NV 89166
MLS# 2721530Listed by: REAL ESTATE CONSULTANTS OF NV
