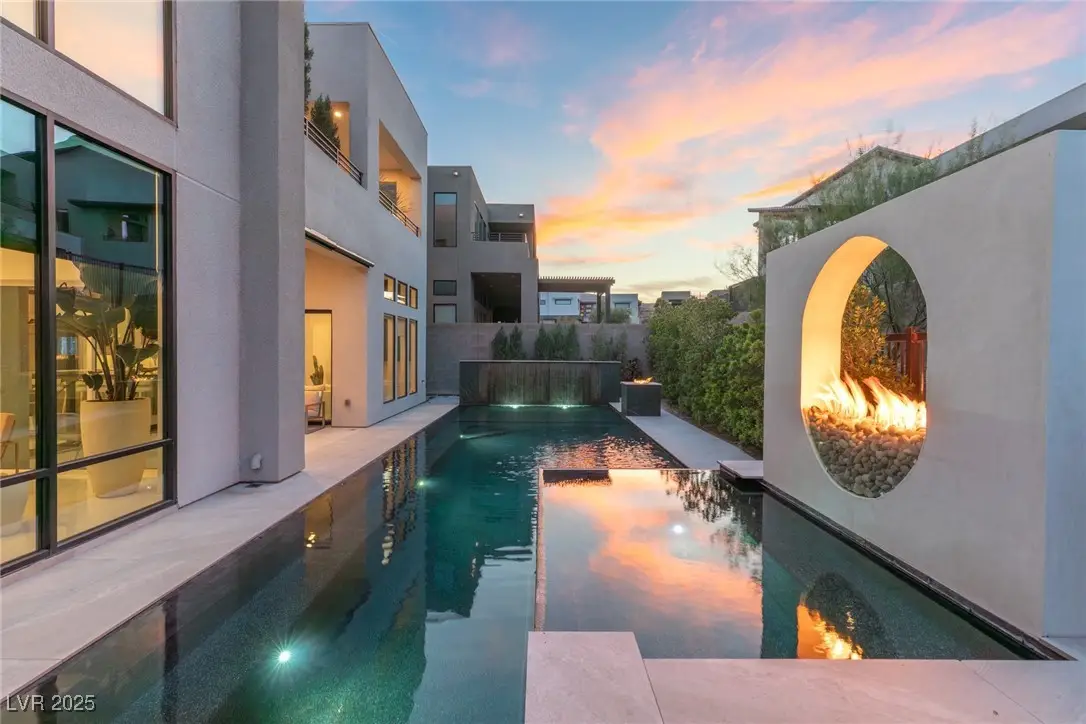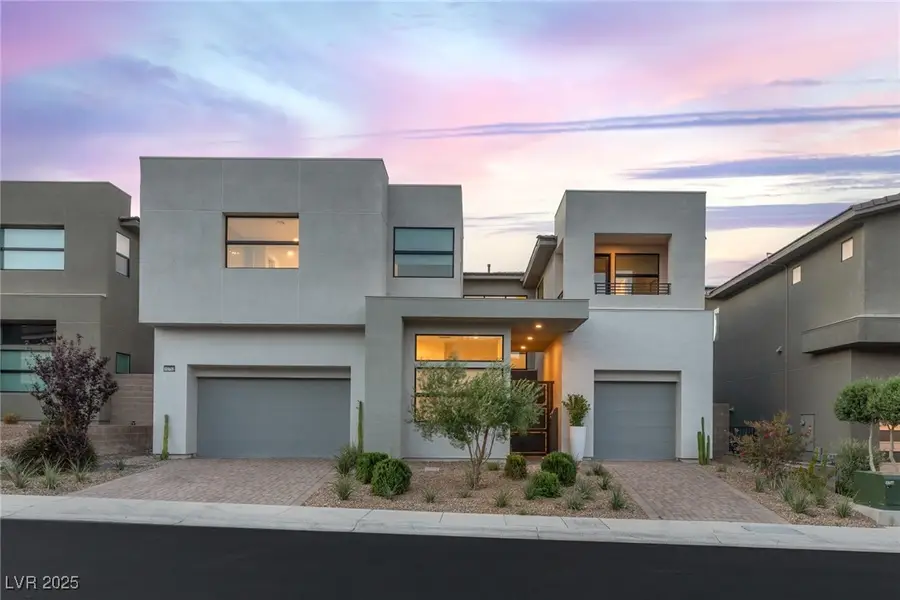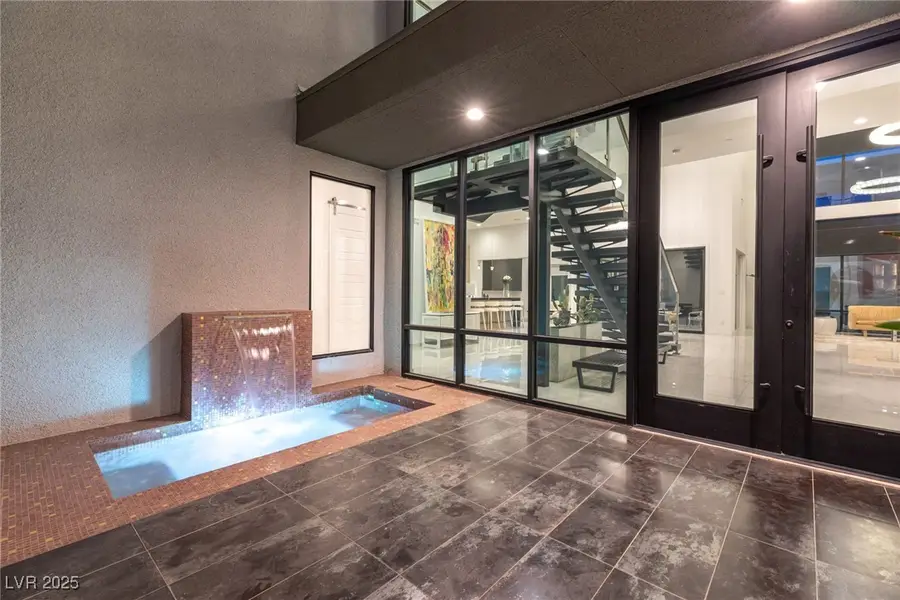10752 Patina Hills Court, Las Vegas, NV 89135
Local realty services provided by:Better Homes and Gardens Real Estate Universal



Upcoming open houses
- Sat, Aug 1601:00 pm - 04:00 pm
- Sun, Aug 1701:00 pm - 04:00 pm
Listed by:nicholas arace702-568-6800
Office:simply vegas
MLS#:2708194
Source:GLVAR
Price summary
- Price:$3,600,000
- Price per sq. ft.:$789.99
- Monthly HOA dues:$410
About this home
Step into luxury living with this stunning 4-bedroom, 5-bath home inside the exclusive guard-gated Mesa Ridge community. Entering the front you are greeted by the casita and a courtyard with its own jacuzzi tub and water feature styled with Bisazza tile, creating a tranquil experience before stepping inside. Tailored with designer finishes, high ceilings and seamless indoor- outdoor living, this 4557 Sqft. home was made for elevated style and entertaining! The open family room is accommodated by sliders, a stunning fireplace wall and custom bar. The kitchen was crafted with a quartzite waterfall edge island, sleek soft closing cabinets and upgraded appliances. Immerse yourself in the primary suite complete with a soaking tub, rain shower and classy closet with built in ambient lighting. As you step outside, your tranquil getaway awaits with a zero edge pool, elevated spa, two fire features and an elegant waterfall to top it all off- all smart controlled through the pentair phone app!
Contact an agent
Home facts
- Year built:2021
- Listing Id #:2708194
- Added:6 day(s) ago
- Updated:August 11, 2025 at 07:42 PM
Rooms and interior
- Bedrooms:4
- Total bathrooms:5
- Full bathrooms:4
- Half bathrooms:1
- Living area:4,557 sq. ft.
Heating and cooling
- Cooling:Central Air, Electric
- Heating:Central, Electric
Structure and exterior
- Roof:Tile
- Year built:2021
- Building area:4,557 sq. ft.
- Lot area:0.18 Acres
Schools
- High school:Durango
- Middle school:Fertitta Frank & Victoria
- Elementary school:Abston, Sandra B,Abston, Sandra B
Utilities
- Water:Public
Finances and disclosures
- Price:$3,600,000
- Price per sq. ft.:$789.99
- Tax amount:$15,926
New listings near 10752 Patina Hills Court
- New
 $534,900Active4 beds 3 baths2,290 sq. ft.
$534,900Active4 beds 3 baths2,290 sq. ft.9874 Smokey Moon Street, Las Vegas, NV 89141
MLS# 2706872Listed by: THE BROKERAGE A RE FIRM - New
 $345,000Active4 beds 2 baths1,260 sq. ft.
$345,000Active4 beds 2 baths1,260 sq. ft.4091 Paramount Street, Las Vegas, NV 89115
MLS# 2707779Listed by: COMMERCIAL WEST BROKERS - New
 $390,000Active3 beds 3 baths1,388 sq. ft.
$390,000Active3 beds 3 baths1,388 sq. ft.9489 Peaceful River Avenue, Las Vegas, NV 89178
MLS# 2709168Listed by: BARRETT & CO, INC - New
 $399,900Active3 beds 3 baths2,173 sq. ft.
$399,900Active3 beds 3 baths2,173 sq. ft.6365 Jacobville Court, Las Vegas, NV 89122
MLS# 2709564Listed by: PLATINUM REAL ESTATE PROF - New
 $975,000Active3 beds 3 baths3,010 sq. ft.
$975,000Active3 beds 3 baths3,010 sq. ft.8217 Horseshoe Bend Lane, Las Vegas, NV 89113
MLS# 2709818Listed by: ROSSUM REALTY UNLIMITED - New
 $799,900Active4 beds 4 baths2,948 sq. ft.
$799,900Active4 beds 4 baths2,948 sq. ft.8630 Lavender Ridge Street, Las Vegas, NV 89131
MLS# 2710231Listed by: REALTY ONE GROUP, INC - New
 $399,500Active2 beds 2 baths1,129 sq. ft.
$399,500Active2 beds 2 baths1,129 sq. ft.7201 Utopia Way, Las Vegas, NV 89130
MLS# 2710267Listed by: REAL SIMPLE REAL ESTATE - New
 $685,000Active4 beds 3 baths2,436 sq. ft.
$685,000Active4 beds 3 baths2,436 sq. ft.5025 W Gowan Road, Las Vegas, NV 89130
MLS# 2710269Listed by: LEGACY REAL ESTATE GROUP - New
 $499,000Active5 beds 3 baths2,033 sq. ft.
$499,000Active5 beds 3 baths2,033 sq. ft.8128 Russell Creek Court, Las Vegas, NV 89139
MLS# 2709995Listed by: VERTEX REALTY & PROPERTY MANAG - Open Sat, 10:30am to 1:30pmNew
 $750,000Active3 beds 3 baths1,997 sq. ft.
$750,000Active3 beds 3 baths1,997 sq. ft.2407 Ridgeline Wash Street, Las Vegas, NV 89138
MLS# 2710069Listed by: HUNTINGTON & ELLIS, A REAL EST
