10758 Fenway Park Avenue, Las Vegas, NV 89166
Local realty services provided by:Better Homes and Gardens Real Estate Universal
Listed by: alexandria mcgurk(702) 807-7044
Office: simply vegas
MLS#:2721181
Source:GLVAR
Price summary
- Price:$430,000
- Price per sq. ft.:$212.87
- Monthly HOA dues:$50
About this home
Elevated living in this 3-story residence with a private rooftop deck offering unobstructed Strip and Mountain views that stretch for miles. 2,020 sqft of living space, this 3-bedroom, 3.5-bathroom home is perfectly positioned in the sought-after master-planned community of Providence, within a gated neighborhood. Designed for comfort and versatility, the main living level showcases sweeping Strip views from the balcony and an open-concept kitchen, ideal for entertaining. Amain level bedroom with full bath is perfect for guests or multi-gen living. Primary suite, spacious secondary bedroom, laundry, and a flexible office nook on second floor. All appliance included. Just steps from the community pool, you’ll also enjoy access to newly designed walking trails, 4 nearby parks, and a welcoming neighborhood atmosphere. Yard features effortless landscaping and spacious enough to entertain. This home combines modern design with a lifestyle rooted in connection, community, and convenience!
Contact an agent
Home facts
- Year built:2015
- Listing ID #:2721181
- Added:54 day(s) ago
- Updated:November 24, 2025 at 08:48 PM
Rooms and interior
- Bedrooms:3
- Total bathrooms:4
- Full bathrooms:1
- Half bathrooms:1
- Living area:2,020 sq. ft.
Heating and cooling
- Cooling:Central Air, Electric
- Heating:Central, Gas, Multiple Heating Units
Structure and exterior
- Roof:Tile
- Year built:2015
- Building area:2,020 sq. ft.
- Lot area:0.06 Acres
Schools
- High school:Centennial
- Middle school:Escobedo Edmundo
- Elementary school:Divich, Kenneth,Divich, Kenneth
Utilities
- Water:Public
Finances and disclosures
- Price:$430,000
- Price per sq. ft.:$212.87
- Tax amount:$3,038
New listings near 10758 Fenway Park Avenue
- New
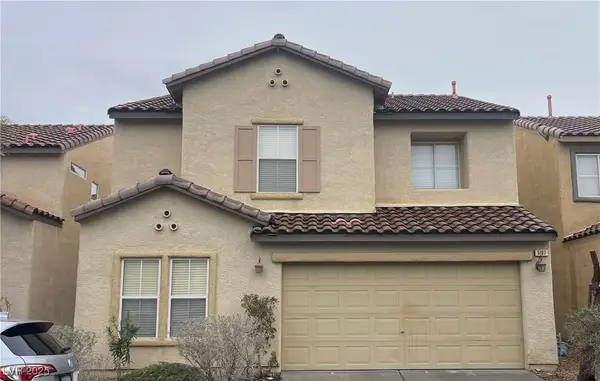 $399,000Active3 beds 3 baths1,584 sq. ft.
$399,000Active3 beds 3 baths1,584 sq. ft.5107 W Eldorado Lane, Las Vegas, NV 89139
MLS# 2734995Listed by: BHHS NEVADA PROPERTIES - New
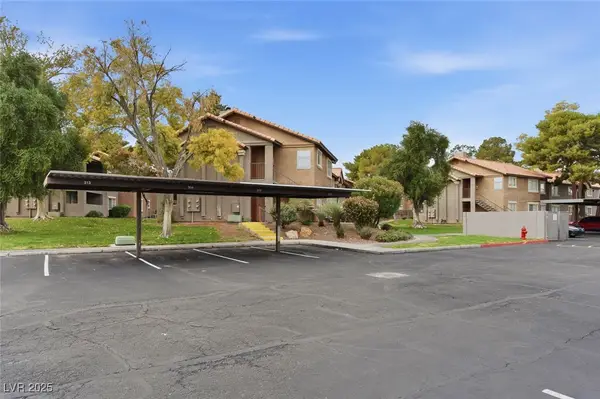 $215,888Active3 beds 2 baths1,098 sq. ft.
$215,888Active3 beds 2 baths1,098 sq. ft.2750 S Durango Drive #1064, Las Vegas, NV 89117
MLS# 2736892Listed by: EXP REALTY - New
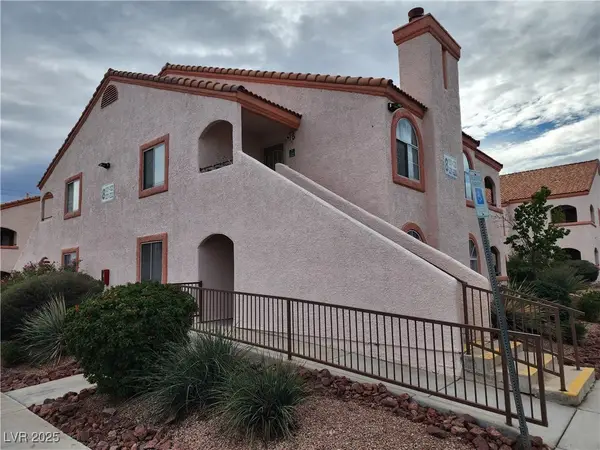 $190,000Active4 beds 2 baths1,023 sq. ft.
$190,000Active4 beds 2 baths1,023 sq. ft.7570 W Flamingo Road #122, Las Vegas, NV 89147
MLS# 2736980Listed by: LEGACY REAL ESTATE GROUP - New
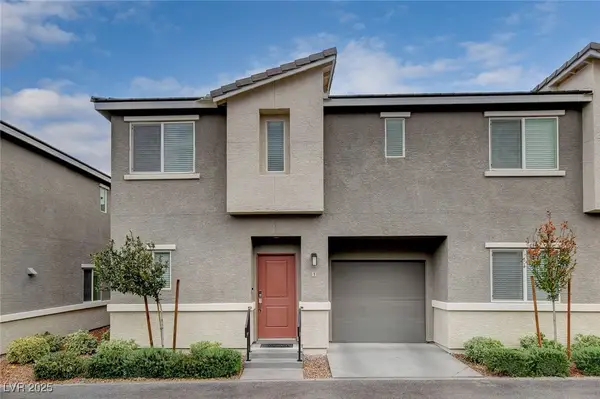 $335,000Active3 beds 2 baths1,384 sq. ft.
$335,000Active3 beds 2 baths1,384 sq. ft.12246 Glass Desert Road #1, Las Vegas, NV 89183
MLS# 2737261Listed by: KELLER WILLIAMS VIP - New
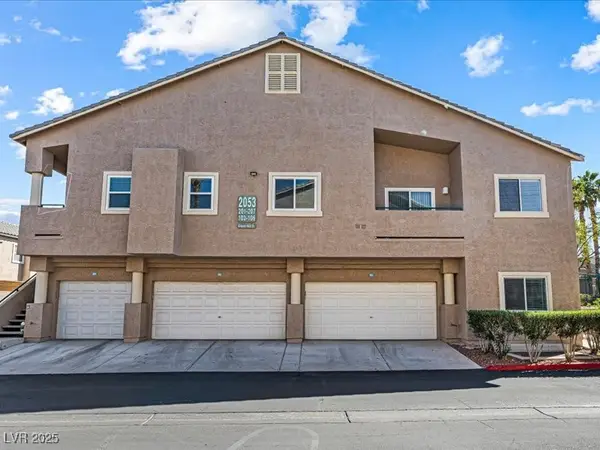 $339,000Active2 beds 2 baths1,319 sq. ft.
$339,000Active2 beds 2 baths1,319 sq. ft.2053 Gravel Hill Street #203, Las Vegas, NV 89117
MLS# 2737001Listed by: REALTY ONE GROUP, INC - New
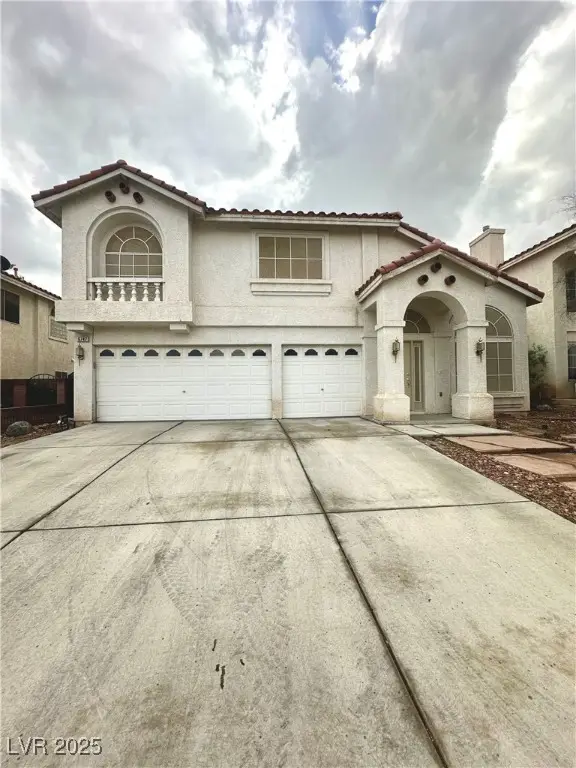 $485,000Active4 beds 3 baths2,308 sq. ft.
$485,000Active4 beds 3 baths2,308 sq. ft.6747 Enchanted Cove Court, Las Vegas, NV 89139
MLS# 2737231Listed by: GARDEN REALTY LLC - New
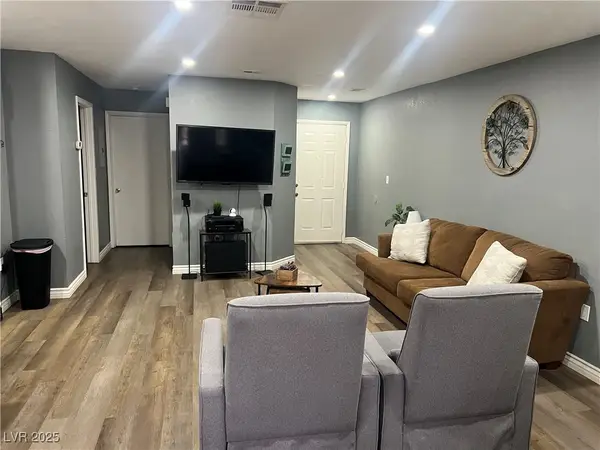 $195,000Active2 beds 1 baths827 sq. ft.
$195,000Active2 beds 1 baths827 sq. ft.2180 Pinetop Lane #104, Las Vegas, NV 89119
MLS# 2737236Listed by: 777 REALTY SOLUTIONS - New
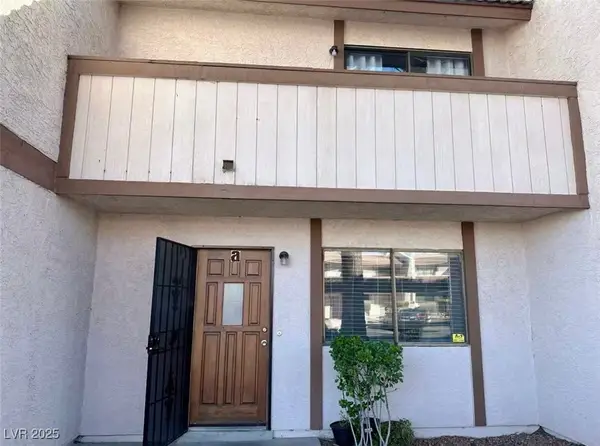 $220,000Active2 beds 2 baths1,080 sq. ft.
$220,000Active2 beds 2 baths1,080 sq. ft.5241 Janfred Court #18, Las Vegas, NV 89103
MLS# 2737242Listed by: KELLER WILLIAMS MARKETPLACE - New
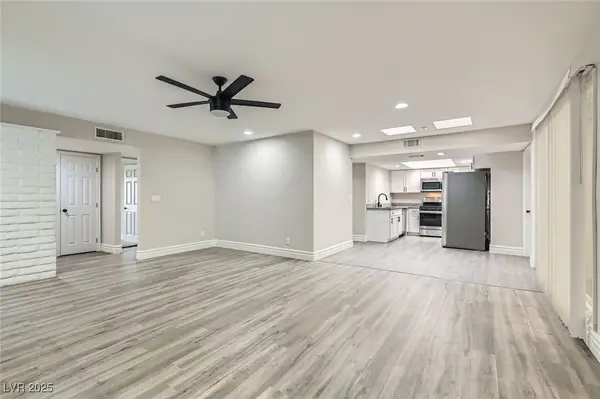 $298,725Active3 beds 2 baths2,040 sq. ft.
$298,725Active3 beds 2 baths2,040 sq. ft.3310 Heritage Place, Las Vegas, NV 89121
MLS# 2737254Listed by: KEY REALTY - New
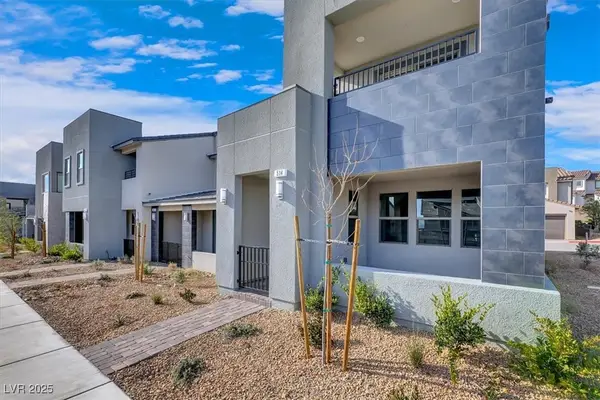 $509,990Active3 beds 3 baths1,747 sq. ft.
$509,990Active3 beds 3 baths1,747 sq. ft.514 Fairview Hills Street, Las Vegas, NV 89138
MLS# 2737255Listed by: SERHANT
