5470 Logville Street, Las Vegas, NV 89113
Local realty services provided by:Better Homes and Gardens Real Estate Universal
5470 Logville Street,Las Vegas, NV 89113
$630,000
- 4 Beds
- 3 Baths
- 1,910 sq. ft.
- Single family
- Active
Listed by:katie e. steinkatiestein.lv@outlook.com
Office:select properties group
MLS#:2720872
Source:GLVAR
Price summary
- Price:$630,000
- Price per sq. ft.:$329.84
About this home
Resort-style living in your own backyard! Welcome to a private oasis on a 10,000+ SF lot in Spring Valley. Swim day or night in the heated pool/spa with rock waterfall and mini “beach” area under bistro lights. Enjoy cooking with fresh herbs (or just the smell of them) from the garden and the gas-plumbed BBQ. Relax near the koi pond (currently drained, previously functional. Don't forget the added privacy with the raised walls surrounding the property in back. Inside, a refreshed, light-bright kitchen opens to the backyard; a clever under-stairs flex/playroom with chalkboard walls, shelving, and a built-in locking cabinet. Big-ticket updates include owned Tesla solar (2024, paid in full ~ $19,719), Tesla Car Charger, two A/C units ~3 years old (serviced 2xyr), fresh exterior paint, and it is move-in-ready. The spacious primary suite easily fits a sitting area, custom walk-in closets and so much more. Low HOA dues: $200/year. Conveniently located near parks, shops, dining, and the 215.
Contact an agent
Home facts
- Year built:2000
- Listing ID #:2720872
- Added:1 day(s) ago
- Updated:October 01, 2025 at 04:44 PM
Rooms and interior
- Bedrooms:4
- Total bathrooms:3
- Full bathrooms:1
- Half bathrooms:1
- Living area:1,910 sq. ft.
Heating and cooling
- Cooling:Central Air, Electric, High Effciency
- Heating:Central, Gas, High Efficiency, Multiple Heating Units, Zoned
Structure and exterior
- Roof:Tile
- Year built:2000
- Building area:1,910 sq. ft.
- Lot area:0.23 Acres
Schools
- High school:Durango
- Middle school:Sawyer Grant
- Elementary school:Rogers, Lucille S.,Rogers, Lucille S.
Utilities
- Water:Public
Finances and disclosures
- Price:$630,000
- Price per sq. ft.:$329.84
- Tax amount:$2,840
New listings near 5470 Logville Street
- New
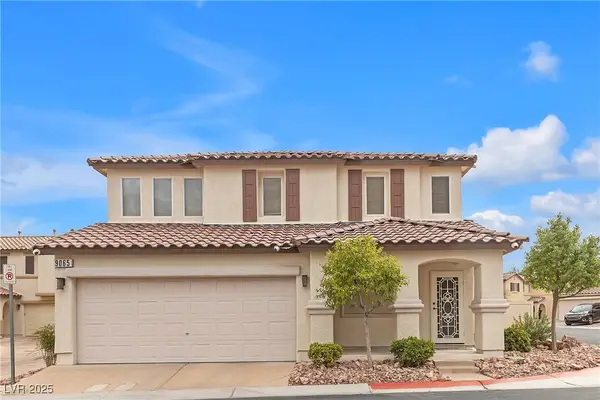 $379,000Active3 beds 3 baths1,476 sq. ft.
$379,000Active3 beds 3 baths1,476 sq. ft.9065 Starling Wing Place, Las Vegas, NV 89143
MLS# 2721074Listed by: HECKER REAL ESTATE & DEVELOP - New
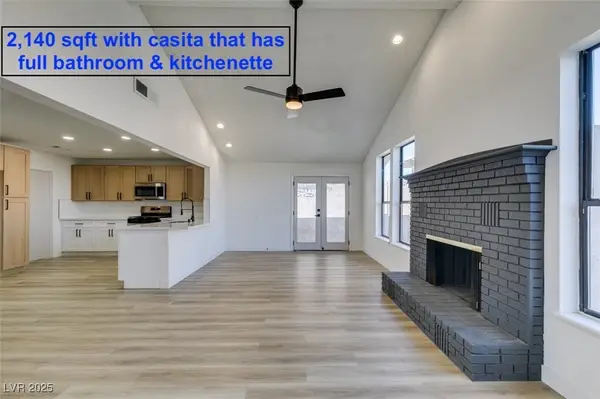 $465,000Active5 beds 4 baths1,855 sq. ft.
$465,000Active5 beds 4 baths1,855 sq. ft.7716 Ducharme Avenue, Las Vegas, NV 89145
MLS# 2721640Listed by: ALCHEMY INVESTMENTS RE - New
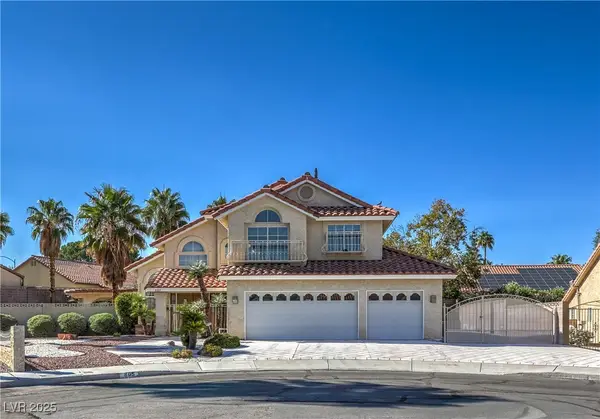 $675,000Active4 beds 3 baths2,808 sq. ft.
$675,000Active4 beds 3 baths2,808 sq. ft.805 Overview Drive, Las Vegas, NV 89145
MLS# 2721871Listed by: CENTURY 21 AMERICANA - New
 $510,000Active3 beds 2 baths1,851 sq. ft.
$510,000Active3 beds 2 baths1,851 sq. ft.8317 Divernon Avenue, Las Vegas, NV 89149
MLS# 2722213Listed by: PULSE REALTY GROUP LLC - New
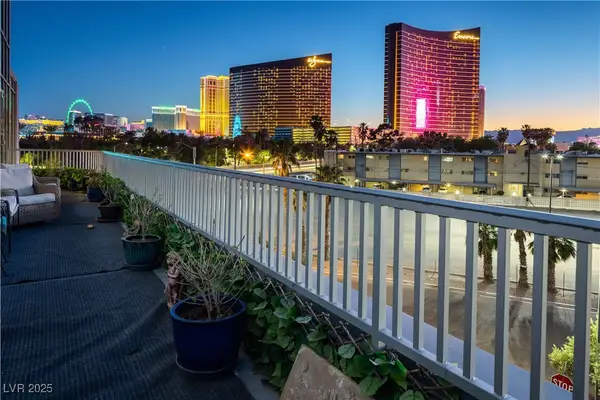 $849,000Active2 beds 3 baths2,640 sq. ft.
$849,000Active2 beds 3 baths2,640 sq. ft.360 E Desert Inn Road #407, Las Vegas, NV 89109
MLS# 2722358Listed by: BHHS NEVADA PROPERTIES - New
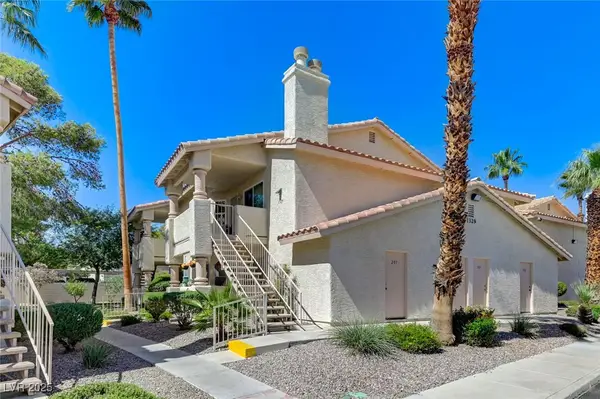 $215,000Active2 beds 2 baths1,136 sq. ft.
$215,000Active2 beds 2 baths1,136 sq. ft.1329 Pinto Rock Lane #102, Las Vegas, NV 89128
MLS# 2722992Listed by: SIGNATURE REAL ESTATE GROUP - New
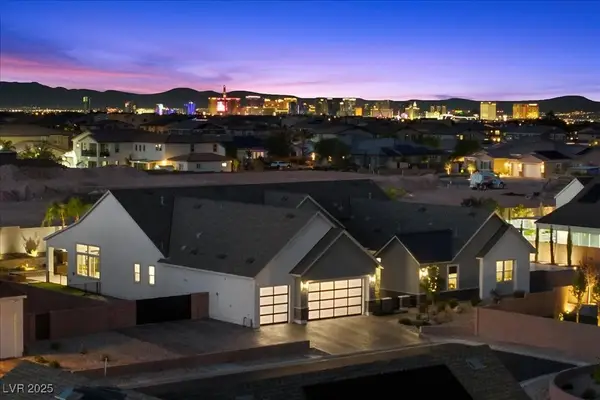 $1,858,888Active5 beds 5 baths4,306 sq. ft.
$1,858,888Active5 beds 5 baths4,306 sq. ft.8810 Italian Trotter Court, Las Vegas, NV 89113
MLS# 2723048Listed by: NV BROKER & ASSOCIATES, LLC - New
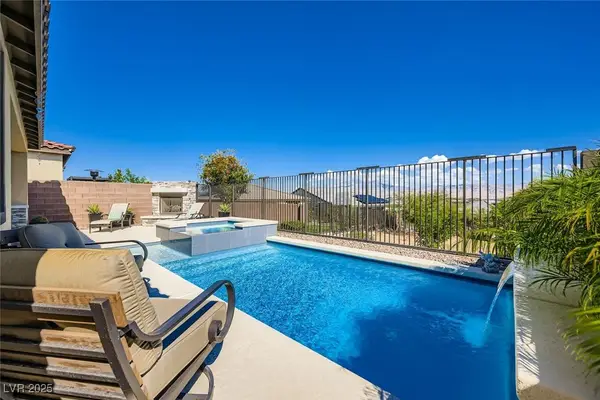 $699,000Active2 beds 2 baths1,656 sq. ft.
$699,000Active2 beds 2 baths1,656 sq. ft.10056 Carmine Clay Drive, Las Vegas, NV 89143
MLS# 2723599Listed by: SIMPLY VEGAS - New
 $359,900Active-- beds 1 baths520 sq. ft.
$359,900Active-- beds 1 baths520 sq. ft.145 E Harmon Avenue #2015, Las Vegas, NV 89109
MLS# 2723613Listed by: THE BROKERAGE A RE FIRM - New
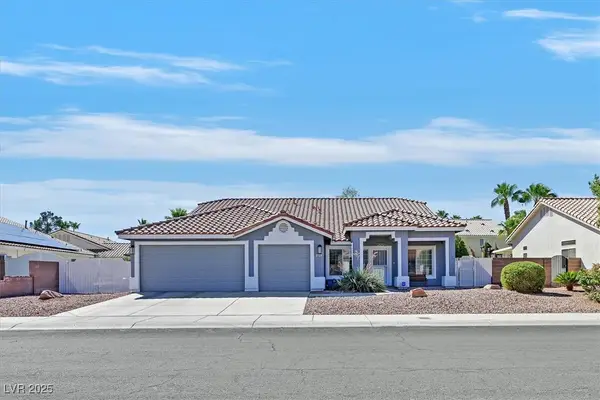 $510,000Active3 beds 2 baths1,960 sq. ft.
$510,000Active3 beds 2 baths1,960 sq. ft.6005 Ridgecarn Avenue, Las Vegas, NV 89130
MLS# 2723624Listed by: WESTERN REALTY
