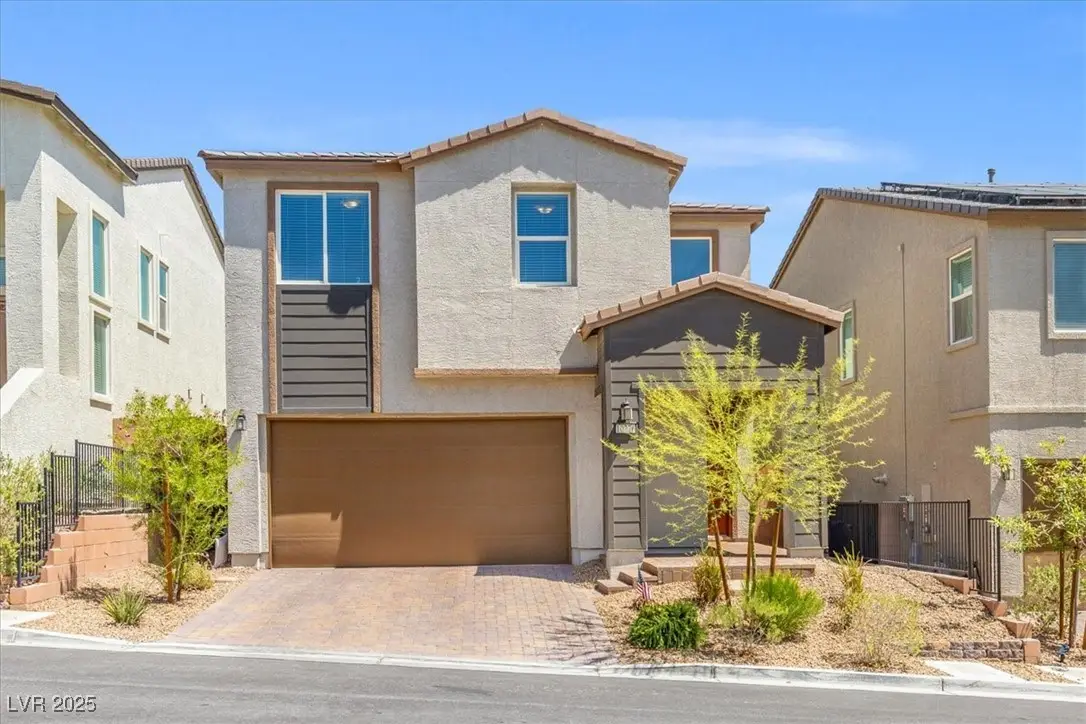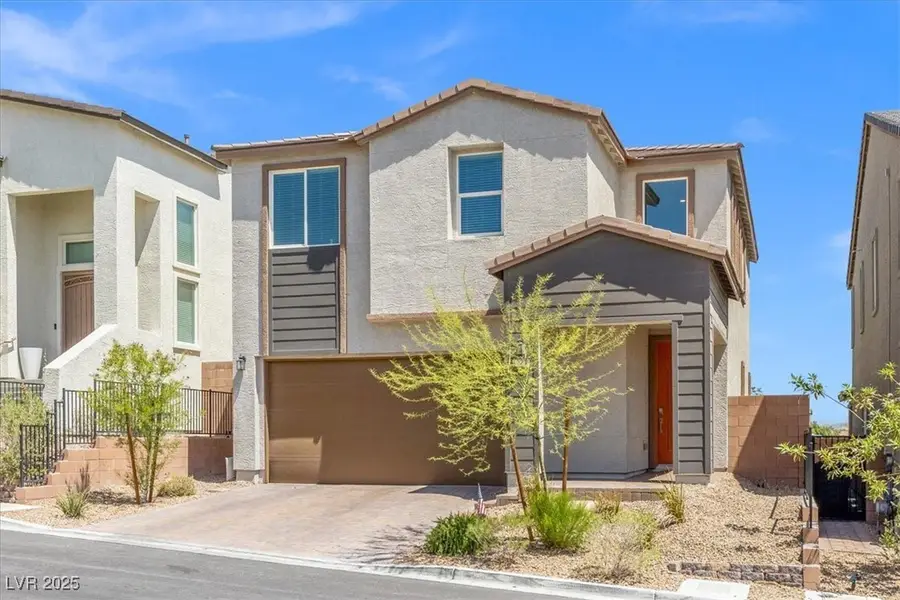10776 Maltese Falcon Avenue, Las Vegas, NV 89129
Local realty services provided by:Better Homes and Gardens Real Estate Universal



10776 Maltese Falcon Avenue,Las Vegas, NV 89129
$559,900
- 3 Beds
- 3 Baths
- 2,213 sq. ft.
- Single family
- Pending
Listed by:janice cofield702-755-8888
Office:cofield real estate
MLS#:2696090
Source:GLVAR
Price summary
- Price:$559,900
- Price per sq. ft.:$253
- Monthly HOA dues:$74
About this home
Fabulous home located right next to the lovely western mountains, just a few moments walk to the wonderful desert trails. This home is highly upgraded, with all 24' tile floors downstairs and upgraded carpet upstairs. The kitchen is a show stopper, with extended cabinetry, granite counter, oversized island, custom lighting and designer features. This large open floor plan is perfect for entertaining. The family room opens on to the well designed backyard offering a covered patio, lots of seating, artificial grass & raised planter bed. There are no neighbors behind, so the backyard is very private. Upstairs you will find a generously sized primary bedroom with dual closets. The primary bath boast a garden tub & separate shower. The secondary bedrooms are separate from the primary and are very spacious. This incredible home offers custom light fixtures & custom window coverings. A wonderful Community Pool is yours to enjoy! Located in Lone Mnt and just 10 min from DTS!
Contact an agent
Home facts
- Year built:2021
- Listing Id #:2696090
- Added:47 day(s) ago
- Updated:August 06, 2025 at 03:04 PM
Rooms and interior
- Bedrooms:3
- Total bathrooms:3
- Full bathrooms:2
- Half bathrooms:1
- Living area:2,213 sq. ft.
Heating and cooling
- Cooling:Central Air, Electric
- Heating:Central, Gas
Structure and exterior
- Roof:Pitched
- Year built:2021
- Building area:2,213 sq. ft.
- Lot area:0.08 Acres
Schools
- High school:Centennial
- Middle school:Leavitt Justice Myron E
- Elementary school:Conners, Eileen,Conners, Eileen
Utilities
- Water:Public
Finances and disclosures
- Price:$559,900
- Price per sq. ft.:$253
- Tax amount:$4,978
New listings near 10776 Maltese Falcon Avenue
- New
 $534,900Active4 beds 3 baths2,290 sq. ft.
$534,900Active4 beds 3 baths2,290 sq. ft.9874 Smokey Moon Street, Las Vegas, NV 89141
MLS# 2706872Listed by: THE BROKERAGE A RE FIRM - New
 $345,000Active4 beds 2 baths1,260 sq. ft.
$345,000Active4 beds 2 baths1,260 sq. ft.4091 Paramount Street, Las Vegas, NV 89115
MLS# 2707779Listed by: COMMERCIAL WEST BROKERS - New
 $390,000Active3 beds 3 baths1,388 sq. ft.
$390,000Active3 beds 3 baths1,388 sq. ft.9489 Peaceful River Avenue, Las Vegas, NV 89178
MLS# 2709168Listed by: BARRETT & CO, INC - New
 $399,900Active3 beds 3 baths2,173 sq. ft.
$399,900Active3 beds 3 baths2,173 sq. ft.6365 Jacobville Court, Las Vegas, NV 89122
MLS# 2709564Listed by: PLATINUM REAL ESTATE PROF - New
 $975,000Active3 beds 3 baths3,010 sq. ft.
$975,000Active3 beds 3 baths3,010 sq. ft.8217 Horseshoe Bend Lane, Las Vegas, NV 89113
MLS# 2709818Listed by: ROSSUM REALTY UNLIMITED - New
 $799,900Active4 beds 4 baths2,948 sq. ft.
$799,900Active4 beds 4 baths2,948 sq. ft.8630 Lavender Ridge Street, Las Vegas, NV 89131
MLS# 2710231Listed by: REALTY ONE GROUP, INC - New
 $399,500Active2 beds 2 baths1,129 sq. ft.
$399,500Active2 beds 2 baths1,129 sq. ft.7201 Utopia Way, Las Vegas, NV 89130
MLS# 2710267Listed by: REAL SIMPLE REAL ESTATE - New
 $685,000Active4 beds 3 baths2,436 sq. ft.
$685,000Active4 beds 3 baths2,436 sq. ft.5025 W Gowan Road, Las Vegas, NV 89130
MLS# 2710269Listed by: LEGACY REAL ESTATE GROUP - New
 $499,000Active5 beds 3 baths2,033 sq. ft.
$499,000Active5 beds 3 baths2,033 sq. ft.8128 Russell Creek Court, Las Vegas, NV 89139
MLS# 2709995Listed by: VERTEX REALTY & PROPERTY MANAG - Open Sat, 10:30am to 1:30pmNew
 $750,000Active3 beds 3 baths1,997 sq. ft.
$750,000Active3 beds 3 baths1,997 sq. ft.2407 Ridgeline Wash Street, Las Vegas, NV 89138
MLS# 2710069Listed by: HUNTINGTON & ELLIS, A REAL EST
