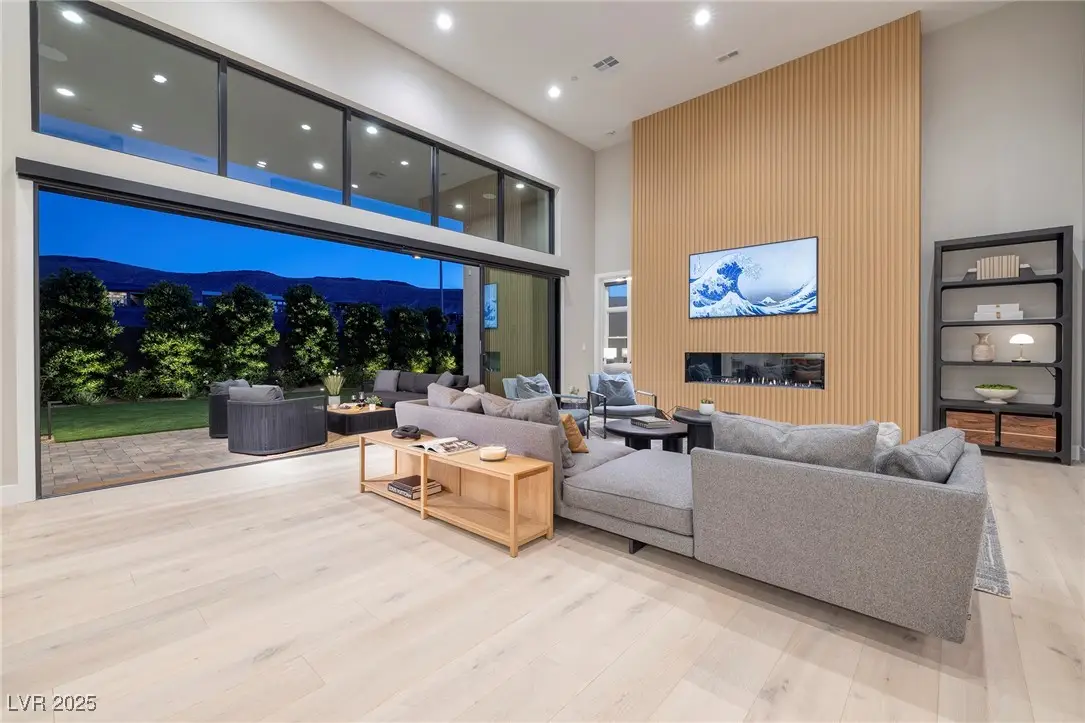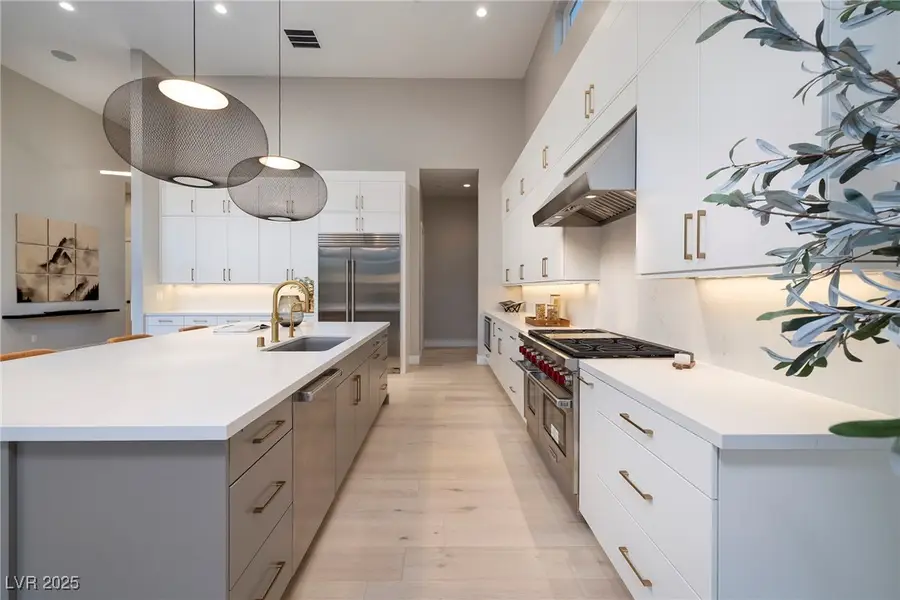10781 Agate Cliffs Avenue, Las Vegas, NV 89135
Local realty services provided by:Better Homes and Gardens Real Estate Universal



10781 Agate Cliffs Avenue,Las Vegas, NV 89135
$2,775,000
- 4 Beds
- 5 Baths
- 3,440 sq. ft.
- Single family
- Active
Listed by:kristen routh silberman702-616-1910
Office:douglas elliman of nevada llc.
MLS#:2687557
Source:GLVAR
Price summary
- Price:$2,775,000
- Price per sq. ft.:$806.69
- Monthly HOA dues:$55
About this home
Ascension without the wait list! Extraordinary 1-Story Meticulously Customized to a Masterpiece. Stunning use of materials & Exciting elements. This Home Instills Instant Gratification. New 2025 Build. Private Courtyard Entrance, Sensational Pool-Sized Outdoor Grounds w/ Mountain Views, Prof. Landscape & Outdoor Lighting. Striking Kitchen, Quartz Counters & Island. Wolf: 6-Burner & Double Ovens. Walk-in Pantry. Statement Fireplace, Oversized Primary Suite w/ Spa Bath, Arch Tub, Shower, Vanities & Walk-in Fully Customized Closet w/ Lighting. Large Windows Flood w/ Natural Light & Mountain Views. Oak Floors, 16ft Ceilings, Separate Flex Space/Den, Spacious Laundry w/ Cabinetry. Covered Patio. Indoor/Outdoor Surround Sound, Security Cameras. Guard Gated, Clubhouse, Pickleball, Bball, Golf Simulator, Pools & More. 5 Mins to DTS, Dining, Shops, Ballpark, VGK & RedRock Cnyn. NV is WITHOUT Individual, Corporate, Estate or Inheritance Taxes offering significant savings for Residents.
Contact an agent
Home facts
- Year built:2025
- Listing Id #:2687557
- Added:73 day(s) ago
- Updated:August 10, 2025 at 03:07 PM
Rooms and interior
- Bedrooms:4
- Total bathrooms:5
- Full bathrooms:4
- Half bathrooms:1
- Living area:3,440 sq. ft.
Heating and cooling
- Cooling:Central Air, Electric
- Heating:Central, Gas
Structure and exterior
- Roof:Tile
- Year built:2025
- Building area:3,440 sq. ft.
- Lot area:0.21 Acres
Schools
- High school:Durango
- Middle school:Fertitta Frank & Victoria
- Elementary school:Abston, Sandra B,Abston, Sandra B
Utilities
- Water:Public
Finances and disclosures
- Price:$2,775,000
- Price per sq. ft.:$806.69
- Tax amount:$3,058
New listings near 10781 Agate Cliffs Avenue
- New
 $410,000Active4 beds 3 baths1,533 sq. ft.
$410,000Active4 beds 3 baths1,533 sq. ft.6584 Cotsfield Avenue, Las Vegas, NV 89139
MLS# 2707932Listed by: REDFIN - New
 $369,900Active1 beds 2 baths874 sq. ft.
$369,900Active1 beds 2 baths874 sq. ft.135 Harmon Avenue #920, Las Vegas, NV 89109
MLS# 2709866Listed by: THE BROKERAGE A RE FIRM - New
 $698,990Active4 beds 3 baths2,543 sq. ft.
$698,990Active4 beds 3 baths2,543 sq. ft.10526 Harvest Wind Drive, Las Vegas, NV 89135
MLS# 2710148Listed by: RAINTREE REAL ESTATE - New
 $539,000Active2 beds 2 baths1,804 sq. ft.
$539,000Active2 beds 2 baths1,804 sq. ft.10009 Netherton Drive, Las Vegas, NV 89134
MLS# 2710183Listed by: REALTY ONE GROUP, INC - New
 $620,000Active5 beds 2 baths2,559 sq. ft.
$620,000Active5 beds 2 baths2,559 sq. ft.7341 Royal Melbourne Drive, Las Vegas, NV 89131
MLS# 2710184Listed by: REALTY ONE GROUP, INC - New
 $359,900Active4 beds 2 baths1,160 sq. ft.
$359,900Active4 beds 2 baths1,160 sq. ft.4686 Gabriel Drive, Las Vegas, NV 89121
MLS# 2710209Listed by: REAL BROKER LLC - New
 $160,000Active1 beds 1 baths806 sq. ft.
$160,000Active1 beds 1 baths806 sq. ft.5795 Medallion Drive #202, Las Vegas, NV 89122
MLS# 2710217Listed by: PRESIDIO REAL ESTATE SERVICES - New
 $3,399,999Active5 beds 6 baths4,030 sq. ft.
$3,399,999Active5 beds 6 baths4,030 sq. ft.12006 Port Labelle Drive, Las Vegas, NV 89141
MLS# 2708510Listed by: SIMPLY VEGAS - New
 $2,330,000Active3 beds 3 baths2,826 sq. ft.
$2,330,000Active3 beds 3 baths2,826 sq. ft.508 Vista Sunset Avenue, Las Vegas, NV 89138
MLS# 2708550Listed by: LAS VEGAS SOTHEBY'S INT'L - New
 $445,000Active4 beds 3 baths1,726 sq. ft.
$445,000Active4 beds 3 baths1,726 sq. ft.6400 Deadwood Road, Las Vegas, NV 89108
MLS# 2708552Listed by: REDFIN

