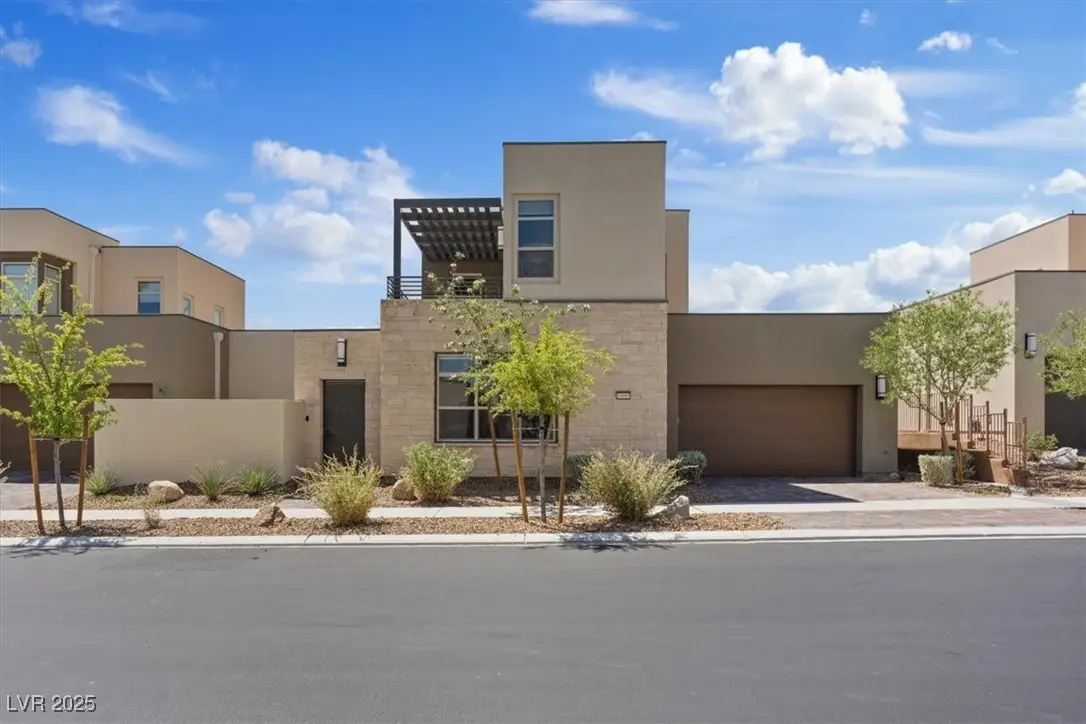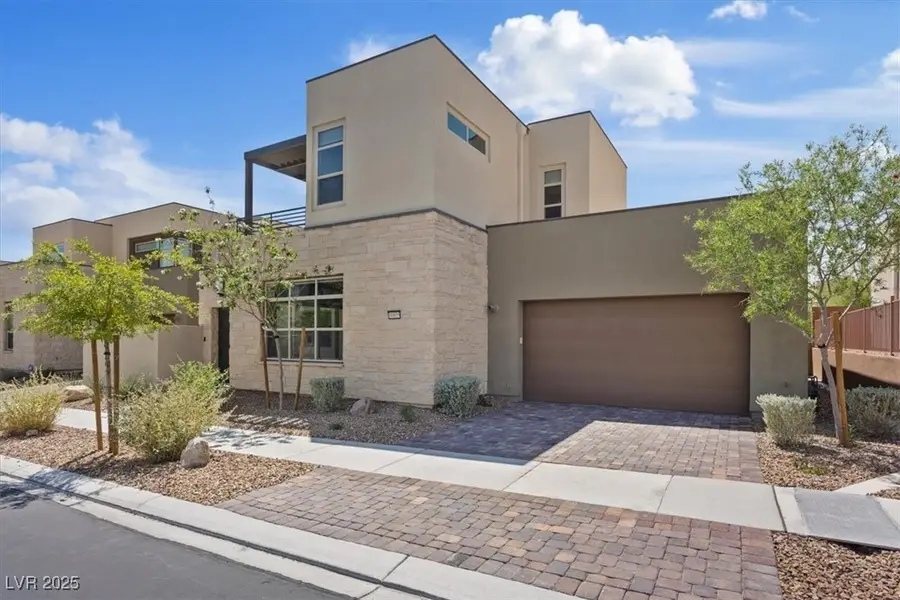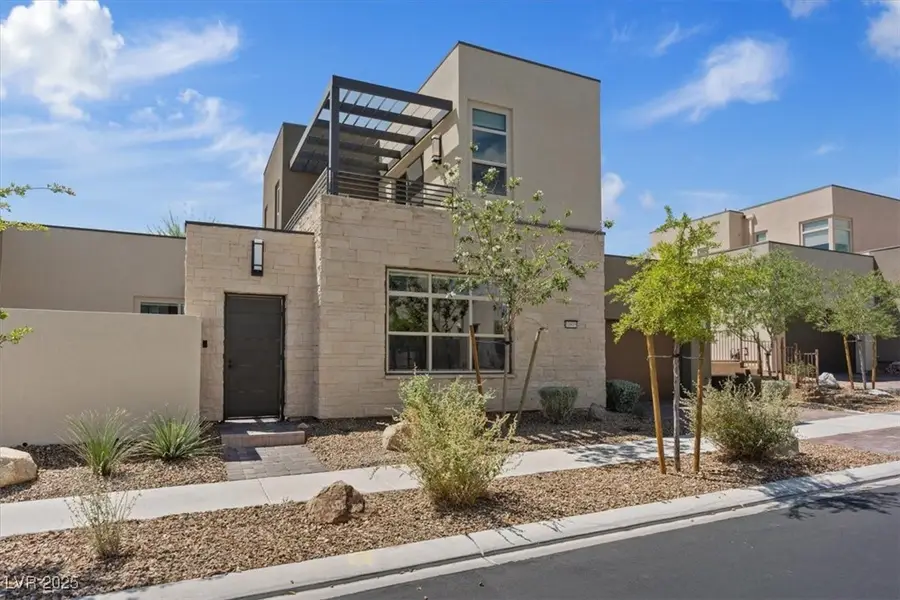10895 Artesano Avenue, Las Vegas, NV 89135
Local realty services provided by:Better Homes and Gardens Real Estate Universal



Listed by:ana d. tracy
Office:real broker llc.
MLS#:2678890
Source:GLVAR
Price summary
- Price:$879,900
- Price per sq. ft.:$375.38
- Monthly HOA dues:$67
About this home
TRILOGY SUMMERLIN IS A LUXURIOUS GATED 55+ COMMUNITY. THIS MODERN TOWNHOME BOASTS VAULTED CEILINGS & AN OPEN-CONCEPT DESIGN CONNECTING THE KITCHEN, DINING, & LIVING AREA. WOODLIKE TILE FLOORING THROUGOUT. THE KITCHEN FEATURES CUSTOM CABINETS, GORGEOUS BACKSPLASH, QUARTZ COUNTERTOPS, SS APPLIANCES & A LARGE ISLAND. THE SPACIOUS GREAT ROOM INCLUDES ELECTRONIC BLINDS & TRIPLE-PANEL GLASS DOORS WHICH CREATE AN INDOOR/OUTDOOR CONCEPT. THE PRIMARY SUITE: FEATURES A LARGE BEDROOM, LUXURIOUS BATHROOM, AND A WALK-IN CLOSET. THE 2ND BEDROOM FUNCTIONS AS A GUEST SUITE WITH ITS OWN FULL BATH. THE INVITING COURTYARD IS AN EXTENSION OF YOUR HOME AND IDEAL FOR ENTERTAINING. THE SECOND STORY FEATURES A SMALL LOFT, MULTI-GENERATIONAL SUITE, A BALCONY, AND CITY VIEWS. RESIDENTS ENJOY A LOW-MAINTENANCE LIFESTYLE WITH MANY AMENITIES & SOCIAL CALENDAR. LOCATED NEAR DOWNTOWN SUMMERLIN & RED ROCK CANYON, IT COMBINES CONVENIENCE WITH SCENIC DESERT LIVING. TRILOGY IS MORE THAN A HOME; IT IS A LIFESTYLE.
Contact an agent
Home facts
- Year built:2022
- Listing Id #:2678890
- Added:104 day(s) ago
- Updated:July 25, 2025 at 12:44 AM
Rooms and interior
- Bedrooms:3
- Total bathrooms:4
- Full bathrooms:3
- Half bathrooms:1
- Living area:2,344 sq. ft.
Heating and cooling
- Cooling:Central Air, Electric, High Effciency
- Heating:Central, Gas, High Efficiency, Zoned
Structure and exterior
- Roof:Tile
- Year built:2022
- Building area:2,344 sq. ft.
Schools
- High school:Durango
- Middle school:Fertitta Frank & Victoria
- Elementary school:Goolsby, Judy & John,Goolsby, Judy & John
Utilities
- Water:Public
Finances and disclosures
- Price:$879,900
- Price per sq. ft.:$375.38
- Tax amount:$5,904
New listings near 10895 Artesano Avenue
- New
 $410,000Active4 beds 3 baths1,533 sq. ft.
$410,000Active4 beds 3 baths1,533 sq. ft.6584 Cotsfield Avenue, Las Vegas, NV 89139
MLS# 2707932Listed by: REDFIN - New
 $369,900Active1 beds 2 baths874 sq. ft.
$369,900Active1 beds 2 baths874 sq. ft.135 Harmon Avenue #920, Las Vegas, NV 89109
MLS# 2709866Listed by: THE BROKERAGE A RE FIRM - New
 $698,990Active4 beds 3 baths2,543 sq. ft.
$698,990Active4 beds 3 baths2,543 sq. ft.10526 Harvest Wind Drive, Las Vegas, NV 89135
MLS# 2710148Listed by: RAINTREE REAL ESTATE - New
 $539,000Active2 beds 2 baths1,804 sq. ft.
$539,000Active2 beds 2 baths1,804 sq. ft.10009 Netherton Drive, Las Vegas, NV 89134
MLS# 2710183Listed by: REALTY ONE GROUP, INC - New
 $620,000Active5 beds 2 baths2,559 sq. ft.
$620,000Active5 beds 2 baths2,559 sq. ft.7341 Royal Melbourne Drive, Las Vegas, NV 89131
MLS# 2710184Listed by: REALTY ONE GROUP, INC - New
 $359,900Active4 beds 2 baths1,160 sq. ft.
$359,900Active4 beds 2 baths1,160 sq. ft.4686 Gabriel Drive, Las Vegas, NV 89121
MLS# 2710209Listed by: REAL BROKER LLC - New
 $160,000Active1 beds 1 baths806 sq. ft.
$160,000Active1 beds 1 baths806 sq. ft.5795 Medallion Drive #202, Las Vegas, NV 89122
MLS# 2710217Listed by: PRESIDIO REAL ESTATE SERVICES - New
 $3,399,999Active5 beds 6 baths4,030 sq. ft.
$3,399,999Active5 beds 6 baths4,030 sq. ft.12006 Port Labelle Drive, Las Vegas, NV 89141
MLS# 2708510Listed by: SIMPLY VEGAS - New
 $2,330,000Active3 beds 3 baths2,826 sq. ft.
$2,330,000Active3 beds 3 baths2,826 sq. ft.508 Vista Sunset Avenue, Las Vegas, NV 89138
MLS# 2708550Listed by: LAS VEGAS SOTHEBY'S INT'L - New
 $445,000Active4 beds 3 baths1,726 sq. ft.
$445,000Active4 beds 3 baths1,726 sq. ft.6400 Deadwood Road, Las Vegas, NV 89108
MLS# 2708552Listed by: REDFIN

