10902 Pentland Downs Street, Las Vegas, NV 89141
Local realty services provided by:Better Homes and Gardens Real Estate Universal
Listed by: ana k. lerma-lazcano(702) 972-1010
Office: realty one group, inc
MLS#:2725325
Source:GLVAR
Price summary
- Price:$555,000
- Price per sq. ft.:$225.7
- Monthly HOA dues:$79
About this home
Experience exclusive Southern Highlands Living at this 2-story located in the guard gated community of Royal Highlands.4 bedrooms located upstairs, 3 bathrooms,& plenty of living space on the main level. Fresh paint throughout the home & new flooring upstairs. Exterior was re-painted including the fascia. 2-car garage with new door insulation, garage door springs, water heater & water softener. All additional bedrooms w/ ceiling fans & closets. Kitchen w/ island, new stainless steel refrigerator, new dishwasher, & freshly re-painted white walls. Backyard w/ beautiful pool and cooling deck. The pool was recently drained & high pressure cleaned. Cleaning jets replaced. Updated irrigation system. Residents of Southern Highlands have access to stunning parks, dog parks, trails, world-class golf, and dining options. Located next to the I-15 & 15 minutes away from the strip.
Contact an agent
Home facts
- Year built:2004
- Listing ID #:2725325
- Added:158 day(s) ago
- Updated:November 18, 2025 at 07:42 PM
Rooms and interior
- Bedrooms:4
- Total bathrooms:3
- Full bathrooms:2
- Half bathrooms:1
- Living area:2,459 sq. ft.
Heating and cooling
- Cooling:Central Air, Electric
- Heating:Gas, Multiple Heating Units
Structure and exterior
- Roof:Tile
- Year built:2004
- Building area:2,459 sq. ft.
- Lot area:0.1 Acres
Schools
- High school:Desert Oasis
- Middle school:Tarkanian
- Elementary school:Stuckey, Evelyn,Stuckey, Evelyn
Utilities
- Water:Public
Finances and disclosures
- Price:$555,000
- Price per sq. ft.:$225.7
- Tax amount:$2,794
New listings near 10902 Pentland Downs Street
- New
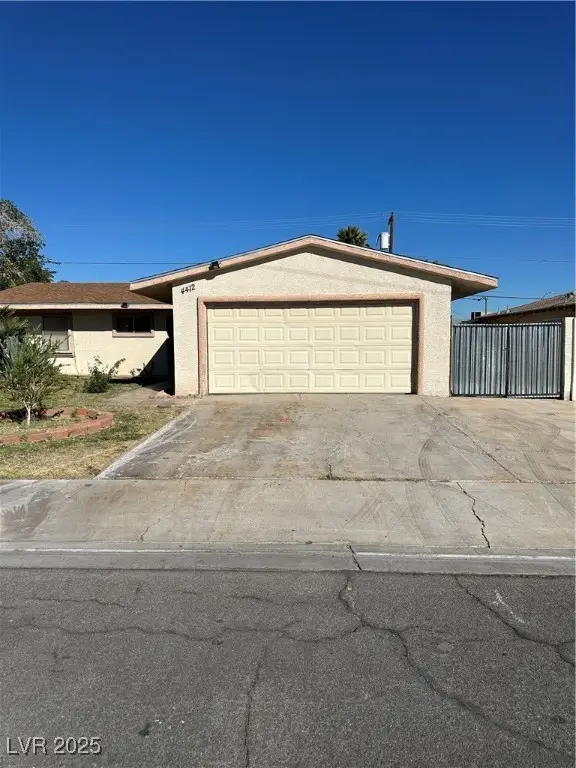 $350,000Active3 beds 2 baths1,342 sq. ft.
$350,000Active3 beds 2 baths1,342 sq. ft.4412 Cinderella Lane, Las Vegas, NV 89102
MLS# 2735897Listed by: REAL BROKER LLC - New
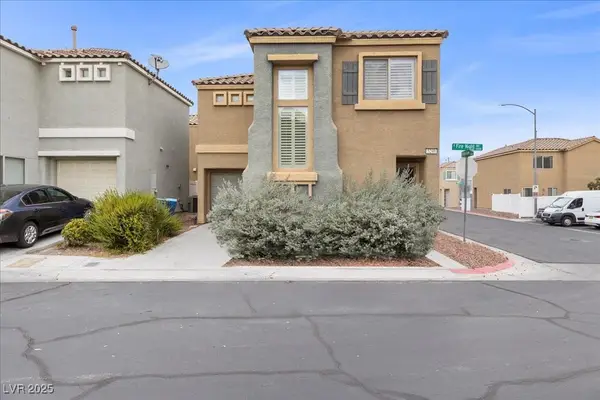 $330,000Active3 beds 3 baths1,319 sq. ft.
$330,000Active3 beds 3 baths1,319 sq. ft.5240 Fire Night Avenue, Las Vegas, NV 89122
MLS# 2735906Listed by: KELLER WILLIAMS REALTY LAS VEG - New
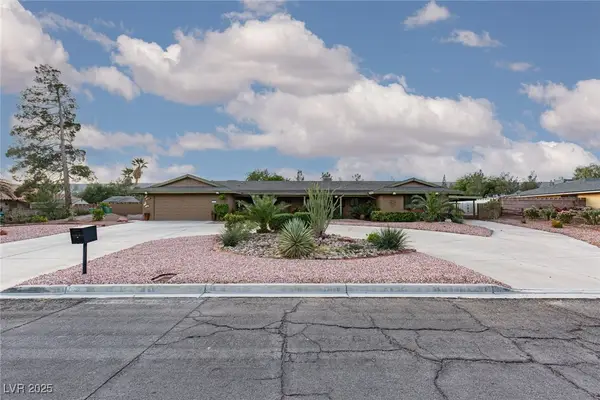 $995,000Active4 beds 3 baths3,100 sq. ft.
$995,000Active4 beds 3 baths3,100 sq. ft.3371 W Mardon Avenue, Las Vegas, NV 89139
MLS# 2735951Listed by: ERA BROKERS CONSOLIDATED - New
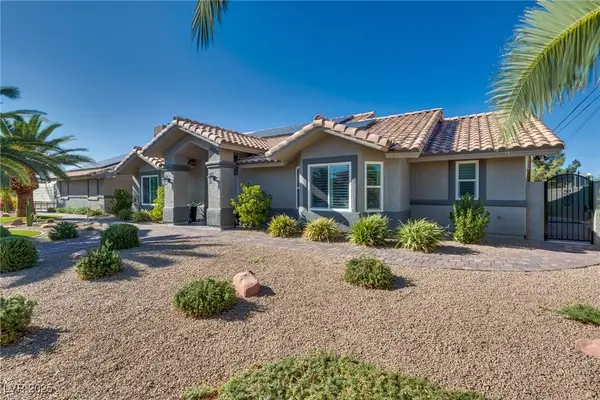 $1,198,000Active4 beds 4 baths3,289 sq. ft.
$1,198,000Active4 beds 4 baths3,289 sq. ft.3580 W Ford Avenue, Las Vegas, NV 89139
MLS# 2735999Listed by: LIFE REALTY DISTRICT - New
 $500,508Active4 beds 3 baths2,069 sq. ft.
$500,508Active4 beds 3 baths2,069 sq. ft.4217 Texas Lilac Avenue, Las Vegas, NV 89139
MLS# 2736006Listed by: KB HOME NEVADA INC - New
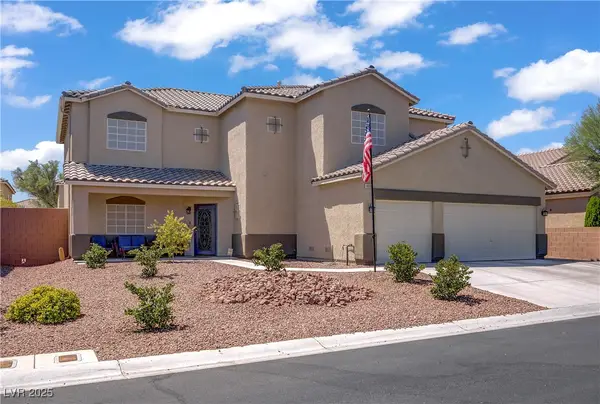 $699,000Active4 beds 4 baths3,818 sq. ft.
$699,000Active4 beds 4 baths3,818 sq. ft.6009 Jalisco Avenue, Las Vegas, NV 89131
MLS# 2735787Listed by: REDFIN - New
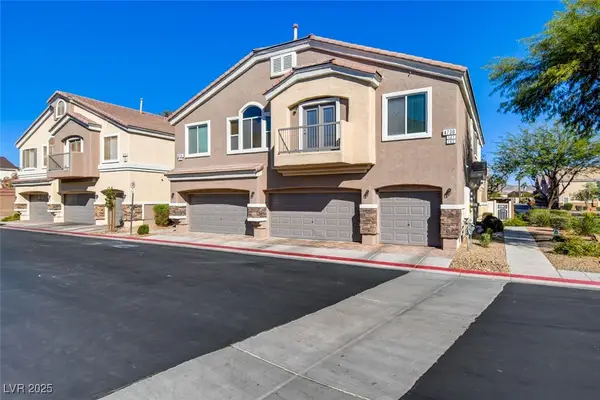 $335,000Active3 beds 3 baths1,685 sq. ft.
$335,000Active3 beds 3 baths1,685 sq. ft.4730 Double Down Drive #103, Las Vegas, NV 89122
MLS# 2735828Listed by: BHHS NEVADA PROPERTIES - New
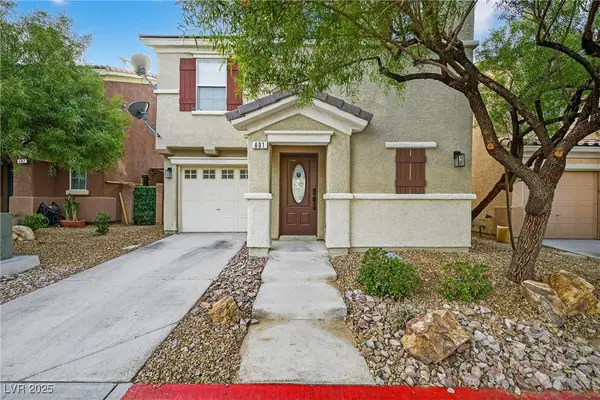 $379,000Active2 beds 2 baths1,297 sq. ft.
$379,000Active2 beds 2 baths1,297 sq. ft.601 Lapford Street, Las Vegas, NV 89178
MLS# 2735972Listed by: EVERNEST REALTY LAS VEGAS CORP - New
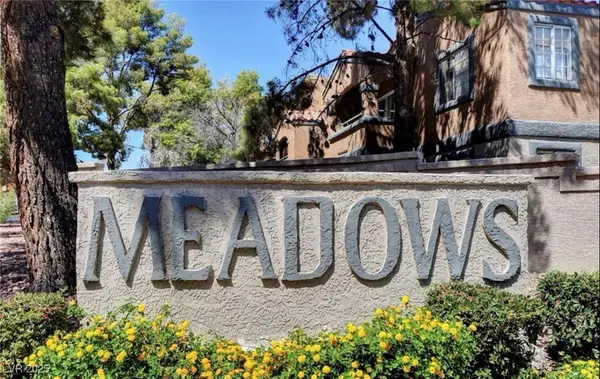 $160,000Active1 beds 1 baths660 sq. ft.
$160,000Active1 beds 1 baths660 sq. ft.220 Mission Newport Lane #201, Las Vegas, NV 89107
MLS# 2735993Listed by: AMERICANA PROPERTY MANAGEMENT - New
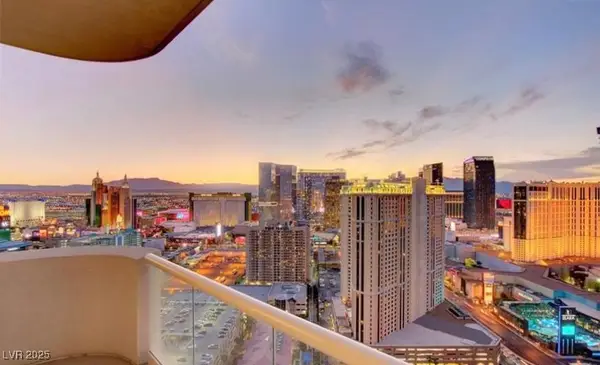 $369,900Active1 beds 2 baths874 sq. ft.
$369,900Active1 beds 2 baths874 sq. ft.145 Harmon Avenue #801, Las Vegas, NV 89109
MLS# 2735998Listed by: SERHANT
