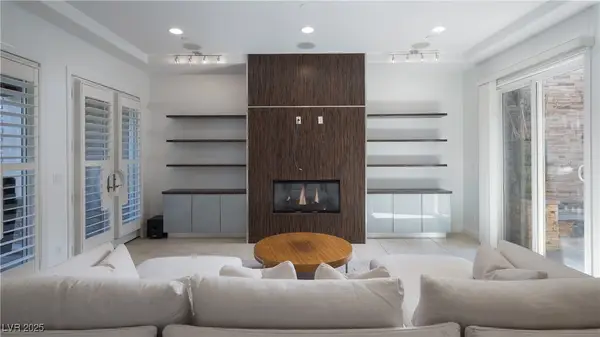10908 Rollingford Avenue, Las Vegas, NV 89166
Local realty services provided by:Better Homes and Gardens Real Estate Universal
Listed by:nicholas j. giorgi
Office:real broker llc.
MLS#:2711594
Source:GLVAR
Price summary
- Price:$385,000
- Price per sq. ft.:$272.28
- Monthly HOA dues:$116
About this home
This one year old townhome is better than new! Its located within the Master Planned community of Skye Hills with tree lined streets, amazing mountain views, walking paths, parks and easy access to shopping and highways. This corner unit with an extended driveway (not many others have this in the community) features an open floor plan allowing for lots of natural lighting and mountain views from upstairs windows! Kitchen comes equipped with stainless steel appliances, granite counter tops, island with breakfast bar and pantry. Upstairs you will find 3 spacious bedrooms, a loft that could be used as an office or sitting area, laundry. Primary bedroom has a large walk-in closet, bath with granite counters and dual vanity. This gated community features a pool, sidewalks and guest parking. Don't wait to schedule your private tour today!
Contact an agent
Home facts
- Year built:2024
- Listing ID #:2711594
- Added:39 day(s) ago
- Updated:September 30, 2025 at 01:44 AM
Rooms and interior
- Bedrooms:3
- Total bathrooms:3
- Full bathrooms:2
- Half bathrooms:1
- Living area:1,414 sq. ft.
Heating and cooling
- Cooling:Central Air, Electric
- Heating:Central, Electric
Structure and exterior
- Roof:Tile
- Year built:2024
- Building area:1,414 sq. ft.
- Lot area:0.05 Acres
Schools
- High school:Centennial
- Middle school:Escobedo Edmundo
- Elementary school:Darnell, Marshall C,Darnell, Marshall C
Utilities
- Water:Public
Finances and disclosures
- Price:$385,000
- Price per sq. ft.:$272.28
- Tax amount:$3,951
New listings near 10908 Rollingford Avenue
- New
 $200,000Active2 beds 2 baths1,152 sq. ft.
$200,000Active2 beds 2 baths1,152 sq. ft.3361 Gulf Shores Drive, Las Vegas, NV 89122
MLS# 2722719Listed by: REAL BROKER LLC - New
 $169,900Active2 beds 2 baths974 sq. ft.
$169,900Active2 beds 2 baths974 sq. ft.4730 E Craig Road #1020, Las Vegas, NV 89115
MLS# 2723094Listed by: KELLER WILLIAMS MARKETPLACE - New
 $399,900Active4 beds 2 baths1,344 sq. ft.
$399,900Active4 beds 2 baths1,344 sq. ft.5045 Stampa Avenue, Las Vegas, NV 89146
MLS# 2723138Listed by: TOP TIER REALTY - New
 $455,000Active2 beds 2 baths1,694 sq. ft.
$455,000Active2 beds 2 baths1,694 sq. ft.1728 Pacific Castle Place, Las Vegas, NV 89144
MLS# 2719159Listed by: REDFIN - New
 $1,180,000Active5 beds 5 baths3,953 sq. ft.
$1,180,000Active5 beds 5 baths3,953 sq. ft.6508 Levi Andres Court, Las Vegas, NV 89131
MLS# 2722831Listed by: COLDWELL BANKER PREMIER - New
 $214,900Active2 beds 2 baths960 sq. ft.
$214,900Active2 beds 2 baths960 sq. ft.5831 Medallion Drive #101, Las Vegas, NV 89122
MLS# 2722885Listed by: HUNTINGTON & ELLIS, A REAL EST - New
 $1,250,000Active3 beds 3 baths2,483 sq. ft.
$1,250,000Active3 beds 3 baths2,483 sq. ft.277 Besame Court, Las Vegas, NV 89138
MLS# 2722953Listed by: KELLER WILLIAMS REALTY LAS VEG - New
 $499,999Active2 beds 2 baths1,500 sq. ft.
$499,999Active2 beds 2 baths1,500 sq. ft.10528 Cogswell Avenue, Las Vegas, NV 89134
MLS# 2723091Listed by: BHHS NEVADA PROPERTIES - New
 $629,000Active2 beds 2 baths1,653 sq. ft.
$629,000Active2 beds 2 baths1,653 sq. ft.3024 Lotus Hill Drive, Las Vegas, NV 89134
MLS# 2723093Listed by: INNOVATIVE REAL ESTATE STRATEG - New
 $1,150,000Active4 beds 4 baths2,646 sq. ft.
$1,150,000Active4 beds 4 baths2,646 sq. ft.11280 Granite Ridge Drive #1056, Las Vegas, NV 89135
MLS# 2723103Listed by: SIMPLY VEGAS
