6508 Levi Andres Court, Las Vegas, NV 89131
Local realty services provided by:Better Homes and Gardens Real Estate Universal
Listed by: marta jones(702) 858-5267
Office: coldwell banker premier
MLS#:2722831
Source:GLVAR
Price summary
- Price:$1,139,000
- Price per sq. ft.:$288.14
- Monthly HOA dues:$66
About this home
Distinctive NW Single-Story Community "Erhardt Estates" ~ LMA ONLY (Land Maintenance Association) $66 Monthly ~ Gently Lived In 2024 Lennar NEXT GEN WITH 22x42x16 RV GARAGE PLUS 2 BAY TANDEM ( 1065 spft ) ~ 22,651 sqft LOT Endless Possibilities ~ LARGE PROJECTS COMPLETE: HEATED POOL/SPA & EXTENDED CONCRETE PATIO, WALKWAY & ALUMA WOOD COVER ~ Create Your Own Outdoor Oasis ~ Open-Air Multi-Slide Patio Door Offers Seamless Blend of Indoor & Outdoor Living Space ~ Artistic Crafted Iron Entry Doors & Side Gate ~ Brick Paved Drive & Entry Adds a Sophisticated Flair ~ Culinary Kitchen is Sleek & Functional Featuring Timeless Monogram Appliances ~ Striking Quartz Waterfall Island, Custom Cabinetry & Back Splash, Extensive Counter & Prep Space, Hugh Walk-In Pantry ~ Chefs Delight ~ Generous Primary & Spa Inspired En-Suite (Free Standing Soaking Tub, Oversized Custom Shower & Walk-In Closet) ~ 2nd Primary Suite & En-Suite ~ Plus 2 Additional Beds w/Jack & Jill Bath ~ More Details with Images
Contact an agent
Home facts
- Year built:2024
- Listing ID #:2722831
- Added:136 day(s) ago
- Updated:February 10, 2026 at 08:53 AM
Rooms and interior
- Bedrooms:5
- Total bathrooms:5
- Full bathrooms:4
- Half bathrooms:1
- Living area:3,953 sq. ft.
Heating and cooling
- Cooling:Central Air, Electric, High Effciency
- Heating:Central, Gas, High Efficiency, Zoned
Structure and exterior
- Roof:Tile
- Year built:2024
- Building area:3,953 sq. ft.
- Lot area:0.52 Acres
Schools
- High school:Shadow Ridge
- Middle school:Saville Anthony
- Elementary school:Heckethorn, Howard E.,Heckethorn, Howard E.
Utilities
- Water:Public
Finances and disclosures
- Price:$1,139,000
- Price per sq. ft.:$288.14
- Tax amount:$1,734
New listings near 6508 Levi Andres Court
- New
 $465,000Active3 beds 3 baths1,672 sq. ft.
$465,000Active3 beds 3 baths1,672 sq. ft.6057 Charity Street, Las Vegas, NV 89148
MLS# 2755266Listed by: REALTY ONE GROUP, INC - New
 $540,000Active5 beds 3 baths2,982 sq. ft.
$540,000Active5 beds 3 baths2,982 sq. ft.1485 Falling Snow Avenue, Las Vegas, NV 89183
MLS# 2756307Listed by: REAL BROKER LLC - New
 $534,900Active3 beds 3 baths2,122 sq. ft.
$534,900Active3 beds 3 baths2,122 sq. ft.7731 Sugarloaf Peak Street, Las Vegas, NV 89166
MLS# 2755461Listed by: SIGNATURE REAL ESTATE GROUP - New
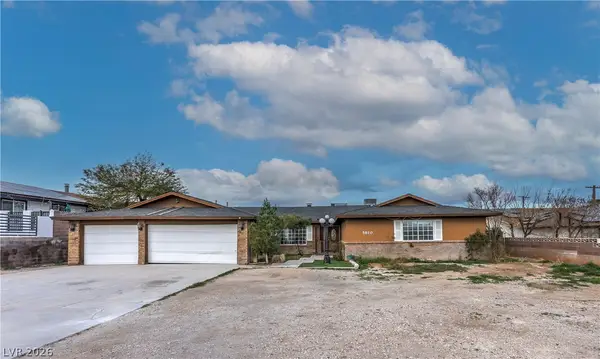 $800,000Active4 beds 3 baths2,568 sq. ft.
$800,000Active4 beds 3 baths2,568 sq. ft.5610 Eldora Avenue, Las Vegas, NV 89146
MLS# 2755621Listed by: REALTY ONE GROUP, INC - New
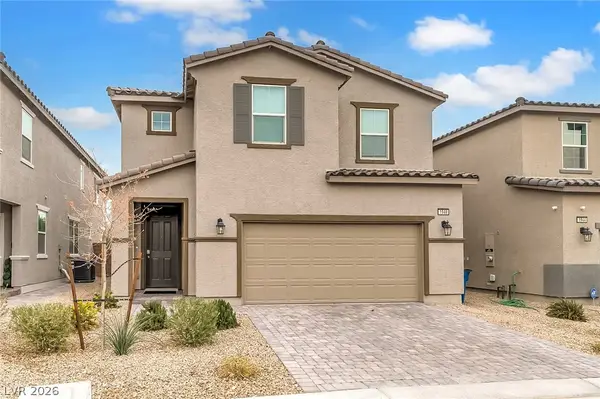 $485,000Active3 beds 3 baths2,042 sq. ft.
$485,000Active3 beds 3 baths2,042 sq. ft.1948 Nitida Street, Las Vegas, NV 89106
MLS# 2756046Listed by: AGENTS OF LAS VEGAS - New
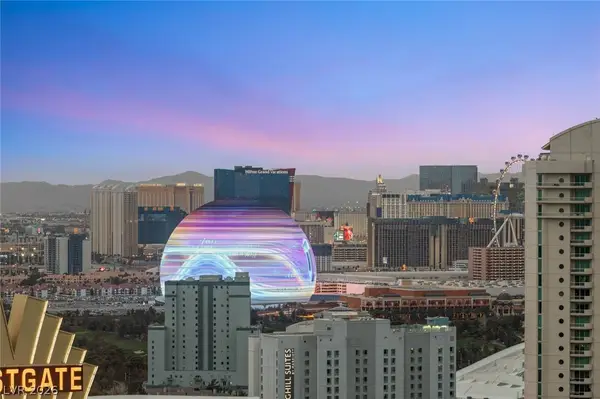 $995,000Active2 beds 2 baths1,399 sq. ft.
$995,000Active2 beds 2 baths1,399 sq. ft.322 Karen Avenue #3801, Las Vegas, NV 89109
MLS# 2756313Listed by: IS LUXURY - New
 $279,999Active2 beds 2 baths1,116 sq. ft.
$279,999Active2 beds 2 baths1,116 sq. ft.7660 W Eldorado Lane #136, Las Vegas, NV 89113
MLS# 2755928Listed by: SIGNATURE REAL ESTATE GROUP - New
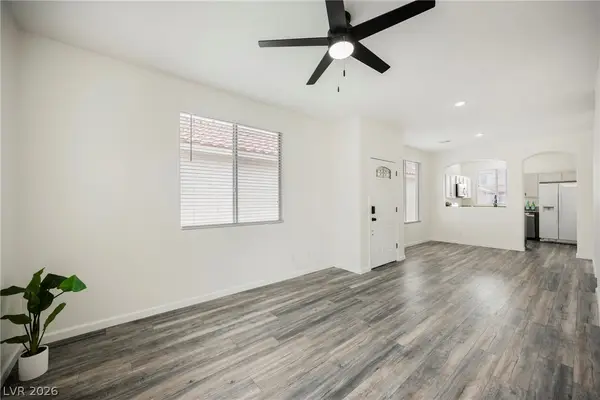 $399,900Active2 beds 2 baths986 sq. ft.
$399,900Active2 beds 2 baths986 sq. ft.1080 Sweeping Ivy Court, Las Vegas, NV 89183
MLS# 2756255Listed by: ERA BROKERS CONSOLIDATED - New
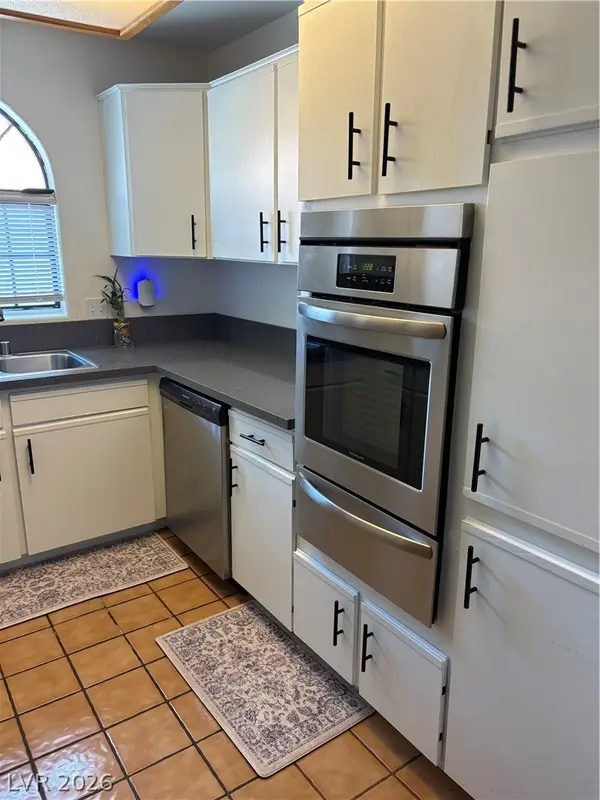 $225,000Active2 beds 2 baths1,056 sq. ft.
$225,000Active2 beds 2 baths1,056 sq. ft.1403 Santa Margarita Street #G, Las Vegas, NV 89146
MLS# 2755098Listed by: REAL BROKER LLC - Open Sat, 11am to 2pmNew
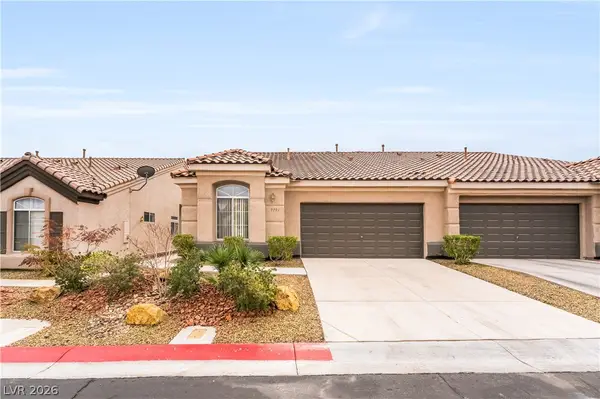 $435,000Active3 beds 2 baths1,424 sq. ft.
$435,000Active3 beds 2 baths1,424 sq. ft.9791 Hickory Crest Court, Las Vegas, NV 89147
MLS# 2755105Listed by: GALINDO GROUP REAL ESTATE

