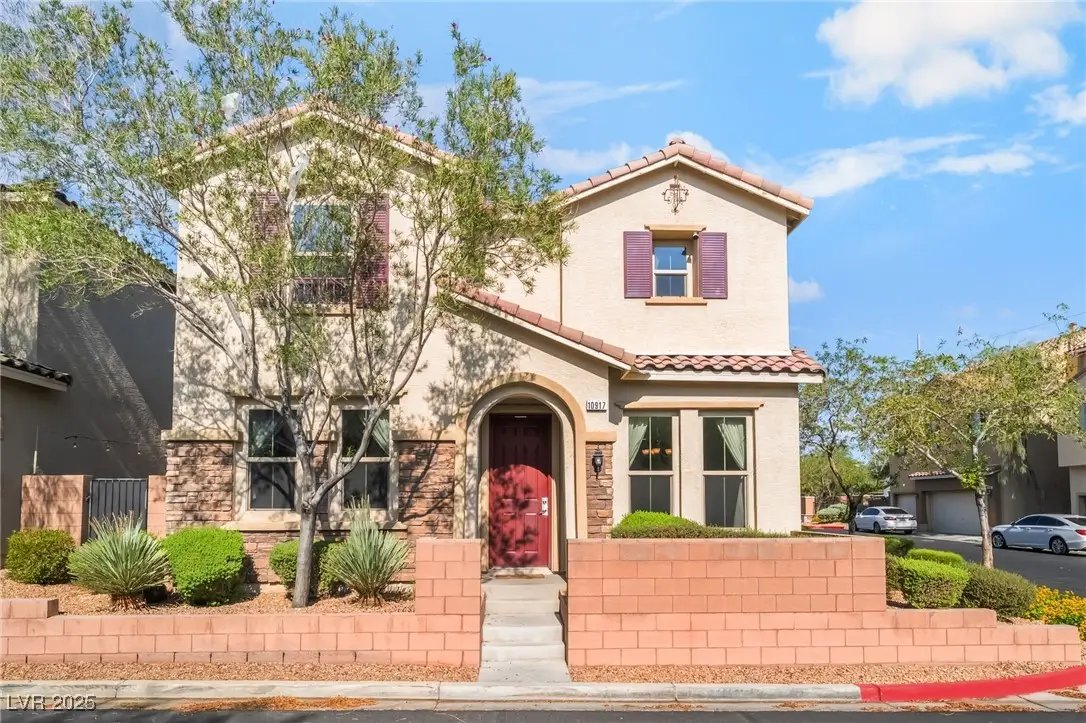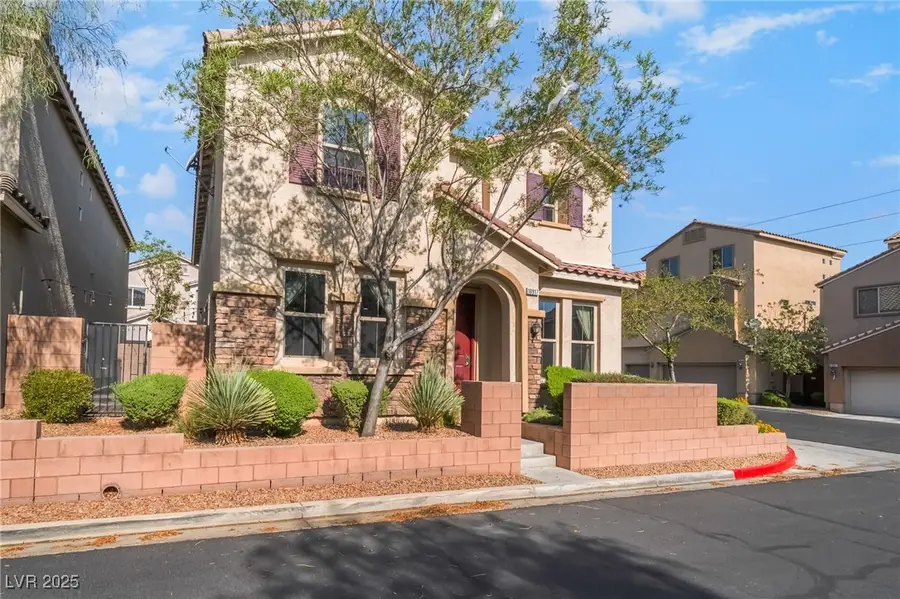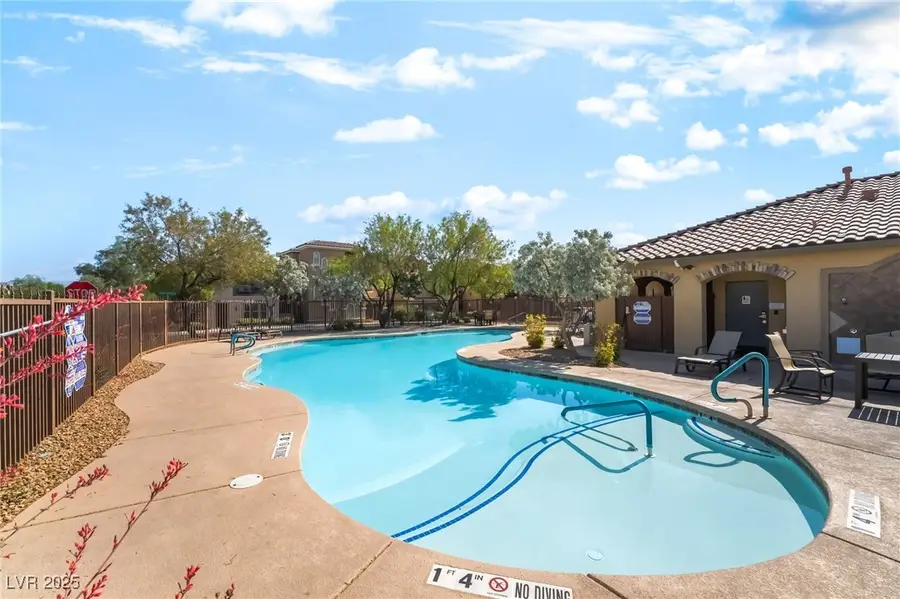10917 Mount Pendleton Street, Las Vegas, NV 89179
Local realty services provided by:Better Homes and Gardens Real Estate Universal



Listed by:jennifer hillman(623) 734-3772
Office:sphere real estate
MLS#:2689376
Source:GLVAR
Price summary
- Price:$484,000
- Price per sq. ft.:$184.03
- Monthly HOA dues:$45
About this home
Discover your next home in this turnkey 4-bedroom, 2 1/2-bathroom, 3-car garage residence in Mountain’s Edge. Located at the end of the street in this gated neighborhood, just a short walk from the community pool, spa, fitness center and playground. Downstairs, enjoy an open floor plan with a spacious family room, a separate dining area, and a kitchen featuring granite countertops and island. On the 2nd floor you’ll find a full size loft, three secondary bedrooms, and a full bath with dual sinks. The primary bedroom extends into a large retreat, an en-suite with a garden tub, separate shower stall, and a walk-in closet. The entire home and garage have been freshly painted and brand new carpet installed in the family room. Mountains Edge is a haven of amenities with multiple parks, events, shopping centers, and restaurants nearby, this home offers the perfect blend of practicality and convenience. Don’t miss the chance to make this exceptional home yours!
Contact an agent
Home facts
- Year built:2013
- Listing Id #:2689376
- Added:70 day(s) ago
- Updated:August 13, 2025 at 08:43 PM
Rooms and interior
- Bedrooms:4
- Total bathrooms:3
- Full bathrooms:2
- Half bathrooms:1
- Living area:2,630 sq. ft.
Heating and cooling
- Cooling:Central Air, Electric
- Heating:Central, Gas
Structure and exterior
- Roof:Tile
- Year built:2013
- Building area:2,630 sq. ft.
- Lot area:0.07 Acres
Schools
- High school:Desert Oasis
- Middle school:Gunderson, Barry & June
- Elementary school:Jones Blackhurst, Janis,Jones Blackhurst, Janis
Utilities
- Water:Public
Finances and disclosures
- Price:$484,000
- Price per sq. ft.:$184.03
- Tax amount:$2,967
New listings near 10917 Mount Pendleton Street
- New
 $410,000Active4 beds 3 baths1,533 sq. ft.
$410,000Active4 beds 3 baths1,533 sq. ft.6584 Cotsfield Avenue, Las Vegas, NV 89139
MLS# 2707932Listed by: REDFIN - New
 $369,900Active1 beds 2 baths874 sq. ft.
$369,900Active1 beds 2 baths874 sq. ft.135 Harmon Avenue #920, Las Vegas, NV 89109
MLS# 2709866Listed by: THE BROKERAGE A RE FIRM - New
 $698,990Active4 beds 3 baths2,543 sq. ft.
$698,990Active4 beds 3 baths2,543 sq. ft.10526 Harvest Wind Drive, Las Vegas, NV 89135
MLS# 2710148Listed by: RAINTREE REAL ESTATE - New
 $539,000Active2 beds 2 baths1,804 sq. ft.
$539,000Active2 beds 2 baths1,804 sq. ft.10009 Netherton Drive, Las Vegas, NV 89134
MLS# 2710183Listed by: REALTY ONE GROUP, INC - New
 $620,000Active5 beds 2 baths2,559 sq. ft.
$620,000Active5 beds 2 baths2,559 sq. ft.7341 Royal Melbourne Drive, Las Vegas, NV 89131
MLS# 2710184Listed by: REALTY ONE GROUP, INC - New
 $359,900Active4 beds 2 baths1,160 sq. ft.
$359,900Active4 beds 2 baths1,160 sq. ft.4686 Gabriel Drive, Las Vegas, NV 89121
MLS# 2710209Listed by: REAL BROKER LLC - New
 $160,000Active1 beds 1 baths806 sq. ft.
$160,000Active1 beds 1 baths806 sq. ft.5795 Medallion Drive #202, Las Vegas, NV 89122
MLS# 2710217Listed by: PRESIDIO REAL ESTATE SERVICES - New
 $3,399,999Active5 beds 6 baths4,030 sq. ft.
$3,399,999Active5 beds 6 baths4,030 sq. ft.12006 Port Labelle Drive, Las Vegas, NV 89141
MLS# 2708510Listed by: SIMPLY VEGAS - New
 $2,330,000Active3 beds 3 baths2,826 sq. ft.
$2,330,000Active3 beds 3 baths2,826 sq. ft.508 Vista Sunset Avenue, Las Vegas, NV 89138
MLS# 2708550Listed by: LAS VEGAS SOTHEBY'S INT'L - New
 $445,000Active4 beds 3 baths1,726 sq. ft.
$445,000Active4 beds 3 baths1,726 sq. ft.6400 Deadwood Road, Las Vegas, NV 89108
MLS# 2708552Listed by: REDFIN

