10935 Gardenova Avenue, Las Vegas, NV 89166
Local realty services provided by:Better Homes and Gardens Real Estate Universal
10935 Gardenova Avenue,Las Vegas, NV 89166
$680,000
- 4 Beds
- 4 Baths
- 2,634 sq. ft.
- Single family
- Active
Listed by: tim catching(702) 577-8966
Office: era brokers consolidated
MLS#:2696305
Source:GLVAR
Price summary
- Price:$680,000
- Price per sq. ft.:$258.16
- Monthly HOA dues:$102
About this home
***Price Reconsideration***, featuring 4 bedrooms, 3.5 bathrooms, 2 car garage, with city and strip views from the backyard. Upon entering, you will be greeted by a wide hallway entry with high ceilings. The floor plan opens up into the gathering room & kitchen, complete with the "cafe" dining area. The feel is spacious, clean & modern. A large sliding door takes you to the back yard with covered logia & views to the southeast of the city & strip. Highly efficient construction helps with those utility bills. House is nearly new with 15 SEER zoned HVAC, Tankless WaterHeater, & modern insulation & windows to provide comfort & ease. Located in the northwest valley, Skye Hills Community, with gated entry & easy access to shopping, freeway, walking trails & community parks. Single story living, with easy, low maintenance landscaping, & no rear neighbors. Come see this beautiful house with one of the favorite floor plans of the neighborhood. Function, form, class & comfort await you.
Contact an agent
Home facts
- Year built:2022
- Listing ID #:2696305
- Added:224 day(s) ago
- Updated:February 10, 2026 at 11:59 AM
Rooms and interior
- Bedrooms:4
- Total bathrooms:4
- Full bathrooms:1
- Half bathrooms:1
- Living area:2,634 sq. ft.
Heating and cooling
- Cooling:Central Air, Electric, High Effciency
- Heating:Central, Gas, High Efficiency, Zoned
Structure and exterior
- Roof:Pitched, Tile
- Year built:2022
- Building area:2,634 sq. ft.
- Lot area:0.16 Acres
Schools
- High school:Centennial
- Middle school:Escobedo Edmundo
- Elementary school:Darnell, Marshall C,Darnell, Marshall C
Utilities
- Water:Public
Finances and disclosures
- Price:$680,000
- Price per sq. ft.:$258.16
- Tax amount:$7,242
New listings near 10935 Gardenova Avenue
- New
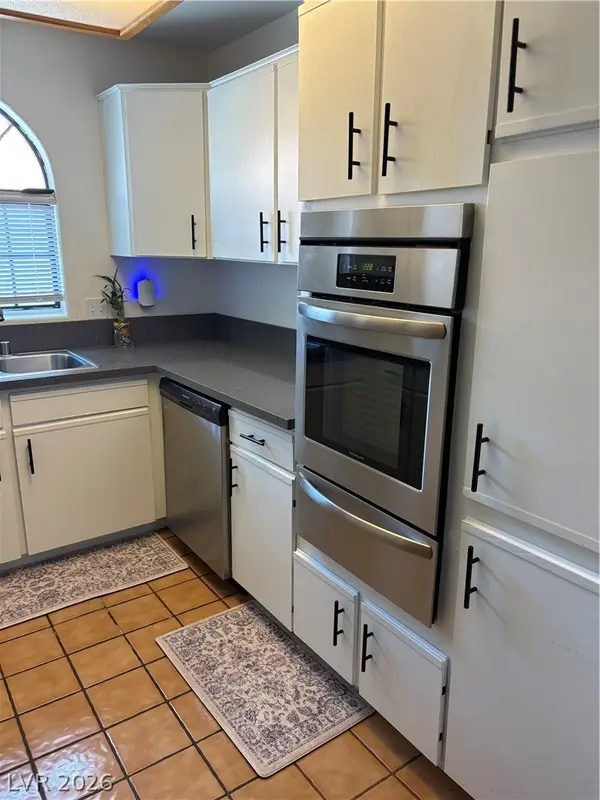 $225,000Active2 beds 2 baths1,056 sq. ft.
$225,000Active2 beds 2 baths1,056 sq. ft.1403 Santa Margarita Street #G, Las Vegas, NV 89146
MLS# 2755098Listed by: REAL BROKER LLC - New
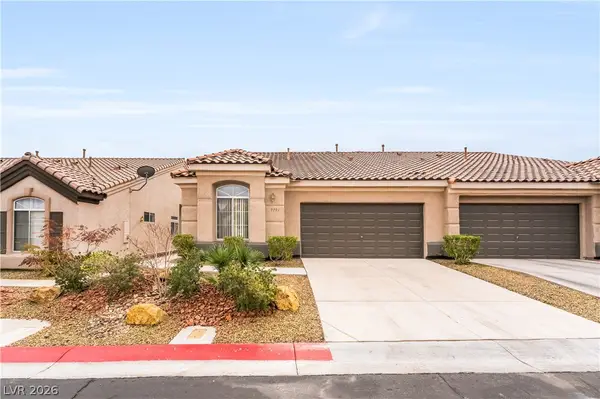 $435,000Active3 beds 2 baths1,424 sq. ft.
$435,000Active3 beds 2 baths1,424 sq. ft.9791 Hickory Crest Court, Las Vegas, NV 89147
MLS# 2755105Listed by: GALINDO GROUP REAL ESTATE - Open Sat, 11am to 4pmNew
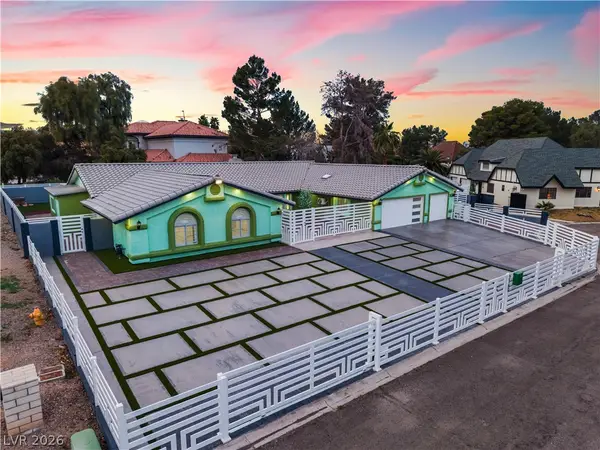 $1,150,000Active6 beds 6 baths4,674 sq. ft.
$1,150,000Active6 beds 6 baths4,674 sq. ft.3160 E Viking Road, Las Vegas, NV 89121
MLS# 2755851Listed by: UNITED REALTY GROUP - New
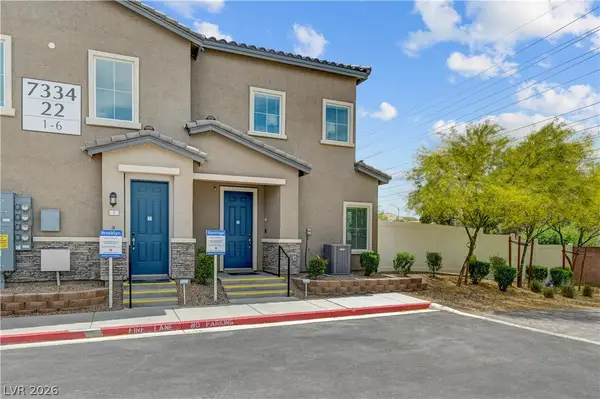 $380,000Active3 beds 3 baths1,768 sq. ft.
$380,000Active3 beds 3 baths1,768 sq. ft.7334 N Decatur Boulevard #2, Las Vegas, NV 89131
MLS# 2756110Listed by: REAL BROKER LLC - New
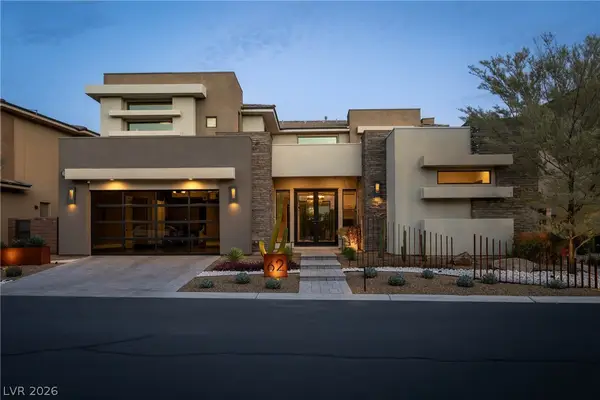 $2,495,000Active4 beds 5 baths3,776 sq. ft.
$2,495,000Active4 beds 5 baths3,776 sq. ft.62 Grey Feather Drive, Las Vegas, NV 89135
MLS# 2756261Listed by: HUNTINGTON & ELLIS, A REAL EST - New
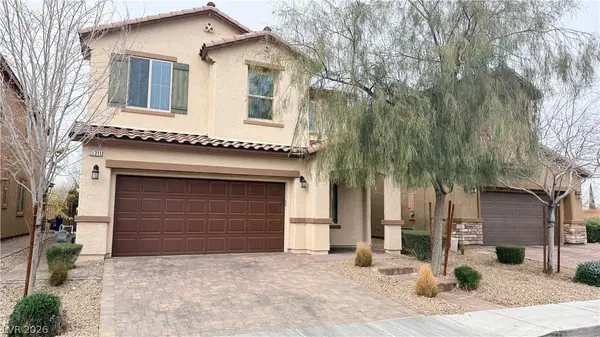 $529,750Active3 beds 3 baths2,323 sq. ft.
$529,750Active3 beds 3 baths2,323 sq. ft.11311 Beta Ceti Street, Las Vegas, NV 89183
MLS# 2756324Listed by: BHHS NEVADA PROPERTIES - New
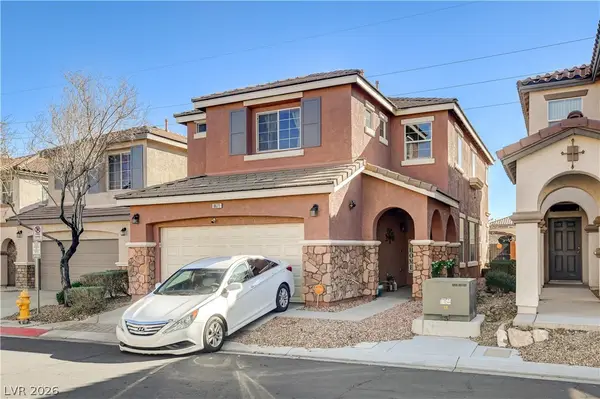 $470,000Active4 beds 3 baths1,924 sq. ft.
$470,000Active4 beds 3 baths1,924 sq. ft.8671 Canfield Canyon Avenue, Las Vegas, NV 89178
MLS# 2756339Listed by: MODERN EDGE REAL ESTATE - New
 $379,900Active3 beds 2 baths1,296 sq. ft.
$379,900Active3 beds 2 baths1,296 sq. ft.3737 Bossa Nova Drive, Las Vegas, NV 89129
MLS# 2755233Listed by: EXP REALTY - New
 $310,000Active2 beds 3 baths1,205 sq. ft.
$310,000Active2 beds 3 baths1,205 sq. ft.9116 Tantalizing Avenue, Las Vegas, NV 89149
MLS# 2756122Listed by: PREMIER REALTY GROUP - New
 $299,900Active4 beds 2 baths1,748 sq. ft.
$299,900Active4 beds 2 baths1,748 sq. ft.5804 Eugene Avenue, Las Vegas, NV 89108
MLS# 2756267Listed by: RUSTIC PROPERTIES

