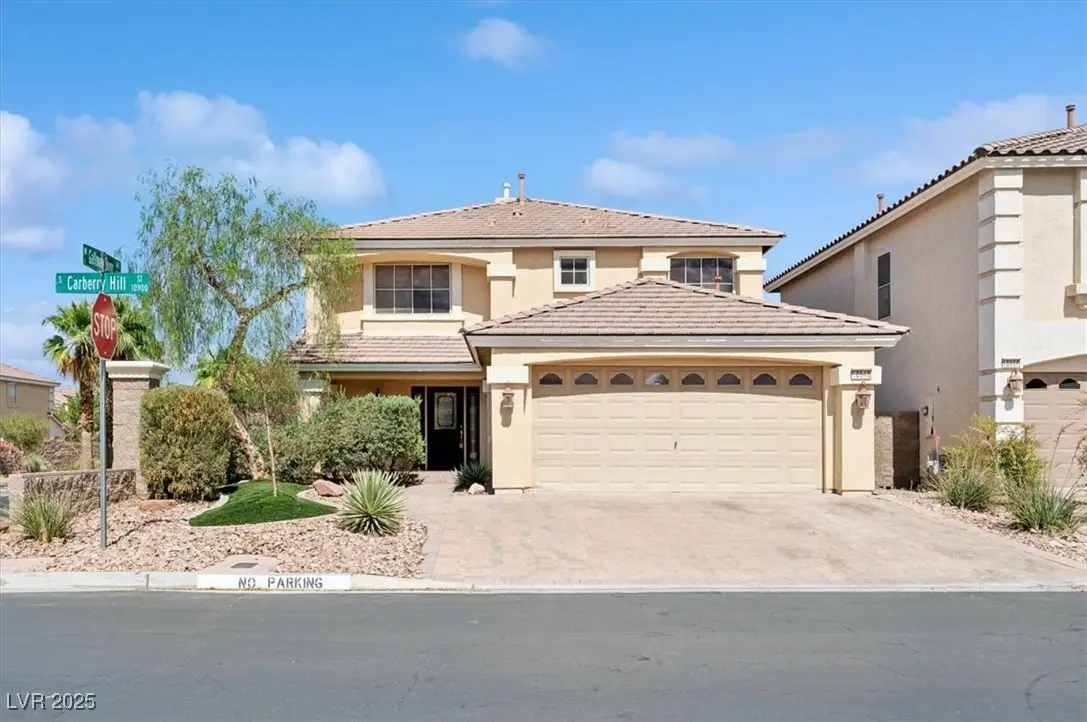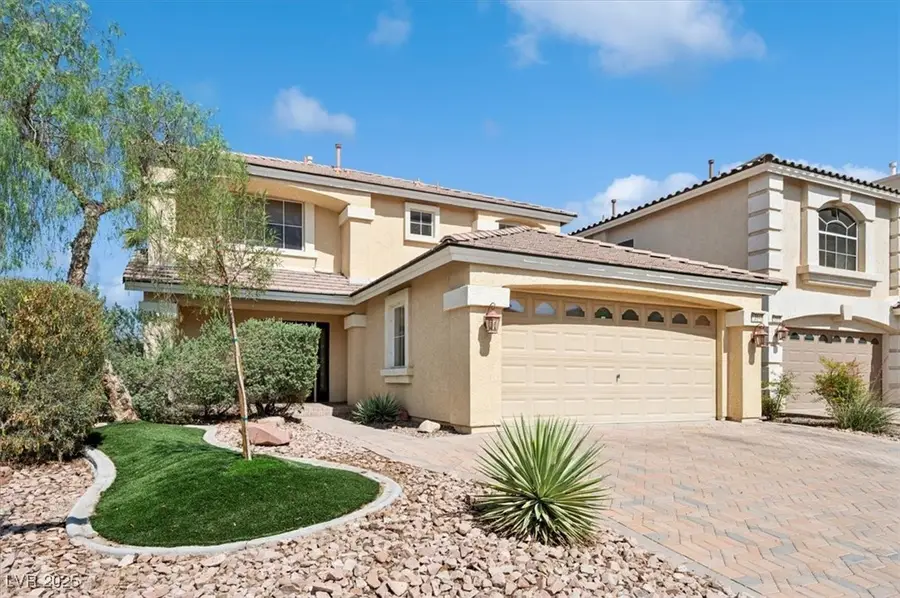10948 Carberry Hill Street, Las Vegas, NV 89141
Local realty services provided by:Better Homes and Gardens Real Estate Universal



Listed by:toni k. smith(702) 501-0389
Office:elite realty
MLS#:2684520
Source:GLVAR
Price summary
- Price:$525,000
- Price per sq. ft.:$233.64
- Monthly HOA dues:$72
About this home
COME LIVE THE SOUTHERN HIGHLANDS LIFE IN THE COVETED GUARD GATED COMMUNITY OF ROYAL HIGHLANDS! FABULOUS DUAL PRIMARY SUITES ONE UP ONE DOWN BOTH PRIMARY BATHS WITH DOUBLE SINKS SEPERATE TUB & SHOWER*KITCHEN HAS GRANITE COUNTERS BREAKFAST BAR PENINSULA BUILT IN DESK LOTS OF CABINET SPACE BEAUTIFUL GARDEN WINDOW & A HANDY FLOOR VAC YOU CAN THROW OUT THAT DUST PAN! DOWNSTAIRS FAMILY ROOM WITH TWO WAY FIREPLACE*HUGE LOFT GREAT ROOM*DINING AREA WITH PATIO DOOR TO LOVELY BACKYARD ARTISTICALLY DESIGNED COVERED PAVER PATIO SURROUND SOUND CEILING FANS GAS STUB & WIRED FOR A TV*BEAUTIFULLY LANDSCAPED ACCENTED WITH PLANTERS & A PAVER WALK WAY ACCESS FROM THE FRONT YARD*CENTRAL VAC SYSTEM & WATER SOFTENER LOOP*ENJOY THE AMAZING PARKS PLAYGROUNDS BBQ AREAS TENNIS COURTS JOGGING & WALKING TRAILS & WATER PARK** CLOSE TO SHOPPING DINING SCHOOLS AND SO MUCH MORE! PLEASE COME SEE FOR YOURSELF!
Contact an agent
Home facts
- Year built:2004
- Listing Id #:2684520
- Added:86 day(s) ago
- Updated:July 21, 2025 at 07:43 PM
Rooms and interior
- Bedrooms:3
- Total bathrooms:4
- Full bathrooms:3
- Half bathrooms:1
- Living area:2,247 sq. ft.
Heating and cooling
- Cooling:Central Air, Electric
- Heating:Central, Gas, Multiple Heating Units
Structure and exterior
- Roof:Tile
- Year built:2004
- Building area:2,247 sq. ft.
- Lot area:0.1 Acres
Schools
- High school:Desert Oasis
- Middle school:Tarkanian
- Elementary school:Stuckey, Evelyn,Stuckey, Evelyn
Utilities
- Water:Public
Finances and disclosures
- Price:$525,000
- Price per sq. ft.:$233.64
- Tax amount:$2,361
New listings near 10948 Carberry Hill Street
- New
 $534,900Active4 beds 3 baths2,290 sq. ft.
$534,900Active4 beds 3 baths2,290 sq. ft.9874 Smokey Moon Street, Las Vegas, NV 89141
MLS# 2706872Listed by: THE BROKERAGE A RE FIRM - New
 $345,000Active4 beds 2 baths1,260 sq. ft.
$345,000Active4 beds 2 baths1,260 sq. ft.4091 Paramount Street, Las Vegas, NV 89115
MLS# 2707779Listed by: COMMERCIAL WEST BROKERS - New
 $390,000Active3 beds 3 baths1,388 sq. ft.
$390,000Active3 beds 3 baths1,388 sq. ft.9489 Peaceful River Avenue, Las Vegas, NV 89178
MLS# 2709168Listed by: BARRETT & CO, INC - New
 $399,900Active3 beds 3 baths2,173 sq. ft.
$399,900Active3 beds 3 baths2,173 sq. ft.6365 Jacobville Court, Las Vegas, NV 89122
MLS# 2709564Listed by: PLATINUM REAL ESTATE PROF - New
 $975,000Active3 beds 3 baths3,010 sq. ft.
$975,000Active3 beds 3 baths3,010 sq. ft.8217 Horseshoe Bend Lane, Las Vegas, NV 89113
MLS# 2709818Listed by: ROSSUM REALTY UNLIMITED - New
 $799,900Active4 beds 4 baths2,948 sq. ft.
$799,900Active4 beds 4 baths2,948 sq. ft.8630 Lavender Ridge Street, Las Vegas, NV 89131
MLS# 2710231Listed by: REALTY ONE GROUP, INC - New
 $399,500Active2 beds 2 baths1,129 sq. ft.
$399,500Active2 beds 2 baths1,129 sq. ft.7201 Utopia Way, Las Vegas, NV 89130
MLS# 2710267Listed by: REAL SIMPLE REAL ESTATE - New
 $685,000Active4 beds 3 baths2,436 sq. ft.
$685,000Active4 beds 3 baths2,436 sq. ft.5025 W Gowan Road, Las Vegas, NV 89130
MLS# 2710269Listed by: LEGACY REAL ESTATE GROUP - New
 $499,000Active5 beds 3 baths2,033 sq. ft.
$499,000Active5 beds 3 baths2,033 sq. ft.8128 Russell Creek Court, Las Vegas, NV 89139
MLS# 2709995Listed by: VERTEX REALTY & PROPERTY MANAG - Open Sat, 10:30am to 1:30pmNew
 $750,000Active3 beds 3 baths1,997 sq. ft.
$750,000Active3 beds 3 baths1,997 sq. ft.2407 Ridgeline Wash Street, Las Vegas, NV 89138
MLS# 2710069Listed by: HUNTINGTON & ELLIS, A REAL EST
