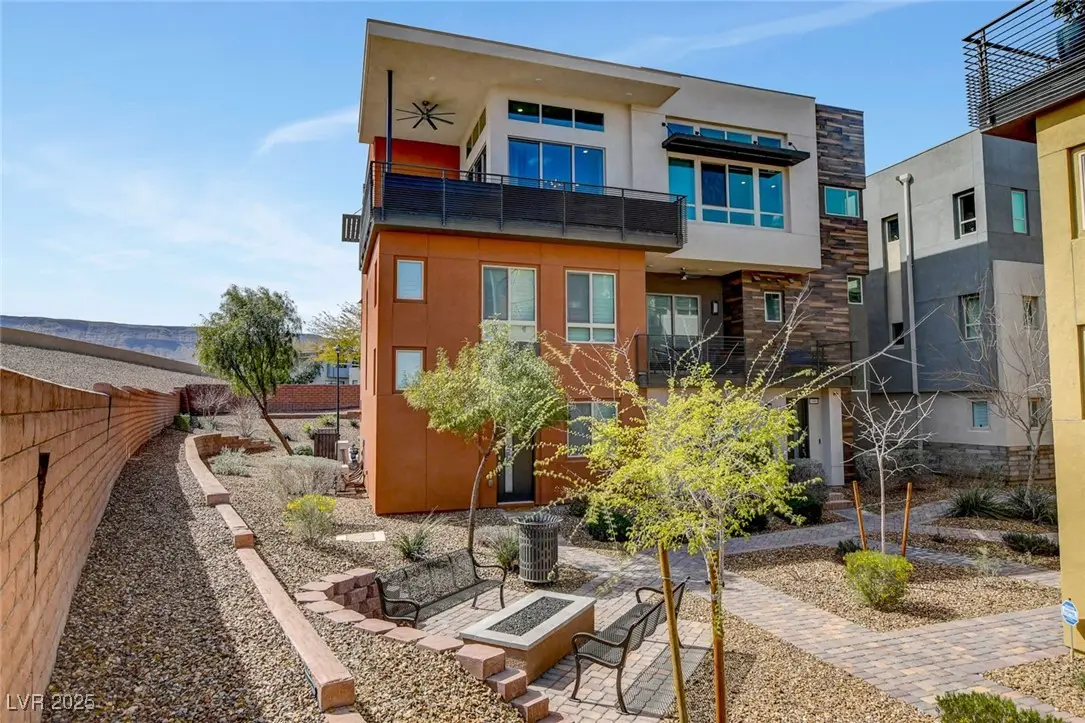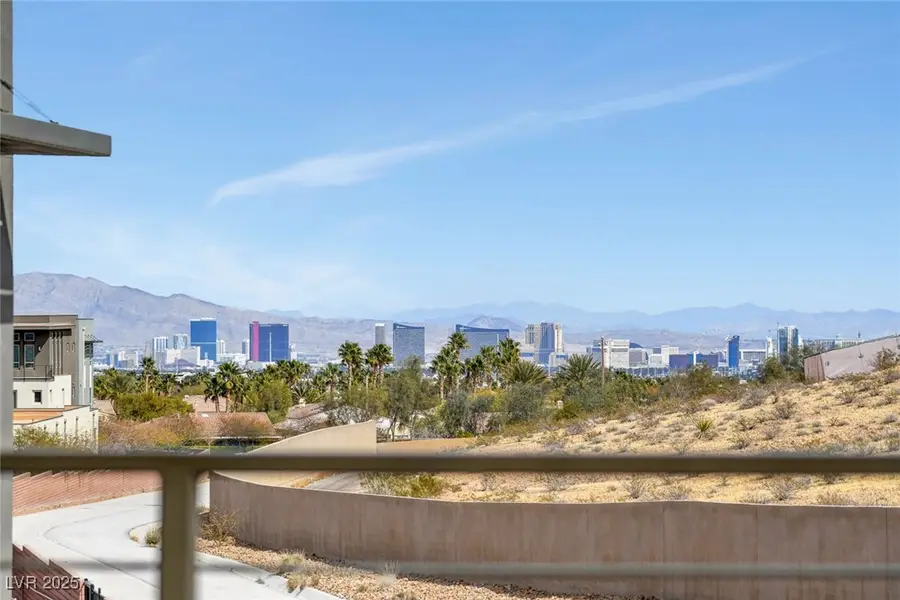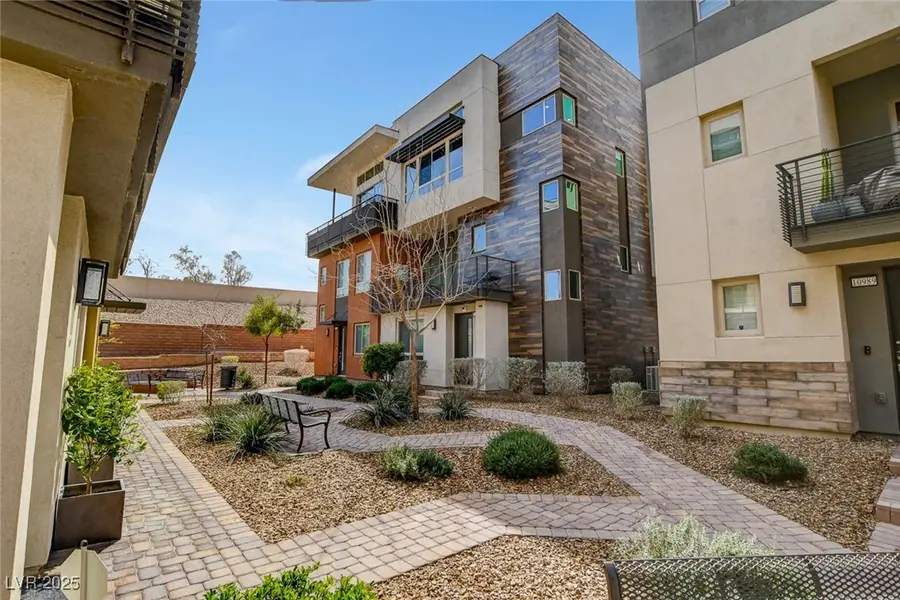10985 Limeslice Avenue #2, Las Vegas, NV 89135
Local realty services provided by:Better Homes and Gardens Real Estate Universal



Listed by:karen bye(702) 429-9190
Office:award realty
MLS#:2685433
Source:GLVAR
Price summary
- Price:$1,015,000
- Price per sq. ft.:$416.67
- Monthly HOA dues:$541
About this home
DESIREABLE 'TRILOGY' IN SUMMERLIN, GUARD-GATED, AGE-QUALIFIED, CONDO DEVELOPMENT WITH THIS UNIT STRATEGICALLY SITUATED BOASTING STUNNING VIEWS OF THE STRIP, MOUNTAINS, SIDE OF THE PRESTIGIOUS SUMMIT DEVELOPMENT, AND OPEN AREA BEHIND ADDING EVEN MORE PRIVACY TO THIS QUIET UNIT, ENTER THROUGH THE GARAGE OR THE FRONT DOOR ON THE 1ST FLOOR, AND USE THE PRIVATE ELEVATOR OR THE STAIRS TO GO TO YOUR 3RD FLOOR UNIT, APPROX 2436/SF, PRIMARY BED W/ BALCONY & BATH, GUEST BED W/ BATH, POWDER RM, DEN W/ B/INS, OPEN GREAT RM W/ DINING AREA, KITCHEN W/ GRANITE & QUARTZ, GE MONOGRAM STAINLESS APPLIANCES, WALK-IN PANTRY, LAUNDRY RM W/ WASHER & DRYER, SINK & CABINETS, FANS & LIGHTS, PORCELAIN TILE FLOORING, CARPET IN BEDROOMS, ATTACHED 2 CAR + GOLF CART GARAGE, AND SO MUCH MORE!
Contact an agent
Home facts
- Year built:2019
- Listing Id #:2685433
- Added:84 day(s) ago
- Updated:July 24, 2025 at 04:44 PM
Rooms and interior
- Bedrooms:2
- Total bathrooms:3
- Full bathrooms:1
- Half bathrooms:1
- Living area:2,436 sq. ft.
Heating and cooling
- Cooling:Central Air, Electric
- Heating:Central, Gas, Multiple Heating Units
Structure and exterior
- Roof:Tile
- Year built:2019
- Building area:2,436 sq. ft.
- Lot area:0.05 Acres
Schools
- High school:Durango
- Middle school:Fertitta Frank & Victoria
- Elementary school:Goolsby, Judy & John,Goolsby, Judy & John
Utilities
- Water:Public
Finances and disclosures
- Price:$1,015,000
- Price per sq. ft.:$416.67
- Tax amount:$6,404
New listings near 10985 Limeslice Avenue #2
- New
 $534,900Active4 beds 3 baths2,290 sq. ft.
$534,900Active4 beds 3 baths2,290 sq. ft.9874 Smokey Moon Street, Las Vegas, NV 89141
MLS# 2706872Listed by: THE BROKERAGE A RE FIRM - New
 $345,000Active4 beds 2 baths1,260 sq. ft.
$345,000Active4 beds 2 baths1,260 sq. ft.4091 Paramount Street, Las Vegas, NV 89115
MLS# 2707779Listed by: COMMERCIAL WEST BROKERS - New
 $390,000Active3 beds 3 baths1,388 sq. ft.
$390,000Active3 beds 3 baths1,388 sq. ft.9489 Peaceful River Avenue, Las Vegas, NV 89178
MLS# 2709168Listed by: BARRETT & CO, INC - New
 $399,900Active3 beds 3 baths2,173 sq. ft.
$399,900Active3 beds 3 baths2,173 sq. ft.6365 Jacobville Court, Las Vegas, NV 89122
MLS# 2709564Listed by: PLATINUM REAL ESTATE PROF - New
 $975,000Active3 beds 3 baths3,010 sq. ft.
$975,000Active3 beds 3 baths3,010 sq. ft.8217 Horseshoe Bend Lane, Las Vegas, NV 89113
MLS# 2709818Listed by: ROSSUM REALTY UNLIMITED - New
 $799,900Active4 beds 4 baths2,948 sq. ft.
$799,900Active4 beds 4 baths2,948 sq. ft.8630 Lavender Ridge Street, Las Vegas, NV 89131
MLS# 2710231Listed by: REALTY ONE GROUP, INC - New
 $399,500Active2 beds 2 baths1,129 sq. ft.
$399,500Active2 beds 2 baths1,129 sq. ft.7201 Utopia Way, Las Vegas, NV 89130
MLS# 2710267Listed by: REAL SIMPLE REAL ESTATE - New
 $685,000Active4 beds 3 baths2,436 sq. ft.
$685,000Active4 beds 3 baths2,436 sq. ft.5025 W Gowan Road, Las Vegas, NV 89130
MLS# 2710269Listed by: LEGACY REAL ESTATE GROUP - New
 $499,000Active5 beds 3 baths2,033 sq. ft.
$499,000Active5 beds 3 baths2,033 sq. ft.8128 Russell Creek Court, Las Vegas, NV 89139
MLS# 2709995Listed by: VERTEX REALTY & PROPERTY MANAG - Open Sat, 10:30am to 1:30pmNew
 $750,000Active3 beds 3 baths1,997 sq. ft.
$750,000Active3 beds 3 baths1,997 sq. ft.2407 Ridgeline Wash Street, Las Vegas, NV 89138
MLS# 2710069Listed by: HUNTINGTON & ELLIS, A REAL EST
