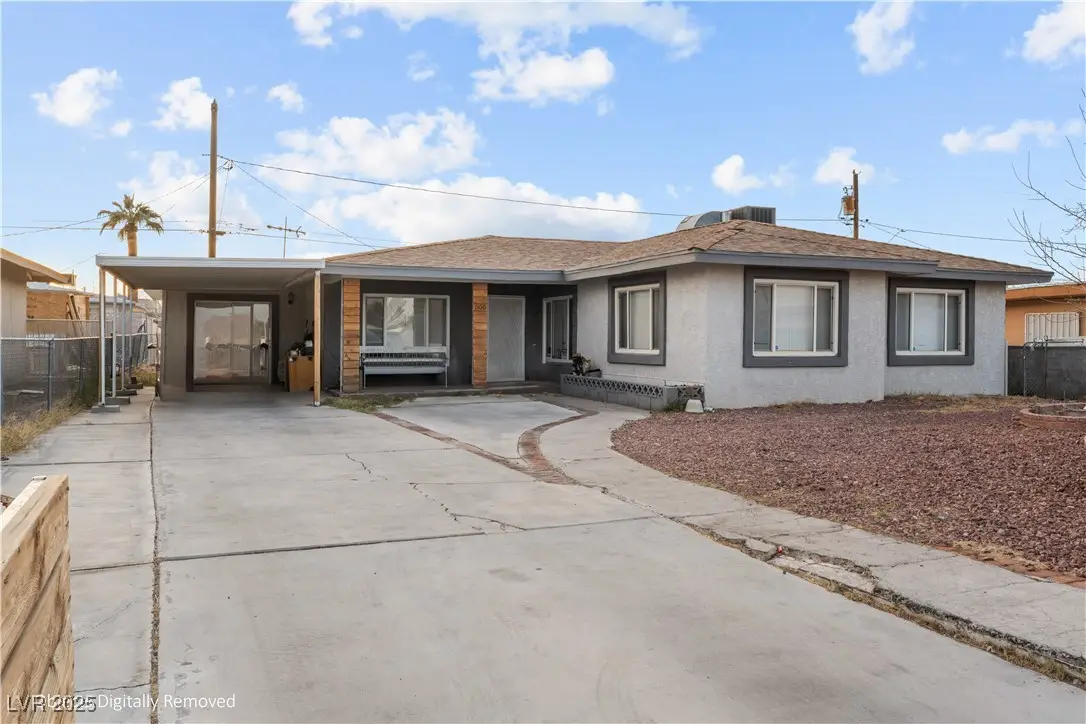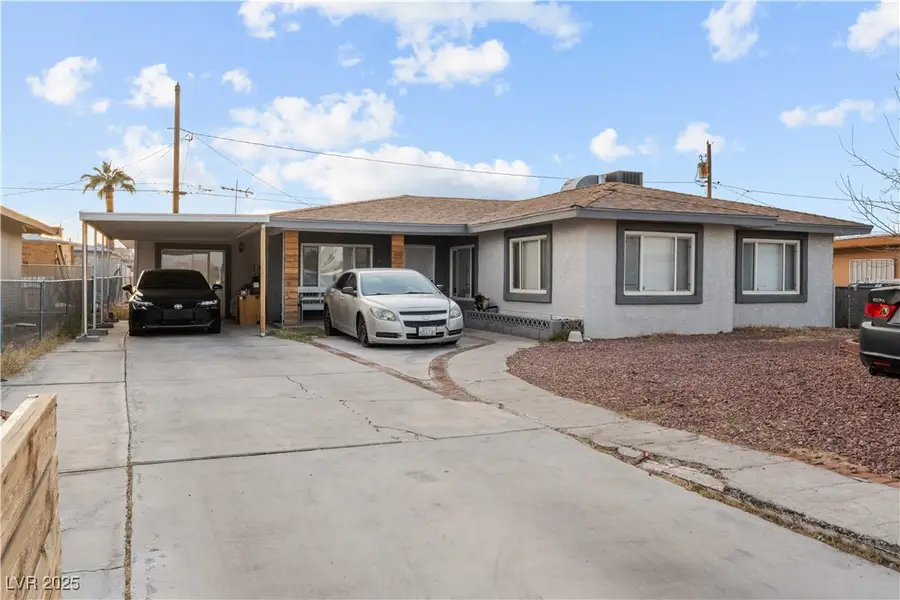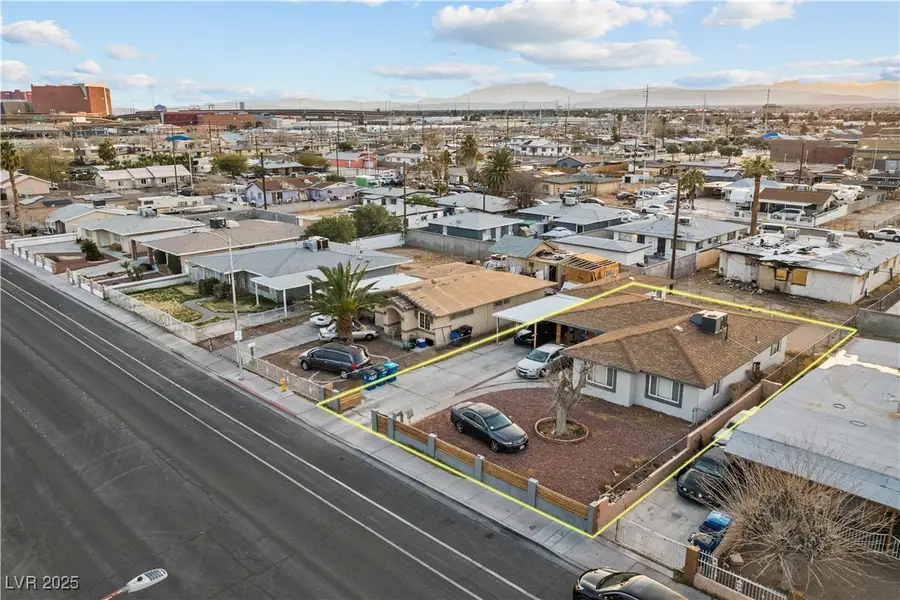1100 H Street, Las Vegas, NV 89106
Local realty services provided by:Better Homes and Gardens Real Estate Universal



Listed by:michel prieto acosta702-227-7171
Office:dh capital realty
MLS#:2656355
Source:GLVAR
Price summary
- Price:$420,000
- Price per sq. ft.:$238.37
About this home
A Unique Opportunity in Las Vegas!
Discover the home you’ve always dreamed of! This fully remodeled gem will surprise you with its elegant design and spaces crafted for your comfort. 4 Spacious Bedrooms: Perfect for the whole family or to create your home office or gym. 2 Modern Bathrooms: Luxurious details and impeccable finishes that feel like a private spa. Dream Kitchen: Contemporary finishes, ideal for food lovers and family gatherings. Expansive Backyard: A private oasis to enjoy BBQs, sunny afternoons, and unforgettable outdoor moments. Ample Parking: Room for more than two vehicles, perfect for you and your guests. This property is more than just a house — it’s the beginning of new memories. Don’t miss this incredible opportunity in one of Las Vegas’s most sought-after neighborhoods!
Contact an agent
Home facts
- Year built:1955
- Listing Id #:2656355
- Added:180 day(s) ago
- Updated:July 26, 2025 at 03:43 AM
Rooms and interior
- Bedrooms:4
- Total bathrooms:2
- Full bathrooms:2
- Living area:1,762 sq. ft.
Heating and cooling
- Cooling:Central Air, Electric
- Heating:Central, Electric
Structure and exterior
- Roof:Shingle
- Year built:1955
- Building area:1,762 sq. ft.
- Lot area:0.16 Acres
Schools
- High school:Canyon Springs HS
- Middle school:Prep Inst Charles I West Hall
- Elementary school:Beckley, Will,Beckley, Will
Utilities
- Water:Public
Finances and disclosures
- Price:$420,000
- Price per sq. ft.:$238.37
- Tax amount:$471
New listings near 1100 H Street
- New
 $534,900Active4 beds 3 baths2,290 sq. ft.
$534,900Active4 beds 3 baths2,290 sq. ft.9874 Smokey Moon Street, Las Vegas, NV 89141
MLS# 2706872Listed by: THE BROKERAGE A RE FIRM - New
 $345,000Active4 beds 2 baths1,260 sq. ft.
$345,000Active4 beds 2 baths1,260 sq. ft.4091 Paramount Street, Las Vegas, NV 89115
MLS# 2707779Listed by: COMMERCIAL WEST BROKERS - New
 $390,000Active3 beds 3 baths1,388 sq. ft.
$390,000Active3 beds 3 baths1,388 sq. ft.9489 Peaceful River Avenue, Las Vegas, NV 89178
MLS# 2709168Listed by: BARRETT & CO, INC - New
 $399,900Active3 beds 3 baths2,173 sq. ft.
$399,900Active3 beds 3 baths2,173 sq. ft.6365 Jacobville Court, Las Vegas, NV 89122
MLS# 2709564Listed by: PLATINUM REAL ESTATE PROF - New
 $975,000Active3 beds 3 baths3,010 sq. ft.
$975,000Active3 beds 3 baths3,010 sq. ft.8217 Horseshoe Bend Lane, Las Vegas, NV 89113
MLS# 2709818Listed by: ROSSUM REALTY UNLIMITED - New
 $799,900Active4 beds 4 baths2,948 sq. ft.
$799,900Active4 beds 4 baths2,948 sq. ft.8630 Lavender Ridge Street, Las Vegas, NV 89131
MLS# 2710231Listed by: REALTY ONE GROUP, INC - New
 $399,500Active2 beds 2 baths1,129 sq. ft.
$399,500Active2 beds 2 baths1,129 sq. ft.7201 Utopia Way, Las Vegas, NV 89130
MLS# 2710267Listed by: REAL SIMPLE REAL ESTATE - New
 $685,000Active4 beds 3 baths2,436 sq. ft.
$685,000Active4 beds 3 baths2,436 sq. ft.5025 W Gowan Road, Las Vegas, NV 89130
MLS# 2710269Listed by: LEGACY REAL ESTATE GROUP - New
 $499,000Active5 beds 3 baths2,033 sq. ft.
$499,000Active5 beds 3 baths2,033 sq. ft.8128 Russell Creek Court, Las Vegas, NV 89139
MLS# 2709995Listed by: VERTEX REALTY & PROPERTY MANAG - Open Sat, 10:30am to 1:30pmNew
 $750,000Active3 beds 3 baths1,997 sq. ft.
$750,000Active3 beds 3 baths1,997 sq. ft.2407 Ridgeline Wash Street, Las Vegas, NV 89138
MLS# 2710069Listed by: HUNTINGTON & ELLIS, A REAL EST
