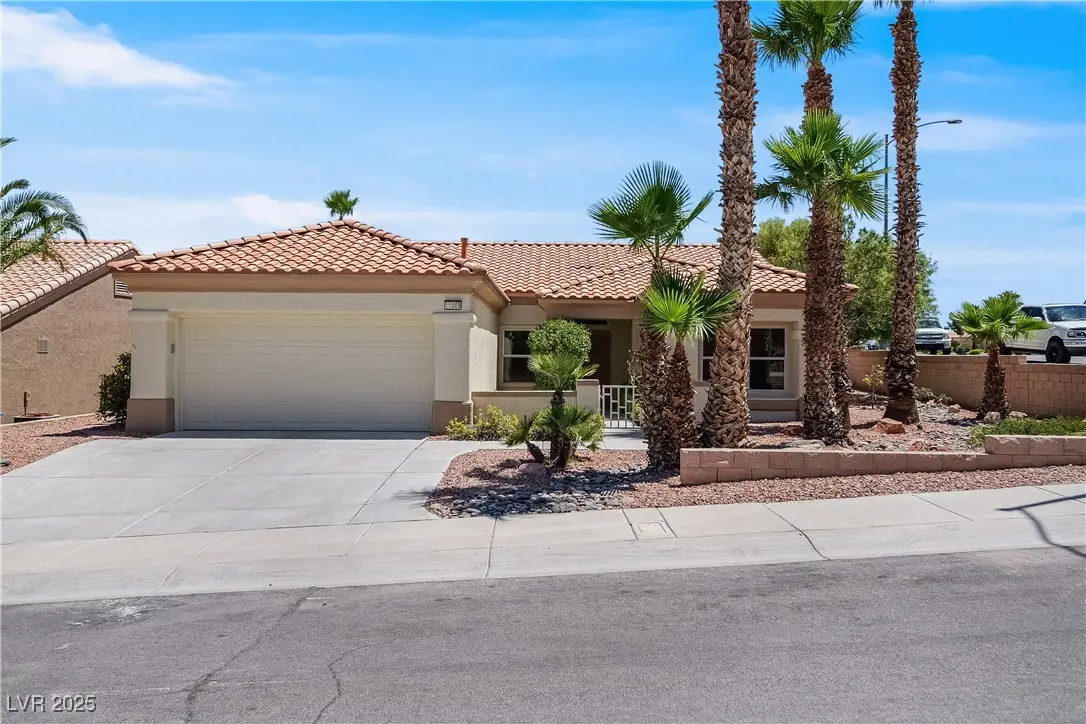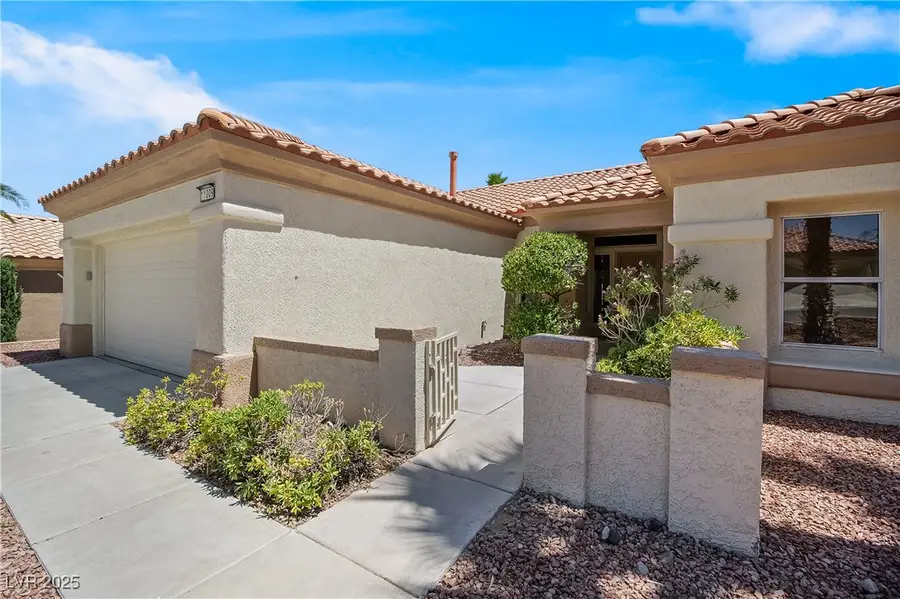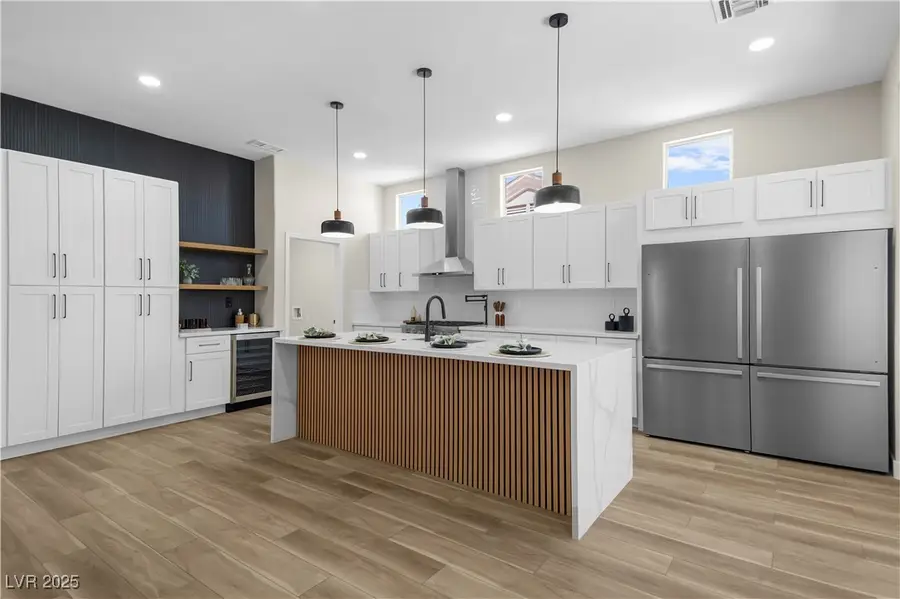11009 Summers End Avenue, Las Vegas, NV 89134
Local realty services provided by:Better Homes and Gardens Real Estate Universal



11009 Summers End Avenue,Las Vegas, NV 89134
$618,888
- 3 Beds
- 2 Baths
- 1,840 sq. ft.
- Single family
- Active
Listed by:tracie balado(702) 530-8660
Office:more realty incorporated
MLS#:2709653
Source:GLVAR
Price summary
- Price:$618,888
- Price per sq. ft.:$336.35
- Monthly HOA dues:$207
About this home
Fully renovated, RARE 3 bed, 2 bath home in the 55+ community of Sun City Summerlin. You will simply drool over this redesigned floor plan, boasting high-end finishes throughout. Starting with the kitchen is a welcoming quartz island with custom paneling, 6-burner gas stove with a pot-filler faucet, double refrigerators, a coffee/drink bar with a wine fridge, custom tile and floating shelves. Moving to the living room is the show-stopping fireplace with modern floor-to-ceiling tile, the bathrooms are spa-worthy with custom tile, pendant lights, lighted mirrors, and glass doors. And let's talk about the backyard - this one has a VIEW of the Strip to enjoy from your refreshed covered patio. Did I mention the extra golf cart parking area in the garage? All of this is located near the Pinnacle clubhouse & Eagle Crest Golf Course. More amenities in this community than you can imagine - Multiple pools, spas, tennis, pickleball, and so much more!
Contact an agent
Home facts
- Year built:2000
- Listing Id #:2709653
- Added:1 day(s) ago
- Updated:August 13, 2025 at 12:40 AM
Rooms and interior
- Bedrooms:3
- Total bathrooms:2
- Living area:1,840 sq. ft.
Heating and cooling
- Cooling:Central Air, Gas
- Heating:Central, Electric
Structure and exterior
- Roof:Tile
- Year built:2000
- Building area:1,840 sq. ft.
- Lot area:0.19 Acres
Schools
- High school:Palo Verde
- Middle school:Becker
- Elementary school:Lummis, William,Lummis, William
Utilities
- Water:Public
Finances and disclosures
- Price:$618,888
- Price per sq. ft.:$336.35
- Tax amount:$3,006
New listings near 11009 Summers End Avenue
- New
 $410,000Active4 beds 3 baths1,533 sq. ft.
$410,000Active4 beds 3 baths1,533 sq. ft.6584 Cotsfield Avenue, Las Vegas, NV 89139
MLS# 2707932Listed by: REDFIN - New
 $369,900Active1 beds 2 baths874 sq. ft.
$369,900Active1 beds 2 baths874 sq. ft.135 Harmon Avenue #920, Las Vegas, NV 89109
MLS# 2709866Listed by: THE BROKERAGE A RE FIRM - New
 $698,990Active4 beds 3 baths2,543 sq. ft.
$698,990Active4 beds 3 baths2,543 sq. ft.10526 Harvest Wind Drive, Las Vegas, NV 89135
MLS# 2710148Listed by: RAINTREE REAL ESTATE - New
 $539,000Active2 beds 2 baths1,804 sq. ft.
$539,000Active2 beds 2 baths1,804 sq. ft.10009 Netherton Drive, Las Vegas, NV 89134
MLS# 2710183Listed by: REALTY ONE GROUP, INC - New
 $620,000Active5 beds 2 baths2,559 sq. ft.
$620,000Active5 beds 2 baths2,559 sq. ft.7341 Royal Melbourne Drive, Las Vegas, NV 89131
MLS# 2710184Listed by: REALTY ONE GROUP, INC - New
 $359,900Active4 beds 2 baths1,160 sq. ft.
$359,900Active4 beds 2 baths1,160 sq. ft.4686 Gabriel Drive, Las Vegas, NV 89121
MLS# 2710209Listed by: REAL BROKER LLC - New
 $160,000Active1 beds 1 baths806 sq. ft.
$160,000Active1 beds 1 baths806 sq. ft.5795 Medallion Drive #202, Las Vegas, NV 89122
MLS# 2710217Listed by: PRESIDIO REAL ESTATE SERVICES - New
 $3,399,999Active5 beds 6 baths4,030 sq. ft.
$3,399,999Active5 beds 6 baths4,030 sq. ft.12006 Port Labelle Drive, Las Vegas, NV 89141
MLS# 2708510Listed by: SIMPLY VEGAS - New
 $2,330,000Active3 beds 3 baths2,826 sq. ft.
$2,330,000Active3 beds 3 baths2,826 sq. ft.508 Vista Sunset Avenue, Las Vegas, NV 89138
MLS# 2708550Listed by: LAS VEGAS SOTHEBY'S INT'L - New
 $445,000Active4 beds 3 baths1,726 sq. ft.
$445,000Active4 beds 3 baths1,726 sq. ft.6400 Deadwood Road, Las Vegas, NV 89108
MLS# 2708552Listed by: REDFIN

