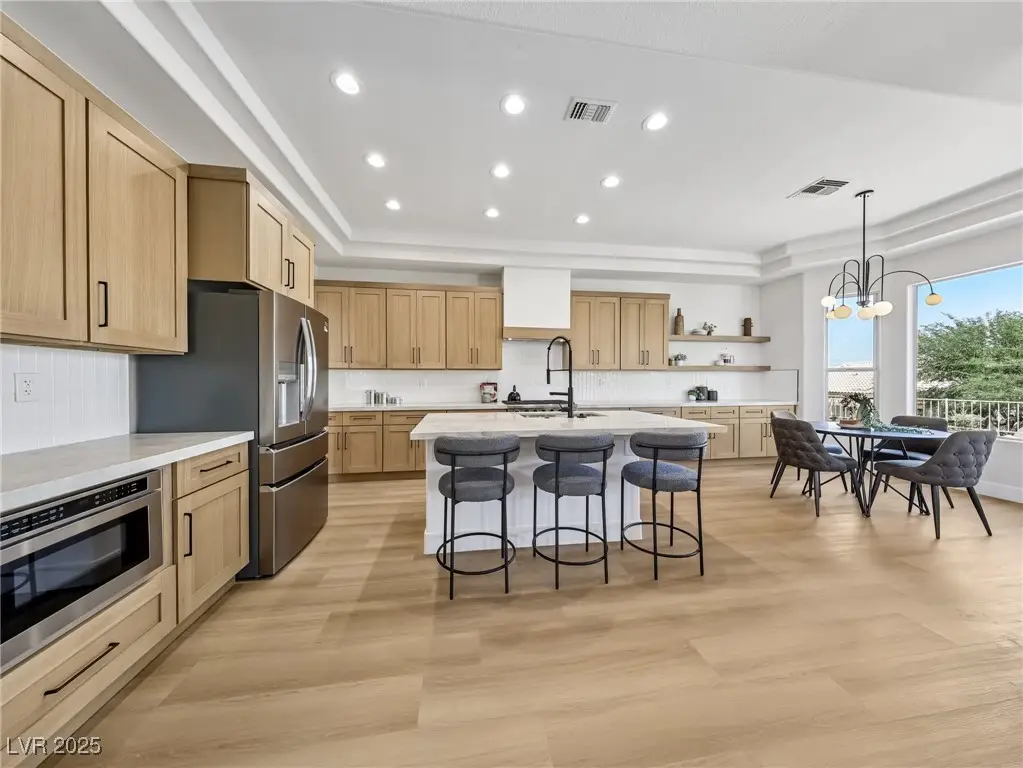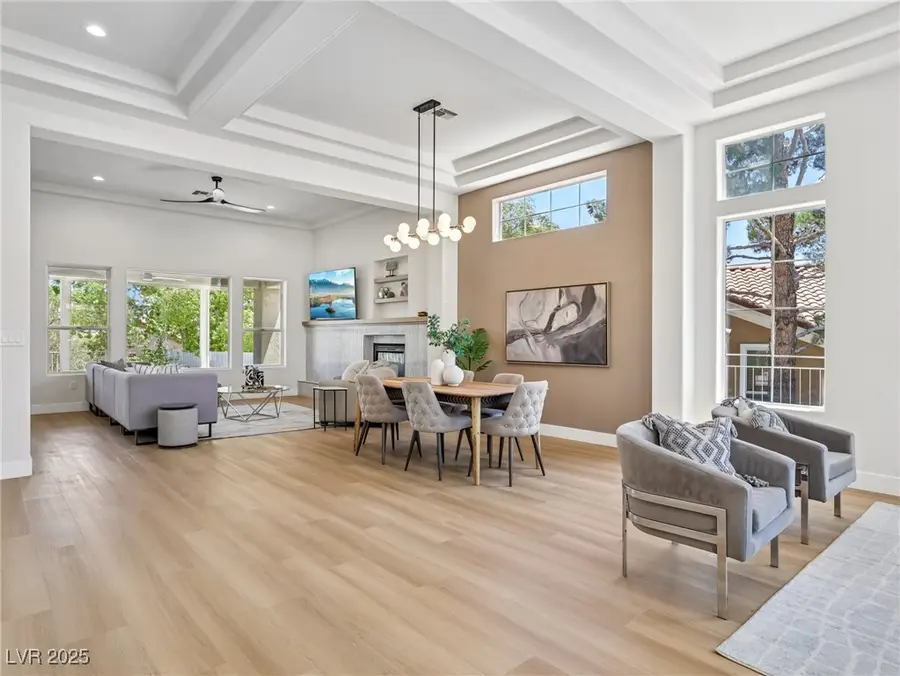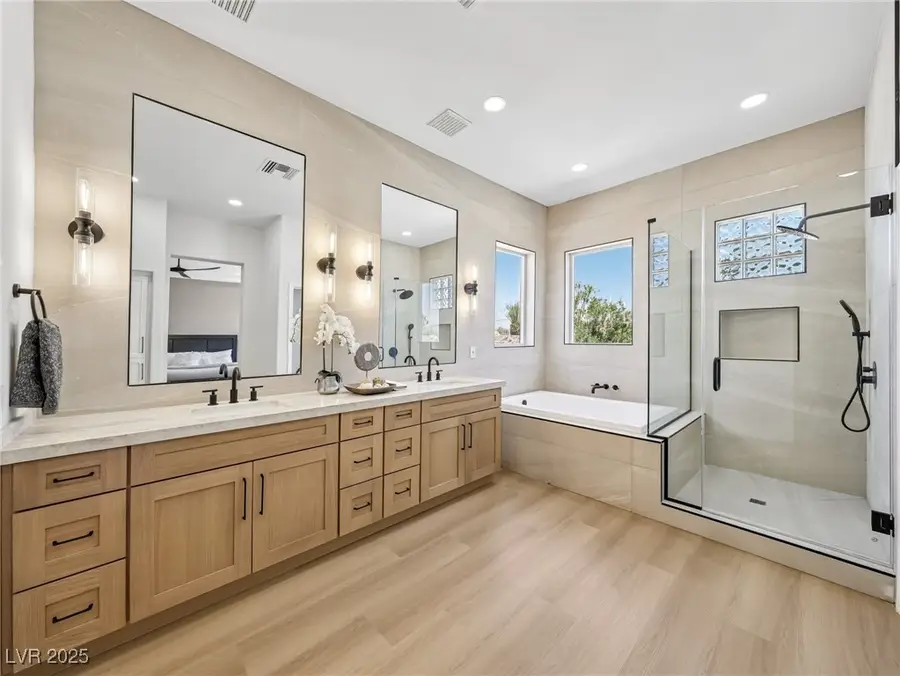11028 Mission Lakes Avenue, Las Vegas, NV 89134
Local realty services provided by:Better Homes and Gardens Real Estate Universal



Upcoming open houses
- Sat, Aug 1610:00 am - 12:00 pm
Listed by:joseph debenedetto725-465-7646
Office:the boeckle group
MLS#:2709073
Source:GLVAR
Price summary
- Price:$875,000
- Price per sq. ft.:$355.4
- Monthly HOA dues:$203
About this home
WELCOME TO THIS BEAUTIFUL, FULLY REMODELED HOME WITH OVERSIZED BACKYARD. ABSOLUTELY NO EXPENSES SPARED ON THIS RENOVATION! THIS SINGLE-STORY HOME HAS BEEN UPGRADED W/ TOP QUALITY MATERIALS & FIXTURES, INCLUDING BUT NOT LIMITED TO: BRAND NEW LUXURY VINYL PLANK FLOORS THROUGHOUT, FRESH INTERIOR & EXTERIOR TWO-TONE PAINT, CUSTOM WHITE OAK CABINETRY W/HIGH-END DESIGNER HARDWARE, CUSTOM FABRICATED TAJ MAHAL QUARTZITE COUNTERTOPS W/ KITCHEN ISLAND, LUXURY HIGH END STAINLESS STEEL APPLIANCE PACKAGE, DESIGNER TILED FIREPLACE WALL IN FAMILY ROOM, HAND PICKED DESIGNER FIXTURES/FAUCETS/LIGHTING THROUGHOUT, OVERSIZED PRIMARY BEDROOM WITH A SPA STYLE SHOWER & BATH, OVERSIZED VANITY, AND WALK IN CLOSET! OVERSIZED REAR YARD WITH A BEAUTIFUL NEW LANDSCAPING! COMPLETELY TURN KEY & READY TO MOVE IN! THIS HOME IS THE PERFECT COMBINATION OF DESIGN, LOCATION, AMENITIES, FLOOR PLAN & ENJOYMENT.
Contact an agent
Home facts
- Year built:1998
- Listing Id #:2709073
- Added:2 day(s) ago
- Updated:August 11, 2025 at 07:42 PM
Rooms and interior
- Bedrooms:3
- Total bathrooms:3
- Full bathrooms:3
- Living area:2,462 sq. ft.
Heating and cooling
- Cooling:Central Air, Electric
- Heating:Gas, Multiple Heating Units
Structure and exterior
- Roof:Tile
- Year built:1998
- Building area:2,462 sq. ft.
- Lot area:0.21 Acres
Schools
- High school:Palo Verde
- Middle school:Becker
- Elementary school:Staton, Ethel W.,Staton, Ethel W.
Utilities
- Water:Public
Finances and disclosures
- Price:$875,000
- Price per sq. ft.:$355.4
- Tax amount:$3,900
New listings near 11028 Mission Lakes Avenue
- New
 $410,000Active4 beds 3 baths1,533 sq. ft.
$410,000Active4 beds 3 baths1,533 sq. ft.6584 Cotsfield Avenue, Las Vegas, NV 89139
MLS# 2707932Listed by: REDFIN - New
 $369,900Active1 beds 2 baths874 sq. ft.
$369,900Active1 beds 2 baths874 sq. ft.135 Harmon Avenue #920, Las Vegas, NV 89109
MLS# 2709866Listed by: THE BROKERAGE A RE FIRM - New
 $698,990Active4 beds 3 baths2,543 sq. ft.
$698,990Active4 beds 3 baths2,543 sq. ft.10526 Harvest Wind Drive, Las Vegas, NV 89135
MLS# 2710148Listed by: RAINTREE REAL ESTATE - New
 $539,000Active2 beds 2 baths1,804 sq. ft.
$539,000Active2 beds 2 baths1,804 sq. ft.10009 Netherton Drive, Las Vegas, NV 89134
MLS# 2710183Listed by: REALTY ONE GROUP, INC - New
 $620,000Active5 beds 2 baths2,559 sq. ft.
$620,000Active5 beds 2 baths2,559 sq. ft.7341 Royal Melbourne Drive, Las Vegas, NV 89131
MLS# 2710184Listed by: REALTY ONE GROUP, INC - New
 $359,900Active4 beds 2 baths1,160 sq. ft.
$359,900Active4 beds 2 baths1,160 sq. ft.4686 Gabriel Drive, Las Vegas, NV 89121
MLS# 2710209Listed by: REAL BROKER LLC - New
 $3,399,999Active5 beds 6 baths4,030 sq. ft.
$3,399,999Active5 beds 6 baths4,030 sq. ft.12006 Port Labelle Drive, Las Vegas, NV 89141
MLS# 2708510Listed by: SIMPLY VEGAS - New
 $2,330,000Active3 beds 3 baths2,826 sq. ft.
$2,330,000Active3 beds 3 baths2,826 sq. ft.508 Vista Sunset Avenue, Las Vegas, NV 89138
MLS# 2708550Listed by: LAS VEGAS SOTHEBY'S INT'L - New
 $445,000Active4 beds 3 baths1,726 sq. ft.
$445,000Active4 beds 3 baths1,726 sq. ft.6400 Deadwood Road, Las Vegas, NV 89108
MLS# 2708552Listed by: REDFIN - New
 $552,000Active3 beds 3 baths1,911 sq. ft.
$552,000Active3 beds 3 baths1,911 sq. ft.7869 Barntucket Avenue, Las Vegas, NV 89147
MLS# 2709122Listed by: BHHS NEVADA PROPERTIES

