11033 Westcroft Way, Las Vegas, NV 89183
Local realty services provided by:Better Homes and Gardens Real Estate Universal
Listed by:chris hammond(702) 278-7467
Office:life realty district
MLS#:2715673
Source:GLVAR
Price summary
- Price:$1,180,000
- Price per sq. ft.:$389.18
- Monthly HOA dues:$120
About this home
Here it is! The one you’ve been looking for that checks ALL THE BOXES. Single story, check. Oversized 3 car garage with storage racks, check. Single Story neighbors, check. Half acre lot, check. Located in a cul-de-sac, check. RV Parking, check. PAID OFF SOLAR, double check. Swimming pool with electric heater, check. There’s more. This beautiful one owner home includes 2 primary suites, custom shutters, high end Culligan water softener, Klipsch surround sound speakers, large kitchen island with 65 inch refrigerator/freezer combo, double ovens, soft close drawers and cabinets with roll-out shelves in the kitchen, and the list goes on. Did I mention location? 2 minutes from the Southern end of the Beautiful World-Famous Las Vegas Strip! 5 minutes from the Las Vegas Raider’s headquarters/practice facility. Costco, shopping and schools are all within 7 minutes. Homes like this are rare. Come see it before it is sold!!
Contact an agent
Home facts
- Year built:2019
- Listing ID #:2715673
- Added:2 day(s) ago
- Updated:September 06, 2025 at 02:51 AM
Rooms and interior
- Bedrooms:4
- Total bathrooms:4
- Full bathrooms:4
- Living area:3,032 sq. ft.
Heating and cooling
- Cooling:Central Air, Electric
- Heating:Central, Gas
Structure and exterior
- Roof:Tile
- Year built:2019
- Building area:3,032 sq. ft.
- Lot area:0.5 Acres
Schools
- High school:Liberty
- Middle school:Silvestri
- Elementary school:Bass, John C.,Bass, John C.
Utilities
- Water:Public
Finances and disclosures
- Price:$1,180,000
- Price per sq. ft.:$389.18
- Tax amount:$8,054
New listings near 11033 Westcroft Way
- New
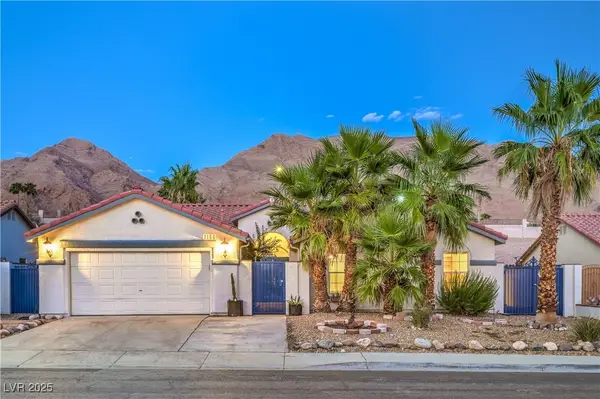 $450,000Active3 beds 2 baths1,975 sq. ft.
$450,000Active3 beds 2 baths1,975 sq. ft.1166 Panorama Heights Street, Las Vegas, NV 89110
MLS# 2715410Listed by: COLDWELL BANKER PREMIER - New
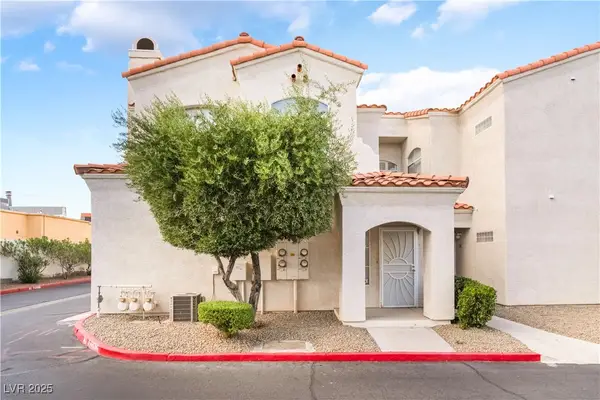 $249,900Active2 beds 2 baths1,064 sq. ft.
$249,900Active2 beds 2 baths1,064 sq. ft.1620 Davilla Street #202, Las Vegas, NV 89146
MLS# 2715583Listed by: KELLER WILLIAMS REALTY LAS VEG - New
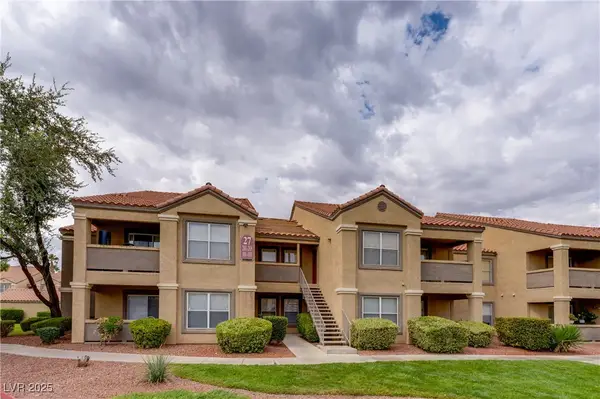 $239,900Active2 beds 2 baths1,089 sq. ft.
$239,900Active2 beds 2 baths1,089 sq. ft.2300 E Silverado Ranch Boulevard #1106, Las Vegas, NV 89183
MLS# 2715948Listed by: SIMPLY VEGAS - New
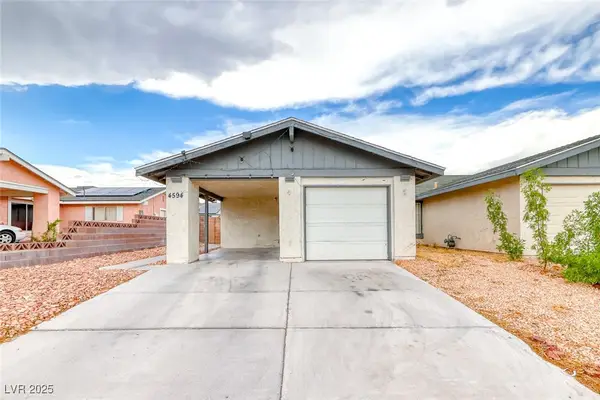 $325,000Active3 beds 2 baths1,036 sq. ft.
$325,000Active3 beds 2 baths1,036 sq. ft.4594 Via Torino, Las Vegas, NV 89103
MLS# 2716408Listed by: NEVADA REAL ESTATE CORP - New
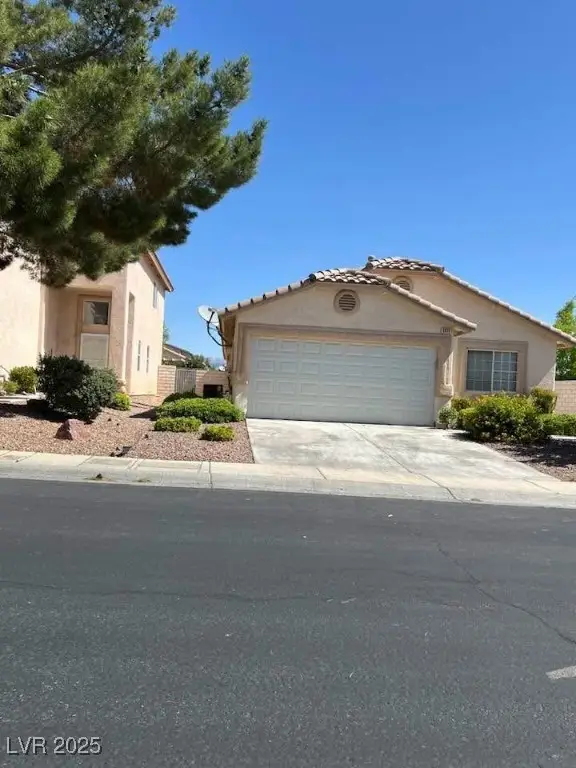 $409,000Active3 beds 2 baths1,527 sq. ft.
$409,000Active3 beds 2 baths1,527 sq. ft.8920 Iron Hitch Avenue, Las Vegas, NV 89143
MLS# 2716558Listed by: UNITED REALTY GROUP - New
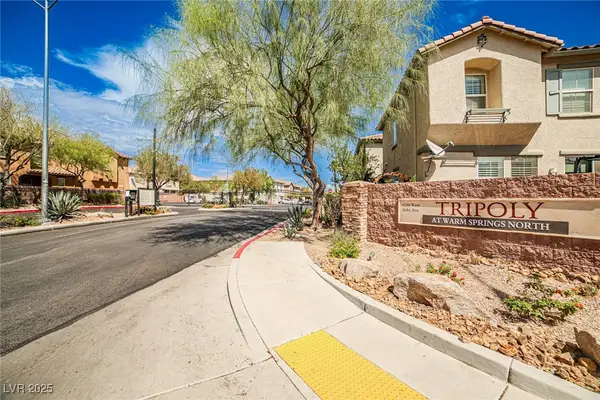 $385,000Active3 beds 3 baths1,696 sq. ft.
$385,000Active3 beds 3 baths1,696 sq. ft.6250 W Arby Avenue #168, Las Vegas, NV 89118
MLS# 2716795Listed by: DESERT SPRINGS REALTY LTD - New
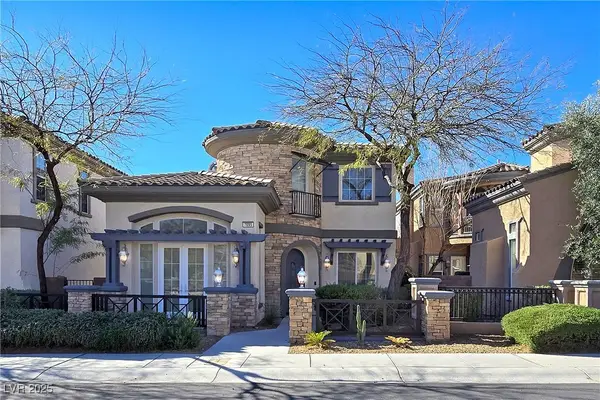 $700,000Active3 beds 3 baths2,704 sq. ft.
$700,000Active3 beds 3 baths2,704 sq. ft.7695 Windy Meadow Avenue, Las Vegas, NV 89178
MLS# 2716806Listed by: REALTY ONE GROUP, INC - New
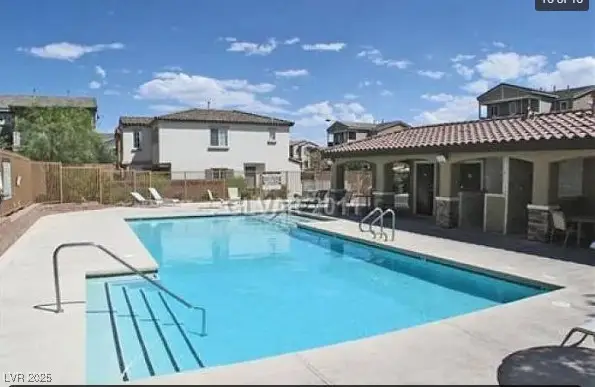 $399,999Active3 beds 3 baths1,580 sq. ft.
$399,999Active3 beds 3 baths1,580 sq. ft.9846 Black Mulberry Street, Las Vegas, NV 89178
MLS# 2716675Listed by: UNITED REALTY GROUP - New
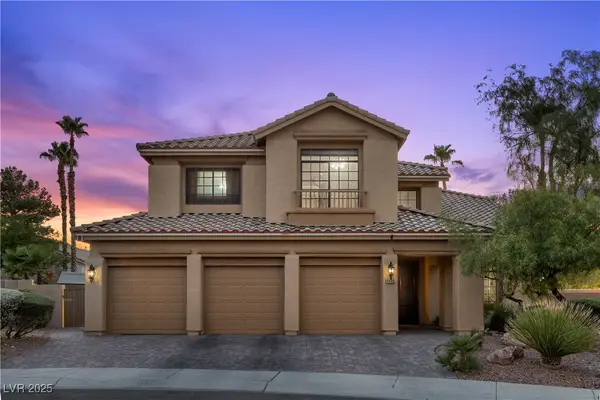 $850,000Active5 beds 3 baths3,073 sq. ft.
$850,000Active5 beds 3 baths3,073 sq. ft.8448 Desert Quail Drive, Las Vegas, NV 89128
MLS# 2709115Listed by: LAS VEGAS SOTHEBY'S INT'L - Open Sun, 10am to 2pmNew
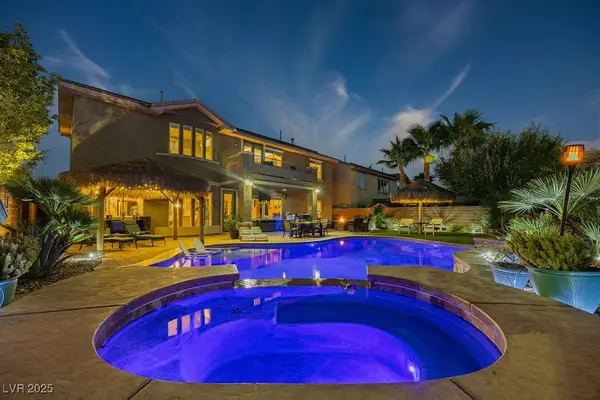 $875,000Active5 beds 5 baths3,696 sq. ft.
$875,000Active5 beds 5 baths3,696 sq. ft.7517 Royal Crystal Street, Las Vegas, NV 89149
MLS# 2713892Listed by: REAL BROKER LLC
