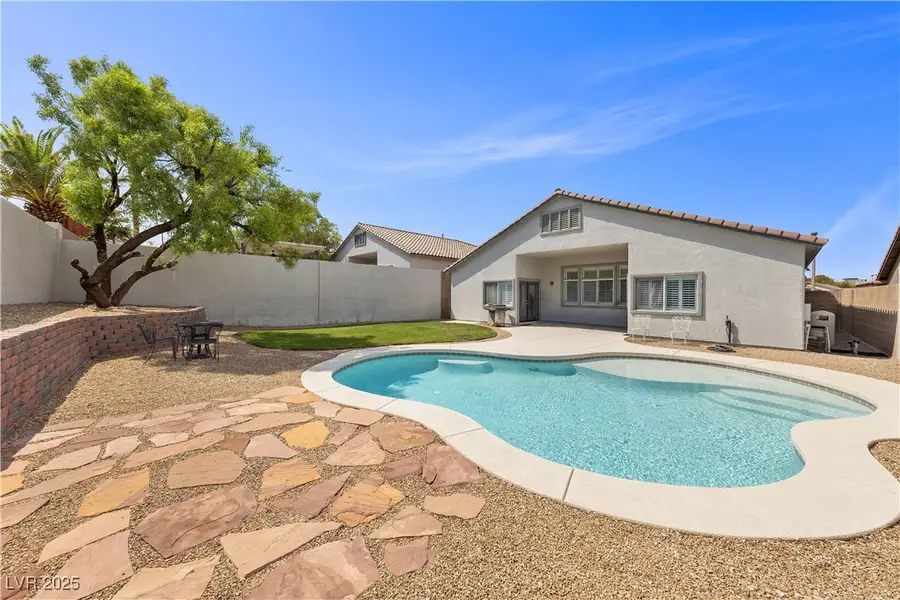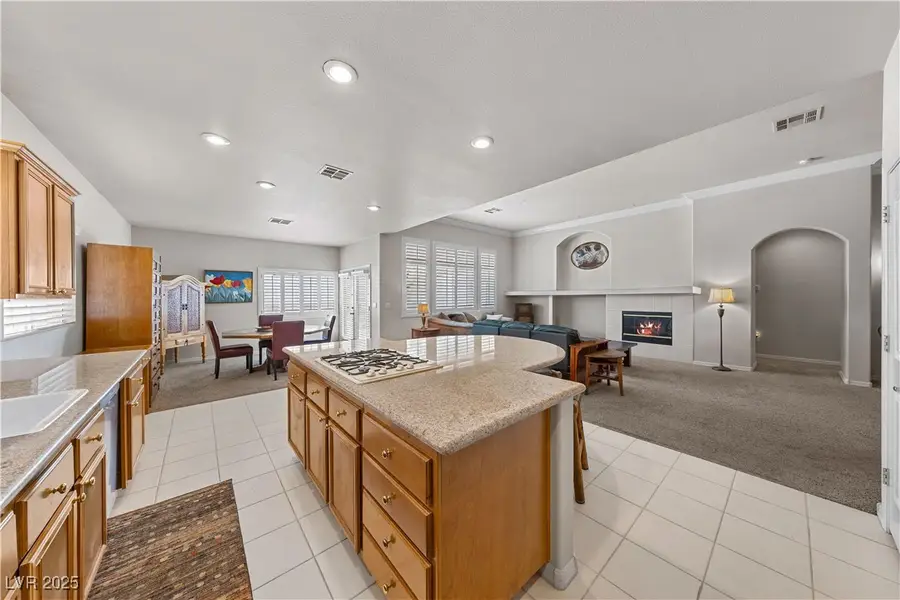11127 River Hills Lane, Las Vegas, NV 89135
Local realty services provided by:Better Homes and Gardens Real Estate Universal



Listed by:lindsey butler702-823-3600
Office:lindsey butler real estate
MLS#:2701905
Source:GLVAR
Price summary
- Price:$715,750
- Price per sq. ft.:$291.55
- Monthly HOA dues:$67
About this home
RARE GEM–Single-Story on a Cul-de-Sac! Discover this 3-bedroom + office (easily converted to a 4th bedroom) home nestled in the heart of Summerlin featuring soaring ceilings, an open floorplan and abundant natural light. The spacious primary suite is thoughtfully separated from the other bedrooms and offers a walk-in closet, spa-like ensuite with dual sinks & private backyard access. All secondary bedrooms have convenient access to a full bathroom. Enjoy upgrades including a newer refrigerator, deep kitchen sink and a brand-new washing machine. All TVs and all appliances are included! This home also features ceiling fans, upgraded window coverings & newer exterior paint for a fresh, updated look. Step outside to your private backyard oasis—complete with a sparkling pool, newer cool decking, real grass & a covered patio, ideal for summer entertaining! Unbeatable location just moments from Downtown Summerlin, the new Whole Foods, Starbucks Reserve, top-rated schools, freeways & more!
Contact an agent
Home facts
- Year built:2001
- Listing Id #:2701905
- Added:26 day(s) ago
- Updated:July 21, 2025 at 09:06 PM
Rooms and interior
- Bedrooms:3
- Total bathrooms:3
- Full bathrooms:3
- Living area:2,455 sq. ft.
Heating and cooling
- Cooling:Central Air, Electric
- Heating:Gas, Multiple Heating Units, Zoned
Structure and exterior
- Roof:Pitched, Tile
- Year built:2001
- Building area:2,455 sq. ft.
- Lot area:0.18 Acres
Schools
- High school:Palo Verde
- Middle school:Fertitta Frank & Victoria
- Elementary school:Goolsby, Judy & John,Goolsby, Judy & John
Utilities
- Water:Public
Finances and disclosures
- Price:$715,750
- Price per sq. ft.:$291.55
- Tax amount:$3,048
New listings near 11127 River Hills Lane
- New
 $410,000Active4 beds 3 baths1,533 sq. ft.
$410,000Active4 beds 3 baths1,533 sq. ft.6584 Cotsfield Avenue, Las Vegas, NV 89139
MLS# 2707932Listed by: REDFIN - New
 $369,900Active1 beds 2 baths874 sq. ft.
$369,900Active1 beds 2 baths874 sq. ft.135 Harmon Avenue #920, Las Vegas, NV 89109
MLS# 2709866Listed by: THE BROKERAGE A RE FIRM - New
 $698,990Active4 beds 3 baths2,543 sq. ft.
$698,990Active4 beds 3 baths2,543 sq. ft.10526 Harvest Wind Drive, Las Vegas, NV 89135
MLS# 2710148Listed by: RAINTREE REAL ESTATE - New
 $539,000Active2 beds 2 baths1,804 sq. ft.
$539,000Active2 beds 2 baths1,804 sq. ft.10009 Netherton Drive, Las Vegas, NV 89134
MLS# 2710183Listed by: REALTY ONE GROUP, INC - New
 $620,000Active5 beds 2 baths2,559 sq. ft.
$620,000Active5 beds 2 baths2,559 sq. ft.7341 Royal Melbourne Drive, Las Vegas, NV 89131
MLS# 2710184Listed by: REALTY ONE GROUP, INC - New
 $359,900Active4 beds 2 baths1,160 sq. ft.
$359,900Active4 beds 2 baths1,160 sq. ft.4686 Gabriel Drive, Las Vegas, NV 89121
MLS# 2710209Listed by: REAL BROKER LLC - New
 $160,000Active1 beds 1 baths806 sq. ft.
$160,000Active1 beds 1 baths806 sq. ft.5795 Medallion Drive #202, Las Vegas, NV 89122
MLS# 2710217Listed by: PRESIDIO REAL ESTATE SERVICES - New
 $3,399,999Active5 beds 6 baths4,030 sq. ft.
$3,399,999Active5 beds 6 baths4,030 sq. ft.12006 Port Labelle Drive, Las Vegas, NV 89141
MLS# 2708510Listed by: SIMPLY VEGAS - New
 $2,330,000Active3 beds 3 baths2,826 sq. ft.
$2,330,000Active3 beds 3 baths2,826 sq. ft.508 Vista Sunset Avenue, Las Vegas, NV 89138
MLS# 2708550Listed by: LAS VEGAS SOTHEBY'S INT'L - New
 $445,000Active4 beds 3 baths1,726 sq. ft.
$445,000Active4 beds 3 baths1,726 sq. ft.6400 Deadwood Road, Las Vegas, NV 89108
MLS# 2708552Listed by: REDFIN

