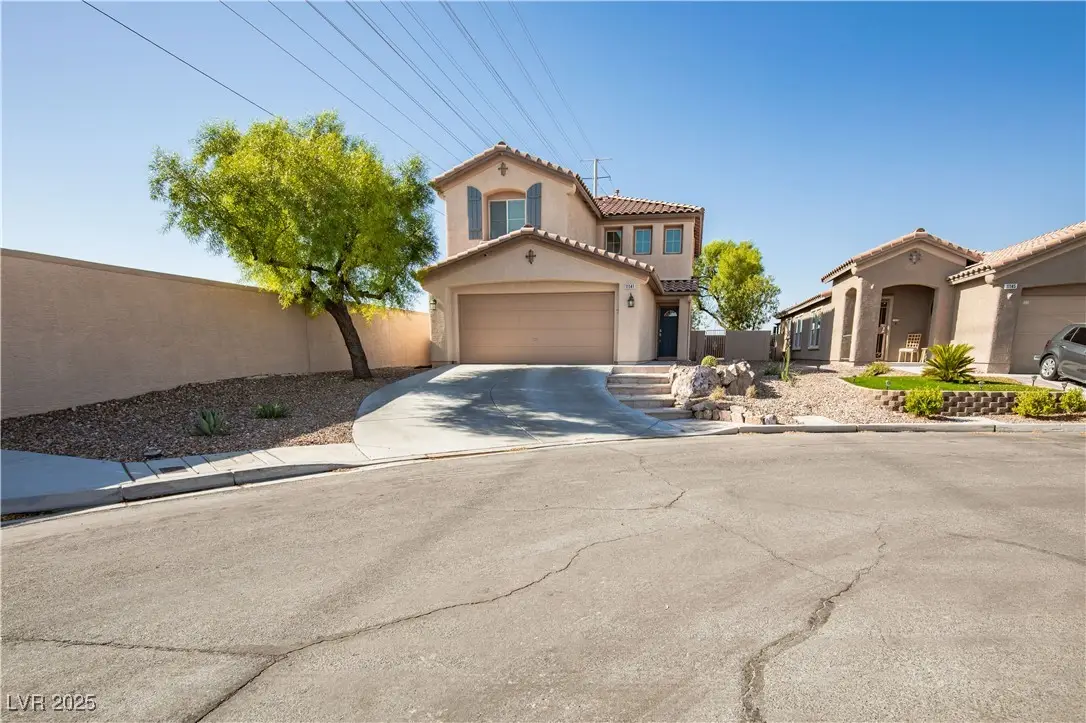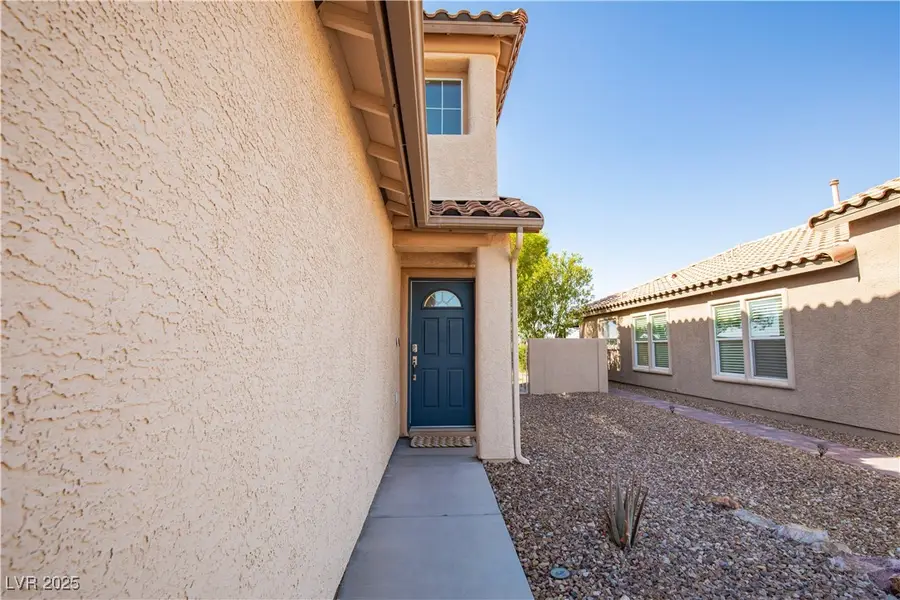11141 Sandrone Avenue, Las Vegas, NV 89138
Local realty services provided by:Better Homes and Gardens Real Estate Universal



Listed by:cole r. bryancole@bryanre.com
Office:realty one group, inc
MLS#:2701026
Source:GLVAR
Price summary
- Price:$499,999
- Price per sq. ft.:$349.16
- Monthly HOA dues:$60
About this home
IMMACULATE HOME IN THE HEART OF SUMMERLIN NEAR THE VISTAS PARK, POOL, AND RECREATION CENTER! DRIVE UP TO YOUR PRIVATE CUL DE SAC AND PERFECT CURB APPEAL. THIS HOME BOASTS 3 BEDROOMS, 2 1/2 BATHROOMS, AND A 2 CAR GARAGE! WALK INTO AN OPEN FLOOR PLAN WITH LOTS OF NATURAL LIGHT. THE KITCHEN FEATURES GRANITE COUNTERTOPS, STAINLESS STEEL APPLIANCES, AND WHITE CABINETS. BEAUTIFUL LUXURY VINYL ON THE FIRST FLOOR AND UPGRADED PADDING IN THE CARPET UPSTAIRS. IN THE SPACIOUS PRIMARY BEDROOM, YOU WILL FIND THE OWNERS ENSUITE, AND A HUGE WALK-IN CLOSET. CONVENIENTLY PLACED LAUNDRY AND A LANDING AT THE TOP OF THE STAIRS WITH WINDOWS THAT SEE TO THE LAS VEGAS STRIP AND VALLEY. THE GORGEOUS BACKYARD HAS A COVERED PERGOLA, CONCRETE SLAB, MATURE LANDSCAPE AND SYNTHETIC GRASS! MUST SEE TO APPRECIATE!
Contact an agent
Home facts
- Year built:2003
- Listing Id #:2701026
- Added:30 day(s) ago
- Updated:August 11, 2025 at 09:46 PM
Rooms and interior
- Bedrooms:3
- Total bathrooms:3
- Full bathrooms:2
- Half bathrooms:1
- Living area:1,432 sq. ft.
Heating and cooling
- Cooling:Central Air, Electric
- Heating:Central, Gas, Multiple Heating Units
Structure and exterior
- Roof:Tile
- Year built:2003
- Building area:1,432 sq. ft.
- Lot area:0.12 Acres
Schools
- High school:Palo Verde
- Middle school:Rogich Sig
- Elementary school:Givens, Linda Rankin,Givens, Linda Rankin
Utilities
- Water:Public
Finances and disclosures
- Price:$499,999
- Price per sq. ft.:$349.16
- Tax amount:$2,664
New listings near 11141 Sandrone Avenue
- New
 $410,000Active4 beds 3 baths1,533 sq. ft.
$410,000Active4 beds 3 baths1,533 sq. ft.6584 Cotsfield Avenue, Las Vegas, NV 89139
MLS# 2707932Listed by: REDFIN - New
 $369,900Active1 beds 2 baths874 sq. ft.
$369,900Active1 beds 2 baths874 sq. ft.135 Harmon Avenue #920, Las Vegas, NV 89109
MLS# 2709866Listed by: THE BROKERAGE A RE FIRM - New
 $698,990Active4 beds 3 baths2,543 sq. ft.
$698,990Active4 beds 3 baths2,543 sq. ft.10526 Harvest Wind Drive, Las Vegas, NV 89135
MLS# 2710148Listed by: RAINTREE REAL ESTATE - New
 $539,000Active2 beds 2 baths1,804 sq. ft.
$539,000Active2 beds 2 baths1,804 sq. ft.10009 Netherton Drive, Las Vegas, NV 89134
MLS# 2710183Listed by: REALTY ONE GROUP, INC - New
 $620,000Active5 beds 2 baths2,559 sq. ft.
$620,000Active5 beds 2 baths2,559 sq. ft.7341 Royal Melbourne Drive, Las Vegas, NV 89131
MLS# 2710184Listed by: REALTY ONE GROUP, INC - New
 $359,900Active4 beds 2 baths1,160 sq. ft.
$359,900Active4 beds 2 baths1,160 sq. ft.4686 Gabriel Drive, Las Vegas, NV 89121
MLS# 2710209Listed by: REAL BROKER LLC - New
 $160,000Active1 beds 1 baths806 sq. ft.
$160,000Active1 beds 1 baths806 sq. ft.5795 Medallion Drive #202, Las Vegas, NV 89122
MLS# 2710217Listed by: PRESIDIO REAL ESTATE SERVICES - New
 $3,399,999Active5 beds 6 baths4,030 sq. ft.
$3,399,999Active5 beds 6 baths4,030 sq. ft.12006 Port Labelle Drive, Las Vegas, NV 89141
MLS# 2708510Listed by: SIMPLY VEGAS - New
 $2,330,000Active3 beds 3 baths2,826 sq. ft.
$2,330,000Active3 beds 3 baths2,826 sq. ft.508 Vista Sunset Avenue, Las Vegas, NV 89138
MLS# 2708550Listed by: LAS VEGAS SOTHEBY'S INT'L - New
 $445,000Active4 beds 3 baths1,726 sq. ft.
$445,000Active4 beds 3 baths1,726 sq. ft.6400 Deadwood Road, Las Vegas, NV 89108
MLS# 2708552Listed by: REDFIN

