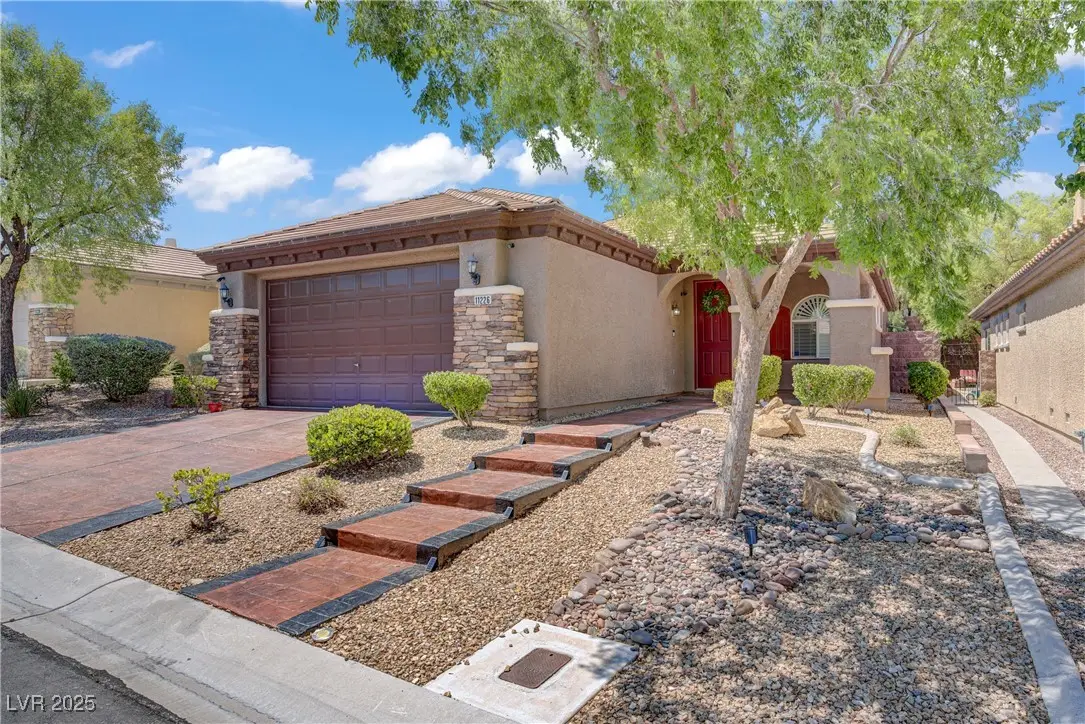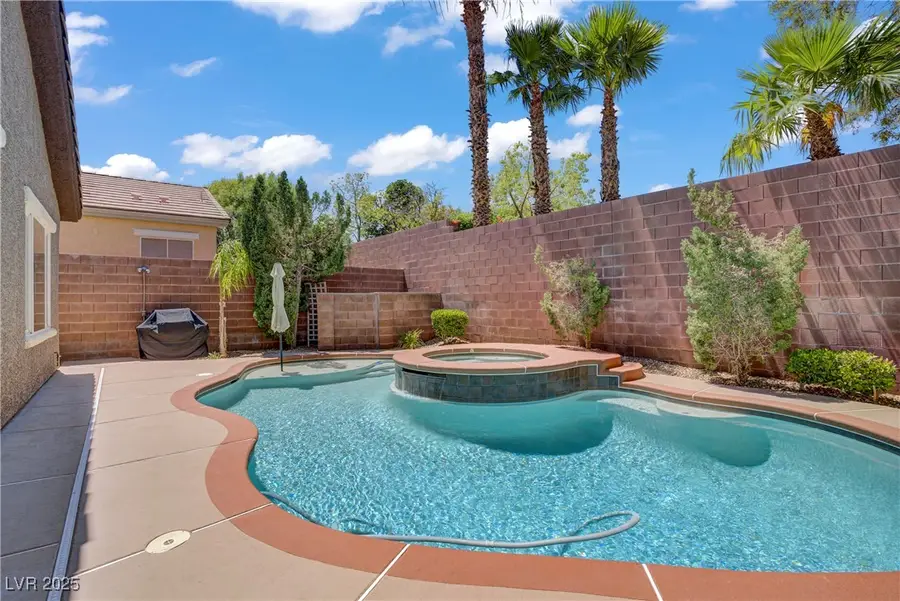11226 Revelry Lane, Las Vegas, NV 89138
Local realty services provided by:Better Homes and Gardens Real Estate Universal



11226 Revelry Lane,Las Vegas, NV 89138
$642,823
- 3 Beds
- 2 Baths
- 1,667 sq. ft.
- Single family
- Active
Listed by:cheryl a. van elsis702-930-8408
Office:redfin
MLS#:2698872
Source:GLVAR
Price summary
- Price:$642,823
- Price per sq. ft.:$385.62
- Monthly HOA dues:$60
About this home
STUNNING In the Heart of Summerlin! Stamped concrete drive & walkway set the stage to this beautifully maintained home that shows like a Model! Inside find an abundance of natural light pouring through plantation shutters, designer touches to the open & airy layout ideal for relaxing or entertaining w/ a dining room overlooking the picturesque pool. The Kitchen is a true standout w/ updated lighting & ample counter space for your culinary adventures. Private primary ensuite is separate & includes a w/in closet, spa-like bath w/ upgraded dual granite counters, a soaking tub & large rainfall shower. Two addtl bedrooms provide flexibility for guests or home office. Step outside to your serene retreat—an inviting private backyard complete with a refreshing pool to beat the summer heat. Just moments away from Red Rock Canyon, the vibrant shopping & dining scene of DTS, and the entertainment at RR Casino/Resort/Spa. This immaculate, turnkey home truly offers a resort-style living experience.
Contact an agent
Home facts
- Year built:2003
- Listing Id #:2698872
- Added:35 day(s) ago
- Updated:August 10, 2025 at 12:43 AM
Rooms and interior
- Bedrooms:3
- Total bathrooms:2
- Full bathrooms:1
- Living area:1,667 sq. ft.
Heating and cooling
- Cooling:Central Air, Electric
- Heating:Central, Gas
Structure and exterior
- Roof:Tile
- Year built:2003
- Building area:1,667 sq. ft.
- Lot area:0.12 Acres
Schools
- High school:Palo Verde
- Middle school:Rogich Sig
- Elementary school:Givens, Linda Rankin,Givens, Linda Rankin
Utilities
- Water:Public
Finances and disclosures
- Price:$642,823
- Price per sq. ft.:$385.62
- Tax amount:$3,235
New listings near 11226 Revelry Lane
- New
 $410,000Active4 beds 3 baths1,533 sq. ft.
$410,000Active4 beds 3 baths1,533 sq. ft.6584 Cotsfield Avenue, Las Vegas, NV 89139
MLS# 2707932Listed by: REDFIN - New
 $369,900Active1 beds 2 baths874 sq. ft.
$369,900Active1 beds 2 baths874 sq. ft.135 Harmon Avenue #920, Las Vegas, NV 89109
MLS# 2709866Listed by: THE BROKERAGE A RE FIRM - New
 $698,990Active4 beds 3 baths2,543 sq. ft.
$698,990Active4 beds 3 baths2,543 sq. ft.10526 Harvest Wind Drive, Las Vegas, NV 89135
MLS# 2710148Listed by: RAINTREE REAL ESTATE - New
 $539,000Active2 beds 2 baths1,804 sq. ft.
$539,000Active2 beds 2 baths1,804 sq. ft.10009 Netherton Drive, Las Vegas, NV 89134
MLS# 2710183Listed by: REALTY ONE GROUP, INC - New
 $620,000Active5 beds 2 baths2,559 sq. ft.
$620,000Active5 beds 2 baths2,559 sq. ft.7341 Royal Melbourne Drive, Las Vegas, NV 89131
MLS# 2710184Listed by: REALTY ONE GROUP, INC - New
 $359,900Active4 beds 2 baths1,160 sq. ft.
$359,900Active4 beds 2 baths1,160 sq. ft.4686 Gabriel Drive, Las Vegas, NV 89121
MLS# 2710209Listed by: REAL BROKER LLC - New
 $160,000Active1 beds 1 baths806 sq. ft.
$160,000Active1 beds 1 baths806 sq. ft.5795 Medallion Drive #202, Las Vegas, NV 89122
MLS# 2710217Listed by: PRESIDIO REAL ESTATE SERVICES - New
 $3,399,999Active5 beds 6 baths4,030 sq. ft.
$3,399,999Active5 beds 6 baths4,030 sq. ft.12006 Port Labelle Drive, Las Vegas, NV 89141
MLS# 2708510Listed by: SIMPLY VEGAS - New
 $2,330,000Active3 beds 3 baths2,826 sq. ft.
$2,330,000Active3 beds 3 baths2,826 sq. ft.508 Vista Sunset Avenue, Las Vegas, NV 89138
MLS# 2708550Listed by: LAS VEGAS SOTHEBY'S INT'L - New
 $445,000Active4 beds 3 baths1,726 sq. ft.
$445,000Active4 beds 3 baths1,726 sq. ft.6400 Deadwood Road, Las Vegas, NV 89108
MLS# 2708552Listed by: REDFIN

