11241 Golden Chestnut Place, Las Vegas, NV 89135
Local realty services provided by:Better Homes and Gardens Real Estate Universal

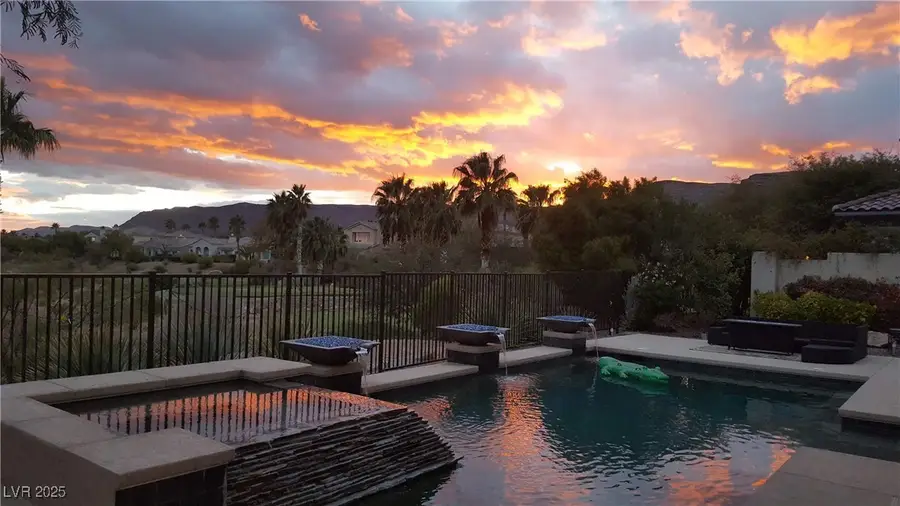
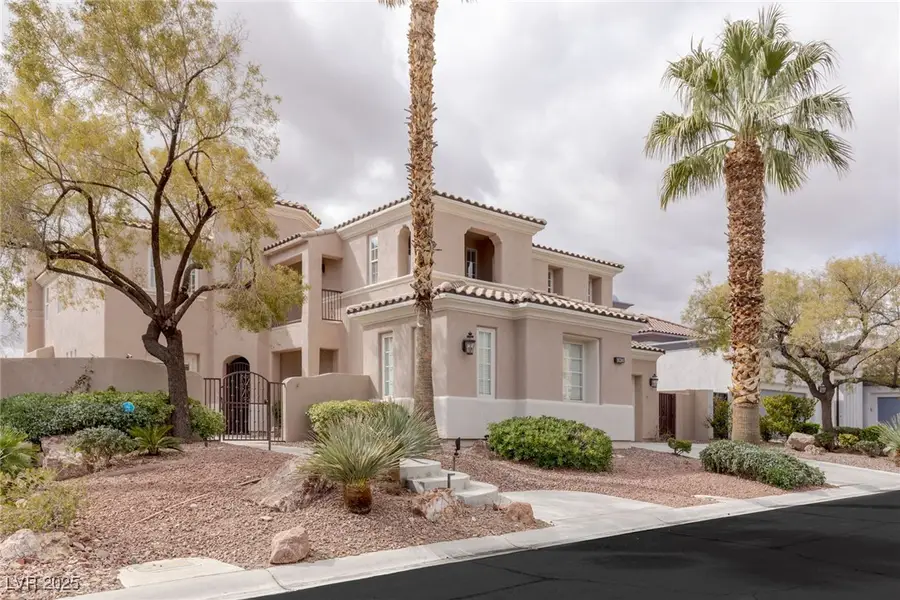
11241 Golden Chestnut Place,Las Vegas, NV 89135
$2,250,000
- 4 Beds
- 5 Baths
- 4,443 sq. ft.
- Single family
- Active
Listed by:rob w. jensen702-605-7482
Office:rob jensen company
MLS#:2664353
Source:GLVAR
Price summary
- Price:$2,250,000
- Price per sq. ft.:$506.41
- Monthly HOA dues:$290
About this home
Elevated behind the 11th tee of the Arroyo course (safe from golf ball hits), this 2-story home offers exceptional living behind the east gate of guard-gated Red Rock Country Club. A gated front yard w/koi pond leads to a circular courtyard w/water feature. Inside, French doors create seamless flow to the PebbleTec pool w/fire & water features, raised spa, & covered patio w/fans. The pool features solar & gas heating, a salt cell chlorine generator, & self-cleaning system. Living room w/double-height ceilings & family room w/fireplace. The kitchen boasts GE Profile appliances, granite counters, a central island, & dinette opening to the front yard. The owner’s suite features an office, built-in entertainment center, fireplace, & balcony w/mountain & golf views. The primary bathroom offers a soaking tub, massive shower, dual vanities, & 2 closets. Additional en-suites include a main-level guest suite w/courtyard access & 2 upper-level suites—one w/2 balconies.
Contact an agent
Home facts
- Year built:2000
- Listing Id #:2664353
- Added:153 day(s) ago
- Updated:July 22, 2025 at 11:07 PM
Rooms and interior
- Bedrooms:4
- Total bathrooms:5
- Full bathrooms:3
- Half bathrooms:1
- Living area:4,443 sq. ft.
Heating and cooling
- Cooling:Central Air, Electric
- Heating:Gas, Multiple Heating Units
Structure and exterior
- Roof:Pitched, Tile
- Year built:2000
- Building area:4,443 sq. ft.
- Lot area:0.24 Acres
Schools
- High school:Palo Verde
- Middle school:Fertitta Frank & Victoria
- Elementary school:Goolsby, Judy & John,Goolsby, Judy & John
Utilities
- Water:Public
Finances and disclosures
- Price:$2,250,000
- Price per sq. ft.:$506.41
- Tax amount:$8,943
New listings near 11241 Golden Chestnut Place
- New
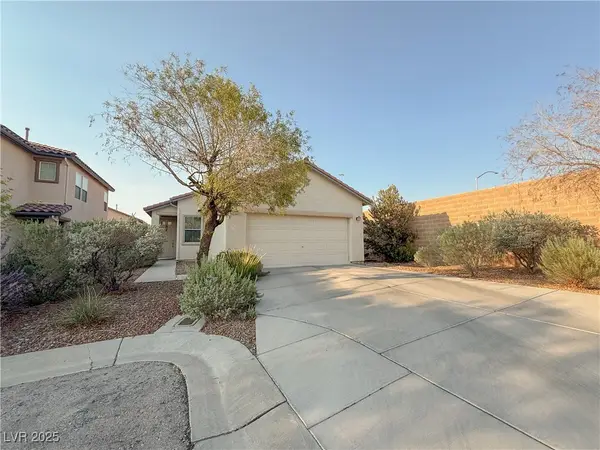 $430,000Active3 beds 2 baths1,151 sq. ft.
$430,000Active3 beds 2 baths1,151 sq. ft.3004 Binaggio Court, Las Vegas, NV 89141
MLS# 2704803Listed by: WARDLEY REAL ESTATE - New
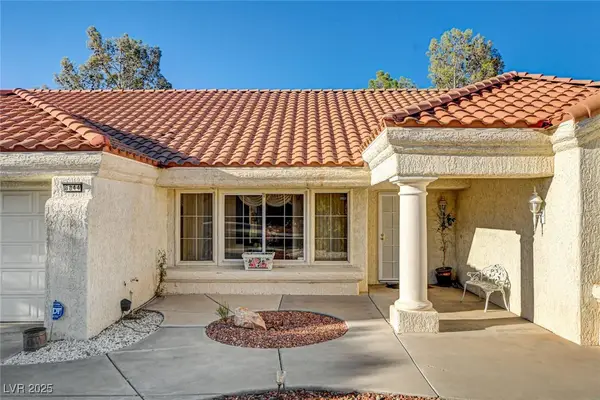 $550,000Active2 beds 2 baths1,804 sq. ft.
$550,000Active2 beds 2 baths1,804 sq. ft.8844 Sunny Mead Court, Las Vegas, NV 89134
MLS# 2704862Listed by: SIGNATURE REAL ESTATE GROUP - New
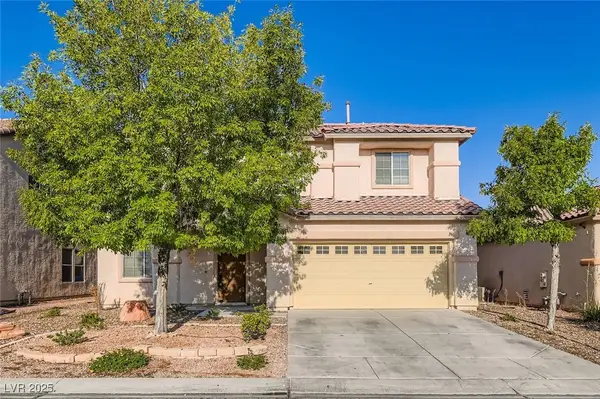 $539,900Active4 beds 3 baths2,793 sq. ft.
$539,900Active4 beds 3 baths2,793 sq. ft.11233 Accademia Court, Las Vegas, NV 89141
MLS# 2709532Listed by: ENTERA REALTY LLC - New
 $1,500,000Active3 beds 3 baths4,655 sq. ft.
$1,500,000Active3 beds 3 baths4,655 sq. ft.21 Princeville Lane, Las Vegas, NV 89113
MLS# 2710559Listed by: EXP REALTY - New
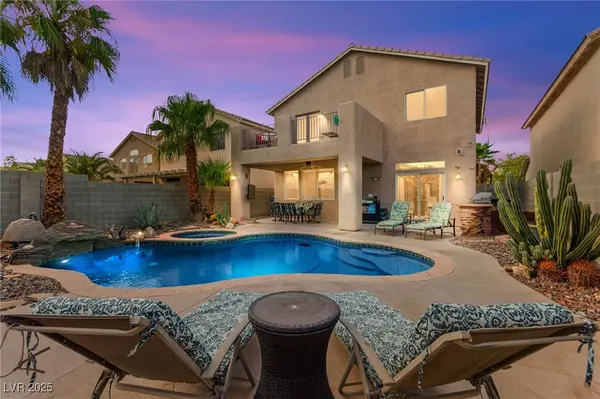 $535,000Active4 beds 3 baths1,759 sq. ft.
$535,000Active4 beds 3 baths1,759 sq. ft.9249 Shellmont Court, Las Vegas, NV 89148
MLS# 2710726Listed by: HUNTINGTON & ELLIS, A REAL EST - New
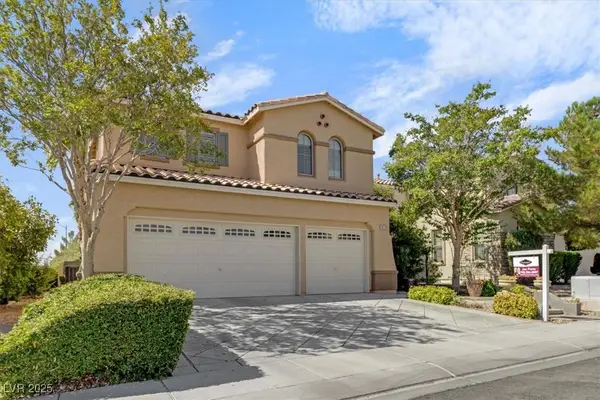 $555,000Active4 beds 3 baths2,722 sq. ft.
$555,000Active4 beds 3 baths2,722 sq. ft.9779 W Diablo Drive, Las Vegas, NV 89148
MLS# 2710939Listed by: CENTENNIAL REAL ESTATE - New
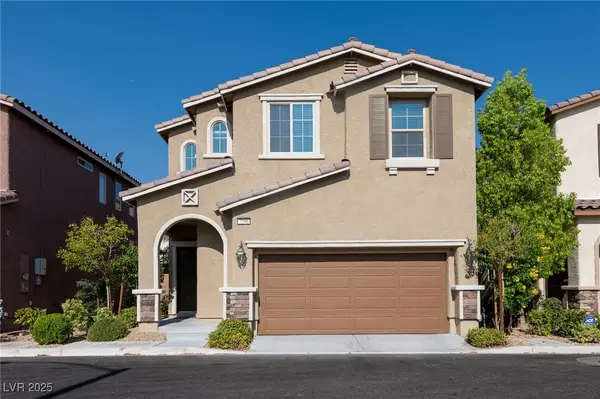 $459,000Active3 beds 3 baths1,734 sq. ft.
$459,000Active3 beds 3 baths1,734 sq. ft.7596 Eastham Bay Avenue, Las Vegas, NV 89179
MLS# 2710969Listed by: CORNEL REALTY LLC - New
 $400,000Active3 beds 3 baths1,656 sq. ft.
$400,000Active3 beds 3 baths1,656 sq. ft.7412 Jacaranda Leaf Street, Las Vegas, NV 89139
MLS# 2710998Listed by: BHHS NEVADA PROPERTIES - New
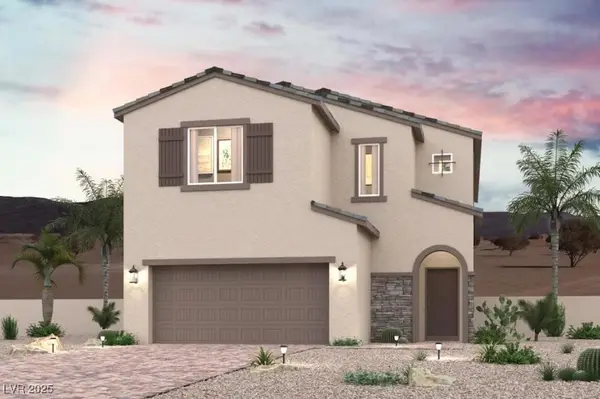 $617,990Active4 beds 3 baths2,605 sq. ft.
$617,990Active4 beds 3 baths2,605 sq. ft.9969 Ruby Dome Avenue, Las Vegas, NV 89178
MLS# 2711258Listed by: REAL ESTATE CONSULTANTS OF NV - New
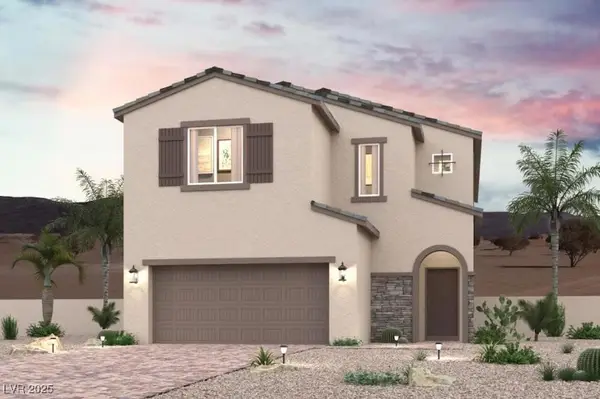 $607,190Active3 beds 3 baths2,605 sq. ft.
$607,190Active3 beds 3 baths2,605 sq. ft.9940 Ruby Dome Avenue, Las Vegas, NV 89178
MLS# 2711279Listed by: REAL ESTATE CONSULTANTS OF NV
