9779 W Diablo Drive, Las Vegas, NV 89148
Local realty services provided by:Better Homes and Gardens Real Estate Universal

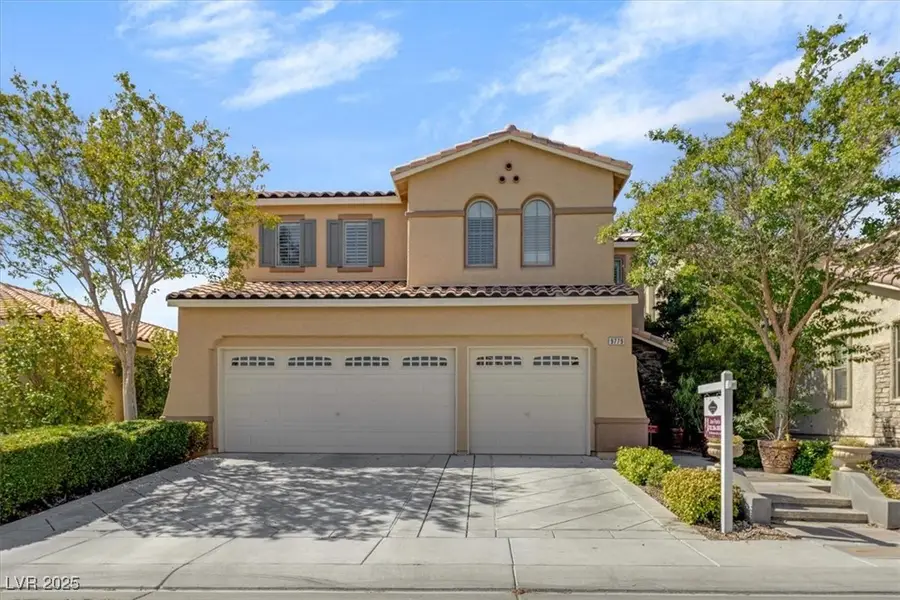
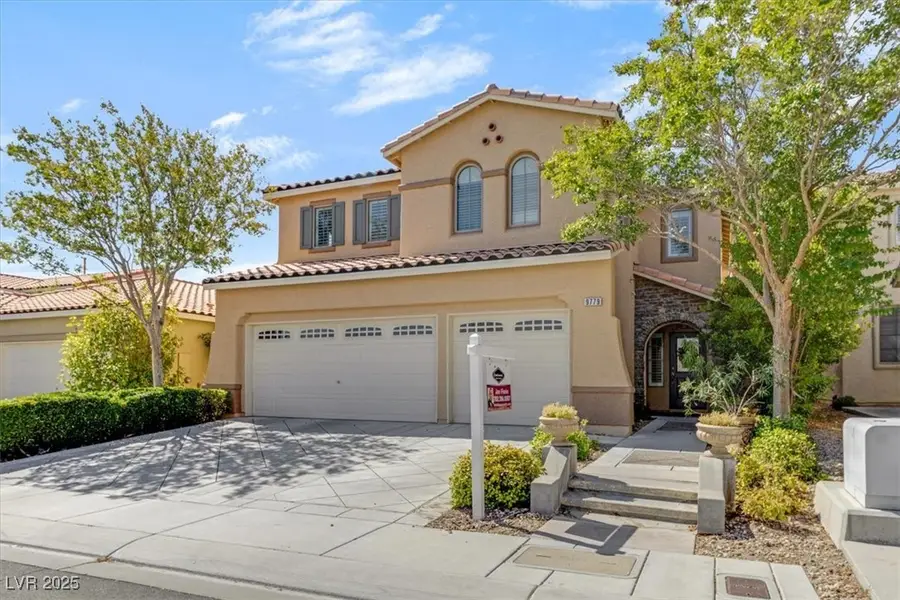
Listed by:joseph v. fiorio702-489-2350
Office:centennial real estate
MLS#:2710939
Source:GLVAR
Price summary
- Price:$555,000
- Price per sq. ft.:$203.89
- Monthly HOA dues:$25
About this home
Step into this pristine former model home, built in 2003, that exudes elegance and meticulous care. Nestled on approx. 4,792 sqft, this two-story gem offers 2,722sqft of thoughtfully designed living space with 3 bedrooms, 2.5 baths, and a spacious 3-car garage
Upon entry, you're greeted by a formal living room and dining area, perfect for hosting guests. Enjoy the warmth of real hardwood floors flowing seamlessly into the family room, which features a cozy gas fireplace. The heart of the home is the open kitchen, boasting an island, breakfast bar, granite countertops, stainless steel appliances, and a generous walk-in pantry—ideal for both casual meals and gourmet preparation .The property includes a versatile den/office complete with built-in cabinetry, A soaring staircase leads upstairs to a huge loft—perfect for a second living area. The Primary suite impresses with a private balcony, double sinks, a separate tub and shower, and a walk-in close. Hot Tub included.
Contact an agent
Home facts
- Year built:2003
- Listing Id #:2710939
- Added:1 day(s) ago
- Updated:August 19, 2025 at 01:41 AM
Rooms and interior
- Bedrooms:3
- Total bathrooms:3
- Full bathrooms:2
- Half bathrooms:1
- Living area:2,722 sq. ft.
Heating and cooling
- Cooling:Central Air, Electric
- Heating:Central, Gas
Structure and exterior
- Roof:Tile
- Year built:2003
- Building area:2,722 sq. ft.
- Lot area:0.11 Acres
Schools
- High school:Durango
- Middle school:Fertitta Frank & Victoria
- Elementary school:Batterman, Kathy,Batterman, Kathy
Utilities
- Water:Public
Finances and disclosures
- Price:$555,000
- Price per sq. ft.:$203.89
- Tax amount:$2,764
New listings near 9779 W Diablo Drive
- New
 $475,000Active4 beds 3 baths2,161 sq. ft.
$475,000Active4 beds 3 baths2,161 sq. ft.6547 Ellerhurst Drive, Las Vegas, NV 89103
MLS# 2709900Listed by: REALTY ONE GROUP, INC - New
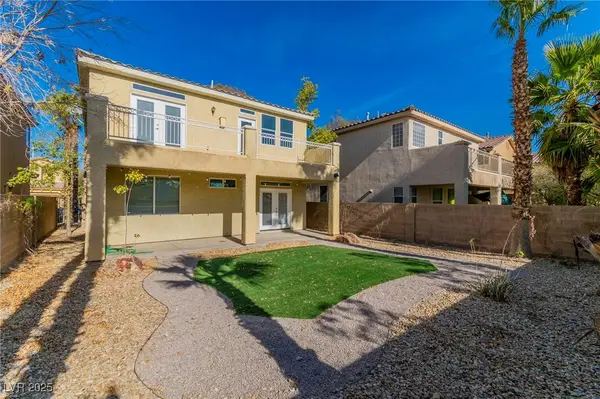 $435,000Active2 beds 3 baths1,609 sq. ft.
$435,000Active2 beds 3 baths1,609 sq. ft.5187 Caprock Canyon Avenue, Las Vegas, NV 89139
MLS# 2710708Listed by: GALINDO GROUP REAL ESTATE - New
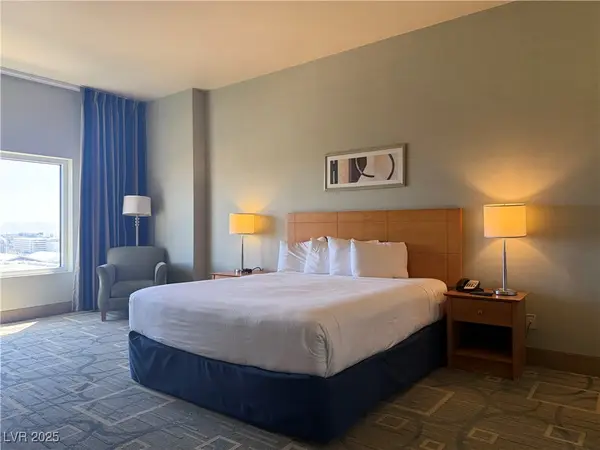 $255,000Active1 beds 1 baths941 sq. ft.
$255,000Active1 beds 1 baths941 sq. ft.211 E Flamingo Road #810, Las Vegas, NV 89169
MLS# 2710887Listed by: REALTY ONE GROUP, INC - New
 $630,000Active4 beds 2 baths2,139 sq. ft.
$630,000Active4 beds 2 baths2,139 sq. ft.3757 N Torrey Pines Drive, Las Vegas, NV 89108
MLS# 2711194Listed by: VIRTUE REAL ESTATE GROUP - New
 $638,000Active4 beds 3 baths2,815 sq. ft.
$638,000Active4 beds 3 baths2,815 sq. ft.5070 Masotta Avenue, Las Vegas, NV 89141
MLS# 2709104Listed by: CORNEL REALTY LLC - New
 $975,000Active4 beds 3 baths2,768 sq. ft.
$975,000Active4 beds 3 baths2,768 sq. ft.4230 Velvet View Street, Las Vegas, NV 89129
MLS# 2711047Listed by: ALL VEGAS VALLEY REALTY - New
 $165,000Active2 beds 2 baths872 sq. ft.
$165,000Active2 beds 2 baths872 sq. ft.5796 Ambassador Avenue #202, Las Vegas, NV 89122
MLS# 2711175Listed by: COMPASS REALTY & MANAGEMENT - New
 $259,900Active1 beds 1 baths911 sq. ft.
$259,900Active1 beds 1 baths911 sq. ft.211 E Flamingo Road #720, Las Vegas, NV 89169
MLS# 2711372Listed by: GO GLOBAL REALTY - New
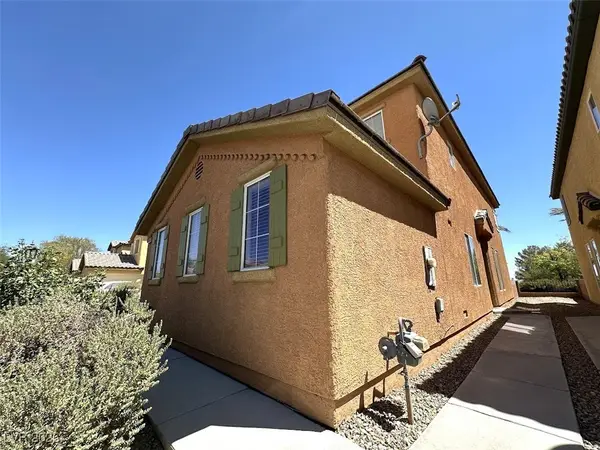 $375,000Active3 beds 3 baths1,609 sq. ft.
$375,000Active3 beds 3 baths1,609 sq. ft.3542 Harbor Tides Street, Las Vegas, NV 89147
MLS# 2711389Listed by: NEW ERA REALTY LLC - New
 $275,000Active3 beds 3 baths1,166 sq. ft.
$275,000Active3 beds 3 baths1,166 sq. ft.2633 Sierra Seco Avenue #105, Las Vegas, NV 89106
MLS# 2710087Listed by: CITY NATIONAL PROPERTIES

