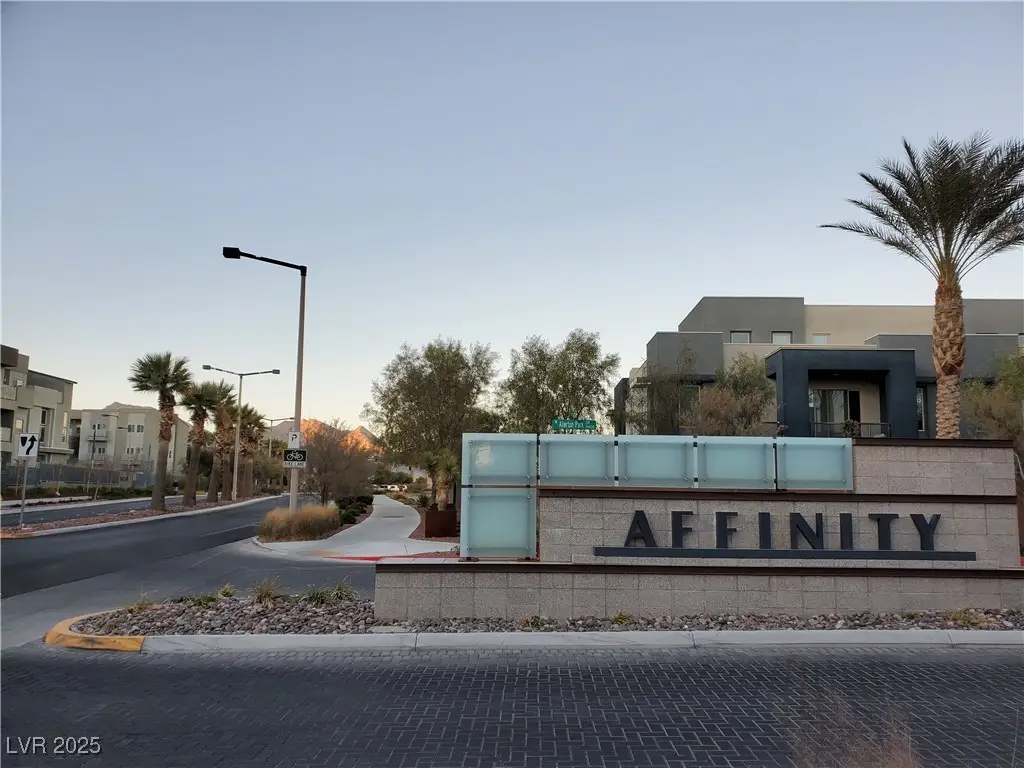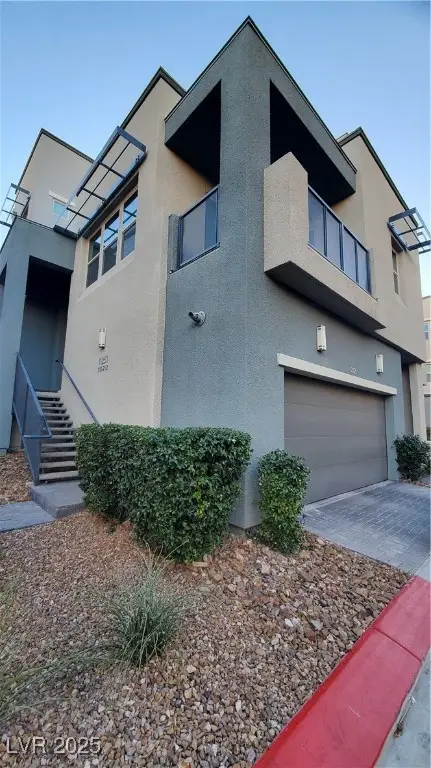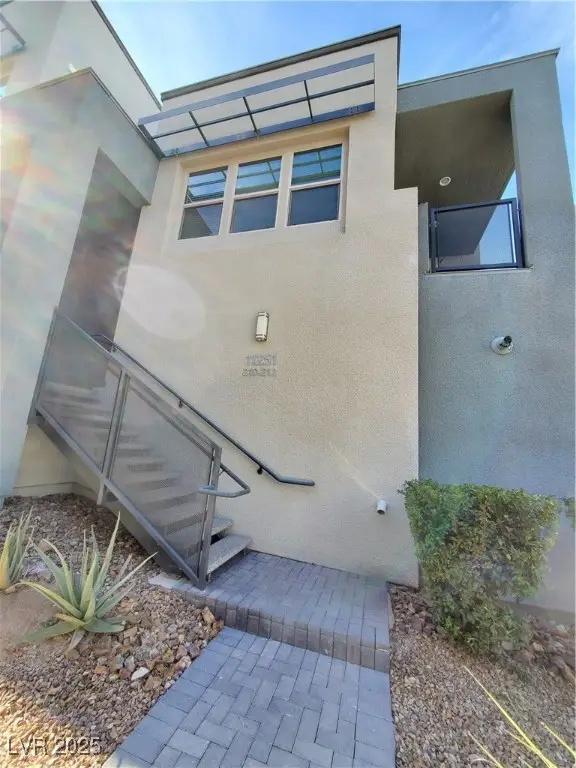11251 Hidden Peak Avenue #212, Las Vegas, NV 89135
Local realty services provided by:Better Homes and Gardens Real Estate Universal



Listed by:christine f. pahati702-586-1616
Office:compass realty & management
MLS#:2698688
Source:GLVAR
Price summary
- Price:$475,000
- Price per sq. ft.:$331.94
- Monthly HOA dues:$65
About this home
WOW Newly Renovated 2 Primary Bedrooms Suites. Fresh Paint all over, New Upgraded Carpet in bedrooms/loft. Brand New Bath Tub Tiled Wall modern Shower fixtures. New Ceiling fans Walk-in Closets, double sinks modern vanity lights. Big Loft working space. Open floor plan spacious Tiled Living rm lots of Natural Lights leading to balcony to enjoy relaxing outdoor space. Kitchen & large Island is upgraded with quartz countertop, matching backsplash, color changing strip lights under the cabinet, Stainless steel appliances. Attached 2 Car garage leading to stairway. The Affinity Gated Community is the ultimate resort-style living w/ luxurious Amenities 2 all year round heated pool spa, state-of-the-art fitness center, yoga room, pool table, outdoor fire pit lounge BBQ terrace.weekly lively social events.Centrally located near Downtown Summerlin,Red Rock Hotel Casino,Las Vegas Ballpark,City National Arena, Outdoor Mall Dining.Short drive to Red Rock Canyon & Mt.Charleston Kyle Canyon Resort.
Contact an agent
Home facts
- Year built:2018
- Listing Id #:2698688
- Added:39 day(s) ago
- Updated:July 06, 2025 at 10:42 PM
Rooms and interior
- Bedrooms:2
- Total bathrooms:3
- Full bathrooms:1
- Half bathrooms:1
- Living area:1,431 sq. ft.
Heating and cooling
- Cooling:Central Air, Electric
- Heating:Central, Gas
Structure and exterior
- Roof:Tile
- Year built:2018
- Building area:1,431 sq. ft.
- Lot area:0.4 Acres
Schools
- High school:Palo Verde
- Middle school:Rogich Sig
- Elementary school:Goolsby, Judy & John,Goolsby, Judy & John
Utilities
- Water:Public
Finances and disclosures
- Price:$475,000
- Price per sq. ft.:$331.94
- Tax amount:$3,702
New listings near 11251 Hidden Peak Avenue #212
- New
 $534,900Active4 beds 3 baths2,290 sq. ft.
$534,900Active4 beds 3 baths2,290 sq. ft.9874 Smokey Moon Street, Las Vegas, NV 89141
MLS# 2706872Listed by: THE BROKERAGE A RE FIRM - New
 $345,000Active4 beds 2 baths1,260 sq. ft.
$345,000Active4 beds 2 baths1,260 sq. ft.4091 Paramount Street, Las Vegas, NV 89115
MLS# 2707779Listed by: COMMERCIAL WEST BROKERS - New
 $390,000Active3 beds 3 baths1,388 sq. ft.
$390,000Active3 beds 3 baths1,388 sq. ft.9489 Peaceful River Avenue, Las Vegas, NV 89178
MLS# 2709168Listed by: BARRETT & CO, INC - New
 $399,900Active3 beds 3 baths2,173 sq. ft.
$399,900Active3 beds 3 baths2,173 sq. ft.6365 Jacobville Court, Las Vegas, NV 89122
MLS# 2709564Listed by: PLATINUM REAL ESTATE PROF - New
 $975,000Active3 beds 3 baths3,010 sq. ft.
$975,000Active3 beds 3 baths3,010 sq. ft.8217 Horseshoe Bend Lane, Las Vegas, NV 89113
MLS# 2709818Listed by: ROSSUM REALTY UNLIMITED - New
 $799,900Active4 beds 4 baths2,948 sq. ft.
$799,900Active4 beds 4 baths2,948 sq. ft.8630 Lavender Ridge Street, Las Vegas, NV 89131
MLS# 2710231Listed by: REALTY ONE GROUP, INC - New
 $399,500Active2 beds 2 baths1,129 sq. ft.
$399,500Active2 beds 2 baths1,129 sq. ft.7201 Utopia Way, Las Vegas, NV 89130
MLS# 2710267Listed by: REAL SIMPLE REAL ESTATE - New
 $685,000Active4 beds 3 baths2,436 sq. ft.
$685,000Active4 beds 3 baths2,436 sq. ft.5025 W Gowan Road, Las Vegas, NV 89130
MLS# 2710269Listed by: LEGACY REAL ESTATE GROUP - New
 $499,000Active5 beds 3 baths2,033 sq. ft.
$499,000Active5 beds 3 baths2,033 sq. ft.8128 Russell Creek Court, Las Vegas, NV 89139
MLS# 2709995Listed by: VERTEX REALTY & PROPERTY MANAG - Open Sat, 10:30am to 1:30pmNew
 $750,000Active3 beds 3 baths1,997 sq. ft.
$750,000Active3 beds 3 baths1,997 sq. ft.2407 Ridgeline Wash Street, Las Vegas, NV 89138
MLS# 2710069Listed by: HUNTINGTON & ELLIS, A REAL EST
