11256 Rainbow Peak Avenue #207, Las Vegas, NV 89135
Local realty services provided by:Better Homes and Gardens Real Estate Universal



11256 Rainbow Peak Avenue #207,Las Vegas, NV 89135
$474,900
- 2 Beds
- 3 Baths
- 1,342 sq. ft.
- Condominium
- Active
Listed by:william brauner(702) 280-4597
Office:luxury homes of las vegas
MLS#:2659058
Source:GLVAR
Price summary
- Price:$474,900
- Price per sq. ft.:$353.87
- Monthly HOA dues:$60
About this home
Stunning 2-Bedroom, 3-Bath Condo in the Highly Sought-After Affinity Community!
Located across from Downtown Summerlin, this exceptional home was professionally designed with luxury finishes and custom window treatments and lighting throughout. The open floor plan boasts a sleek and stylish design, featuring private en suite bedrooms, a spacious chef’s kitchen and ample entertainment space. This unit also includes an outdoor deck and a dedicated tandem 2-car garage. Affinity residents enjoy exclusive amenities, including two sparkling pools, a modern clubhouse, a fitness center, and beautifully manicured common areas. The community’s prime location offers easy access to shopping, dining, and recreational activities, blending suburban tranquility with urban excitement. This is the perfect property for someone looking to reduce the size but not the style of their home or for someone looking for an elegant pied-a-terre in Las Vegas.
Contact an agent
Home facts
- Year built:2017
- Listing Id #:2659058
- Added:172 day(s) ago
- Updated:July 23, 2025 at 09:42 PM
Rooms and interior
- Bedrooms:2
- Total bathrooms:3
- Full bathrooms:2
- Half bathrooms:1
- Living area:1,342 sq. ft.
Heating and cooling
- Cooling:Central Air, Electric
- Heating:Central, Gas
Structure and exterior
- Roof:Tile
- Year built:2017
- Building area:1,342 sq. ft.
- Lot area:0.4 Acres
Schools
- High school:Palo Verde
- Middle school:Rogich Sig
- Elementary school:Goolsby, Judy & John,Goolsby, Judy & John
Utilities
- Water:Public
Finances and disclosures
- Price:$474,900
- Price per sq. ft.:$353.87
- Tax amount:$3,203
New listings near 11256 Rainbow Peak Avenue #207
- New
 $460,000Active4 beds 3 baths1,919 sq. ft.
$460,000Active4 beds 3 baths1,919 sq. ft.10556 Bandera Mountain Lane, Las Vegas, NV 89166
MLS# 2706613Listed by: GK PROPERTIES - New
 $70,000Active0.06 Acres
$70,000Active0.06 Acres132 W Chicago Avenue, Las Vegas, NV 89102
MLS# 2709395Listed by: EPRONET REALTY - New
 $658,000Active2 beds 2 baths1,668 sq. ft.
$658,000Active2 beds 2 baths1,668 sq. ft.5021 Shoal Creek Circle, Las Vegas, NV 89113
MLS# 2710642Listed by: AWARD REALTY - New
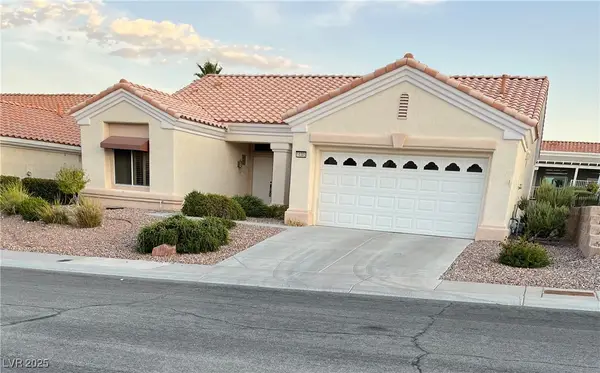 $405,000Active2 beds 2 baths1,360 sq. ft.
$405,000Active2 beds 2 baths1,360 sq. ft.10305 Eagle Vale Avenue, Las Vegas, NV 89134
MLS# 2711057Listed by: HOME REALTY CENTER - New
 $519,000Active3 beds 3 baths1,950 sq. ft.
$519,000Active3 beds 3 baths1,950 sq. ft.2908 Reef Bay Lane, Las Vegas, NV 89128
MLS# 2711140Listed by: IS LUXURY - New
 $274,000Active2 beds 2 baths1,198 sq. ft.
$274,000Active2 beds 2 baths1,198 sq. ft.23 E Agate Avenue #308, Las Vegas, NV 89123
MLS# 2711205Listed by: EXP REALTY - New
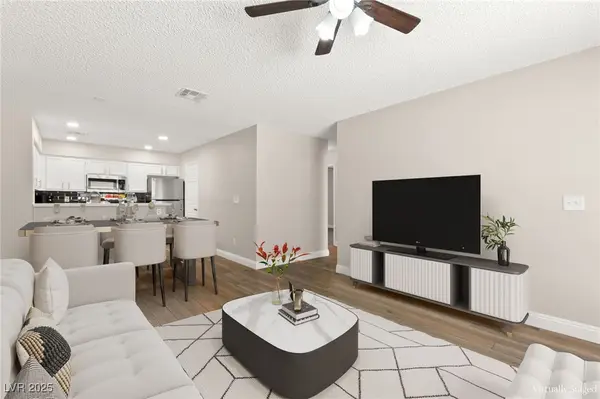 $230,000Active2 beds 2 baths900 sq. ft.
$230,000Active2 beds 2 baths900 sq. ft.2120 Willowbury Drive #A, Las Vegas, NV 89108
MLS# 2710751Listed by: HUNTINGTON & ELLIS, A REAL EST - New
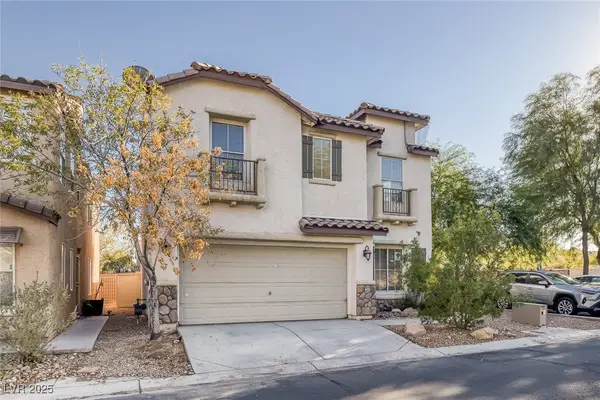 $399,500Active3 beds 3 baths1,367 sq. ft.
$399,500Active3 beds 3 baths1,367 sq. ft.5081 Pine Mountain Avenue, Las Vegas, NV 89139
MLS# 2711061Listed by: REALTY ONE GROUP, INC - New
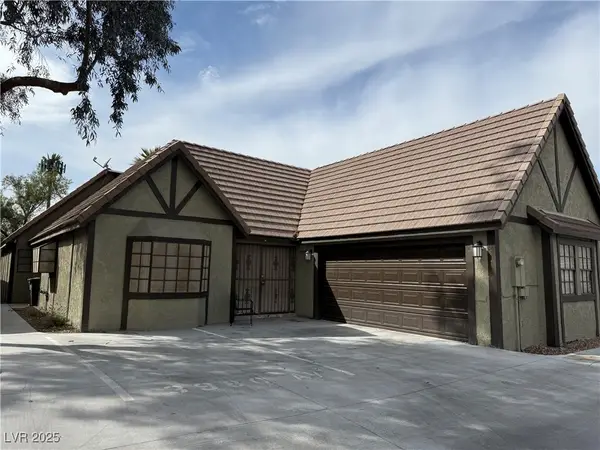 $343,000Active3 beds 2 baths2,082 sq. ft.
$343,000Active3 beds 2 baths2,082 sq. ft.3980 Avebury Place, Las Vegas, NV 89121
MLS# 2711107Listed by: SIGNATURE REAL ESTATE GROUP - New
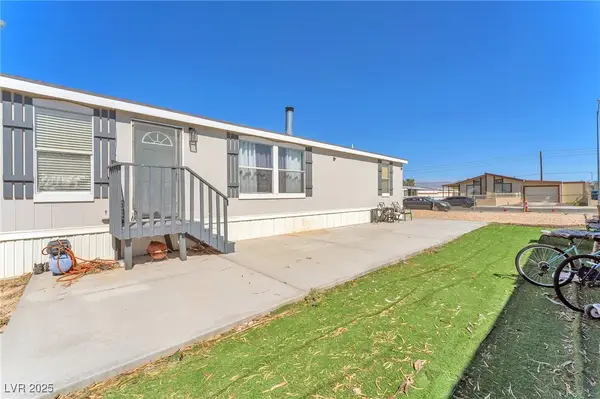 $325,000Active3 beds 2 baths1,456 sq. ft.
$325,000Active3 beds 2 baths1,456 sq. ft.6071 Big Bend Avenue, Las Vegas, NV 89156
MLS# 2707418Listed by: GK PROPERTIES
