2908 Reef Bay Lane, Las Vegas, NV 89128
Local realty services provided by:Better Homes and Gardens Real Estate Universal
Listed by:richard a. woods
Office:is luxury
MLS#:2711140
Source:GLVAR
Price summary
- Price:$519,000
- Price per sq. ft.:$266.15
- Monthly HOA dues:$115
About this home
Recently reimagined 2-story home in the coveted Desert Shores community, offering 3 bedrooms, 3 baths, and a 3-car garage across 1,950 sq. ft. Filled with natural light, the home showcases new light paint, new vinyl plank flooring, and modern ceiling fans throughout. The fully remodeled kitchen features quartz countertops, sleek white cabinetry, and gunmetal appliances. The primary suite is a retreat with an oversized remodeled bath, dual shower, and luxurious vanity. Outside, enjoy a private backyard with no rear neighbors, paver-lined patio, gazebo with lighting, heat lamps, jacuzzi, and BBQ. Desert Shores provides rare resort-style living with a scenic lake, pool, volleyball and basketball courts, picnic areas, and parks. A truly special opportunity to own in one of Las Vegas’ most desirable lake communities.
Contact an agent
Home facts
- Year built:1989
- Listing ID #:2711140
- Added:56 day(s) ago
- Updated:October 06, 2025 at 07:21 AM
Rooms and interior
- Bedrooms:3
- Total bathrooms:3
- Full bathrooms:2
- Half bathrooms:1
- Living area:1,950 sq. ft.
Heating and cooling
- Cooling:Central Air, Electric
- Heating:Central, Gas
Structure and exterior
- Roof:Tile
- Year built:1989
- Building area:1,950 sq. ft.
- Lot area:0.1 Acres
Schools
- High school:Cimarron-Memorial
- Middle school:Becker
- Elementary school:Eisenberg, Dorothy,Kahre, Marc
Utilities
- Water:Public
Finances and disclosures
- Price:$519,000
- Price per sq. ft.:$266.15
- Tax amount:$2,211
New listings near 2908 Reef Bay Lane
- New
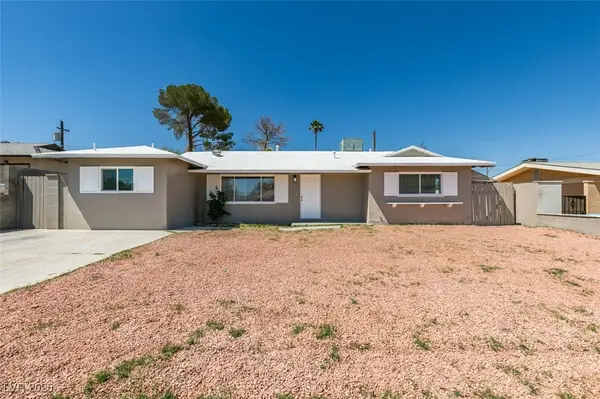 $400,000Active3 beds 2 baths1,689 sq. ft.
$400,000Active3 beds 2 baths1,689 sq. ft.1825 Howard Avenue, Las Vegas, NV 89104
MLS# 2724176Listed by: LEGACY REAL ESTATE GROUP - New
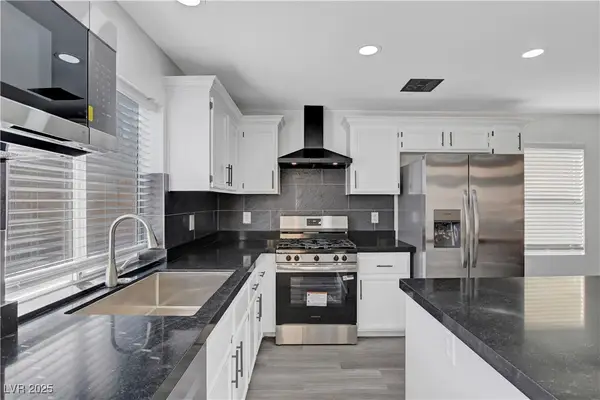 $580,000Active5 beds 3 baths2,147 sq. ft.
$580,000Active5 beds 3 baths2,147 sq. ft.9931 Sparrow Ridge Avenue, Las Vegas, NV 89117
MLS# 2725015Listed by: SIMPLIHOM - New
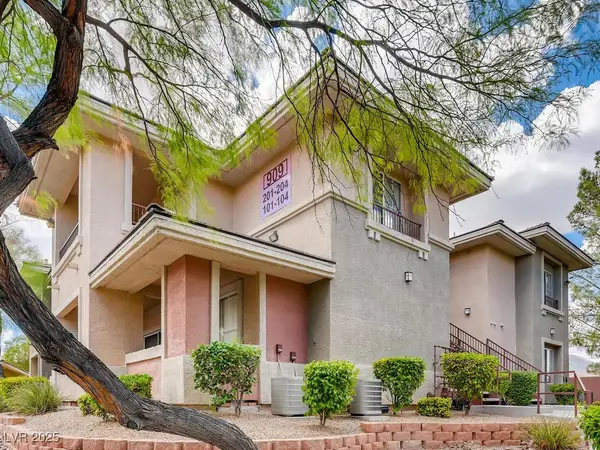 $320,000Active2 beds 2 baths1,159 sq. ft.
$320,000Active2 beds 2 baths1,159 sq. ft.909 Domnus Lane #202, Las Vegas, NV 89144
MLS# 2725132Listed by: EYLER PROPERTIES - New
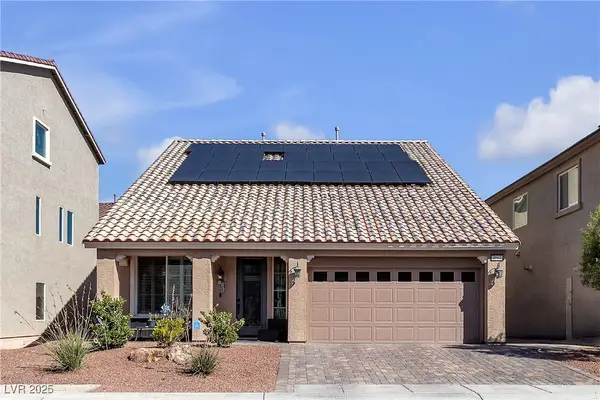 $680,000Active3 beds 4 baths2,632 sq. ft.
$680,000Active3 beds 4 baths2,632 sq. ft.9860 Blackwood Canyon Court, Las Vegas, NV 89141
MLS# 2727096Listed by: MESA REALTY - New
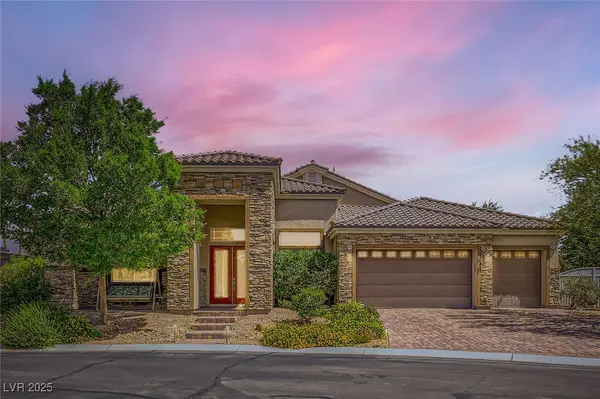 $999,900Active4 beds 3 baths3,617 sq. ft.
$999,900Active4 beds 3 baths3,617 sq. ft.7418 Lawrence Powers Court, Las Vegas, NV 89129
MLS# 2727144Listed by: KELLER WILLIAMS MARKETPLACE - New
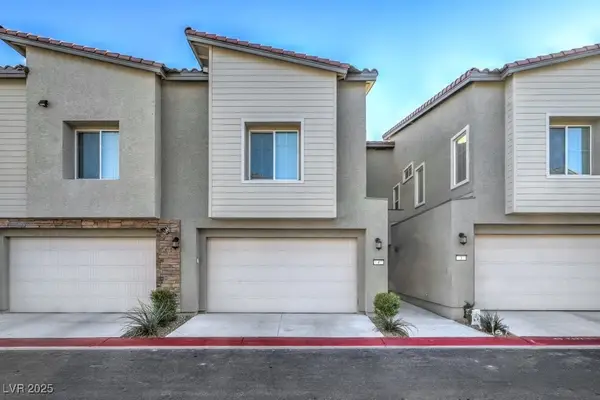 $389,999Active3 beds 3 baths1,645 sq. ft.
$389,999Active3 beds 3 baths1,645 sq. ft.7318 N Decatur Boulevard #4, Las Vegas, NV 89131
MLS# 2727148Listed by: EXP REALTY - New
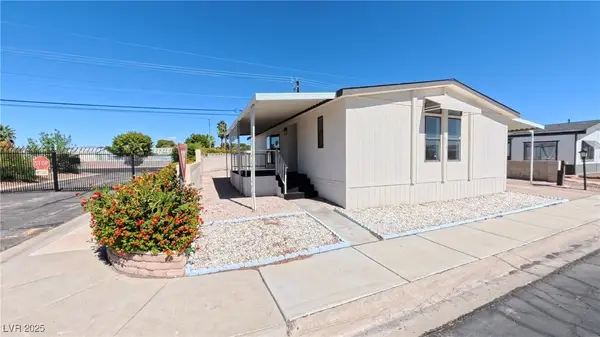 $247,000Active3 beds 3 baths1,295 sq. ft.
$247,000Active3 beds 3 baths1,295 sq. ft.5512 Aldama Road, Las Vegas, NV 89122
MLS# 2726249Listed by: VISION REALTY GROUP - New
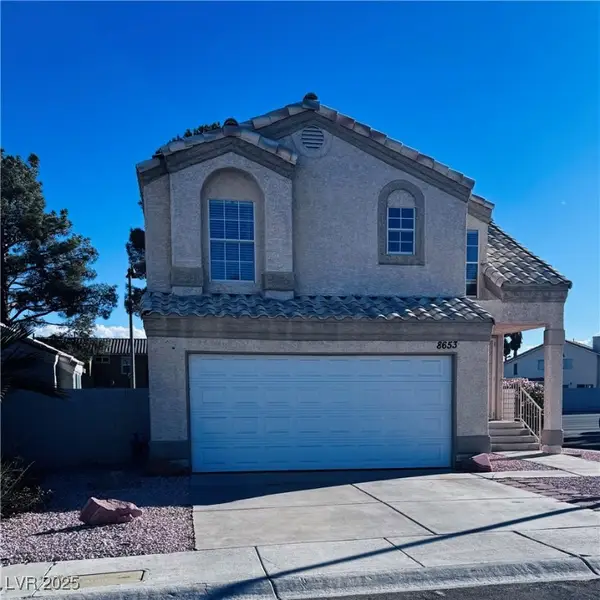 $420,000Active3 beds 3 baths1,328 sq. ft.
$420,000Active3 beds 3 baths1,328 sq. ft.8653 Freeport Lane, Las Vegas, NV 89117
MLS# 2726660Listed by: SIMPLY VEGAS - New
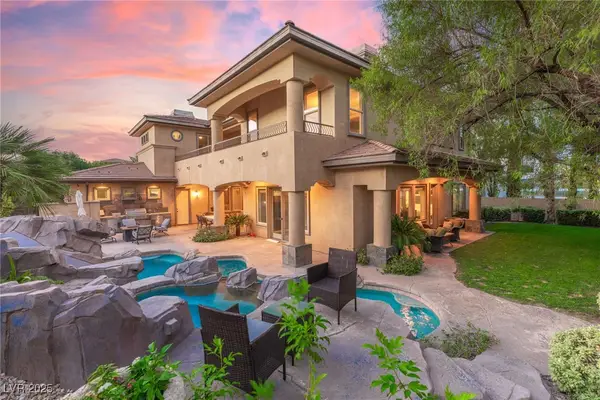 $3,195,000Active5 beds 6 baths5,575 sq. ft.
$3,195,000Active5 beds 6 baths5,575 sq. ft.9505 Tournament Canyon Drive, Las Vegas, NV 89144
MLS# 2726846Listed by: THE AGENCY LAS VEGAS - New
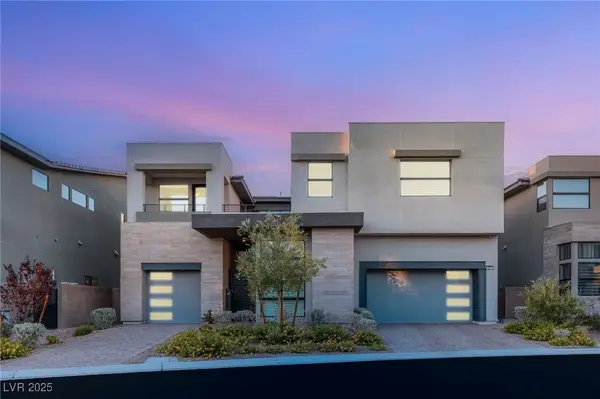 $3,295,000Active4 beds 5 baths4,611 sq. ft.
$3,295,000Active4 beds 5 baths4,611 sq. ft.5201 Fading Sunset Drive, Las Vegas, NV 89135
MLS# 2727100Listed by: HUNTINGTON & ELLIS, A REAL EST
