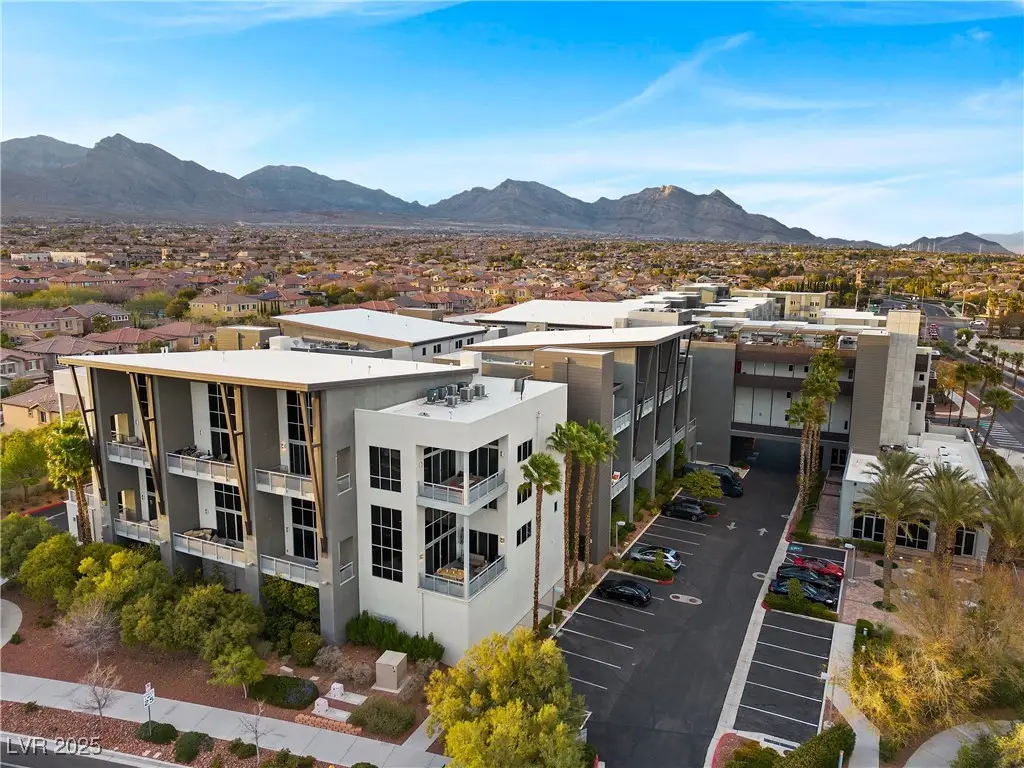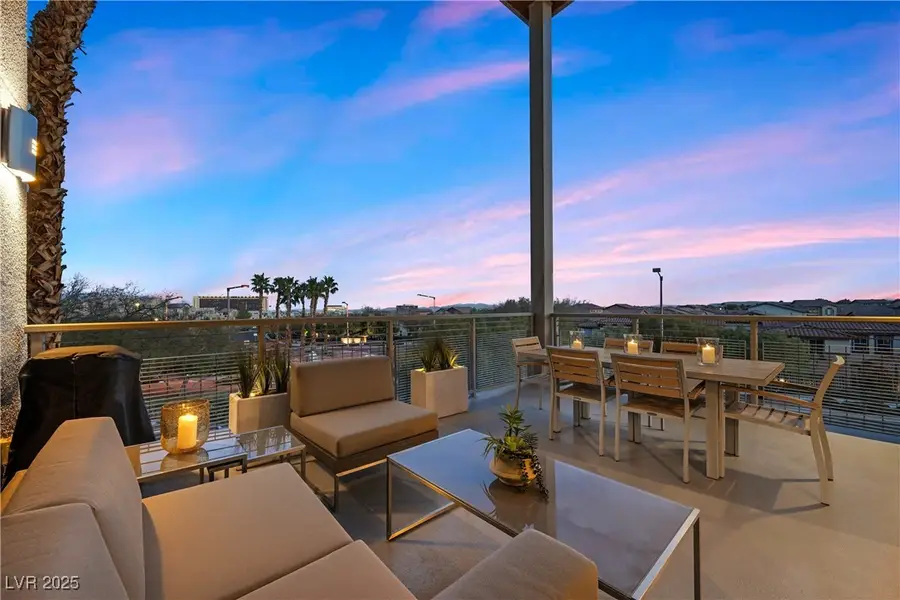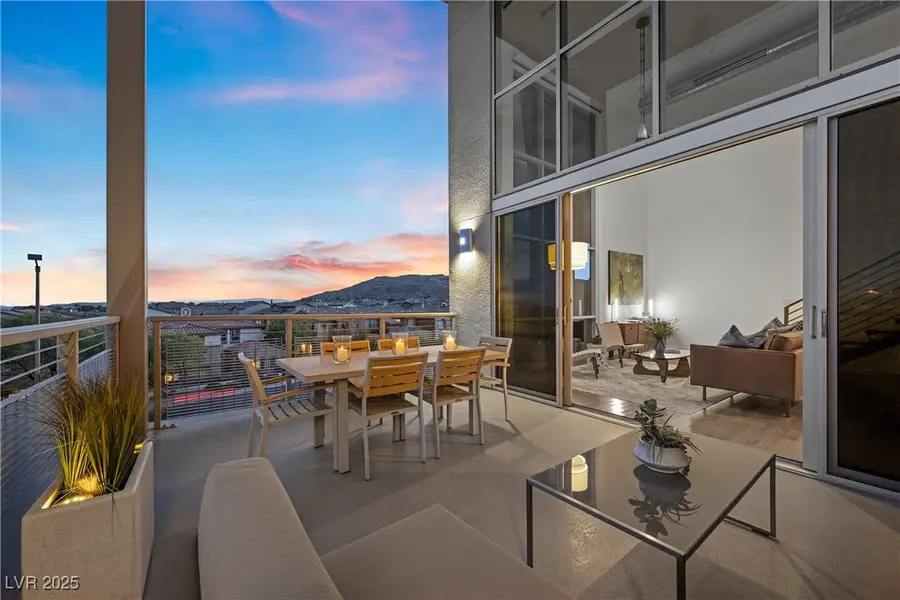11441 Allerton Park Drive #212, Las Vegas, NV 89135
Local realty services provided by:Better Homes and Gardens Real Estate Universal



Listed by:timothy dunn(702) 970-8939
Office:bhhs nevada properties
MLS#:2687828
Source:GLVAR
Price summary
- Price:$989,000
- Price per sq. ft.:$388.3
- Monthly HOA dues:$815
About this home
Luxury Loft-Style Living at Its Finest! A rare opportunity to own this stunning 2 story, 3-bed, 3-bath residence with unparalleled south & east views spanning Red Rock, Downtown Summerlin, the Las Vegas Ballpark, the Strip, and beyond! Soaring two-story windows flood the space with natural light, while automatic Lutron shades and dual ceiling fans enhance comfort. The sprawling primary suite features a retreat, custom walk-in closet & spa-like bath. A stainless steel Viking appliance equipped chef’s kitchen boasts quartz counters, and waterfall island.. The ensuite second bedroom offers private patio access, and the third bedroom near the entry boasts elegant solid wood & glass doors. This gated community also offers access to amenities featuring a pool and spa, just moments away. Two enclosed parking spaces & oversized storage unit also sets this unit apart. The community rooftop deck offers panoramic views, fire pit, BBQ, bar, and lounge area. Don't miss this unique home!
Contact an agent
Home facts
- Year built:2007
- Listing Id #:2687828
- Added:73 day(s) ago
- Updated:July 01, 2025 at 10:50 AM
Rooms and interior
- Bedrooms:3
- Total bathrooms:3
- Full bathrooms:2
- Living area:2,547 sq. ft.
Heating and cooling
- Cooling:Central Air, Electric
- Heating:Central, Gas
Structure and exterior
- Roof:Flat
- Year built:2007
- Building area:2,547 sq. ft.
- Lot area:0.04 Acres
Schools
- High school:Palo Verde
- Middle school:Rogich Sig
- Elementary school:Goolsby, Judy & John,Goolsby, Judy & John
Utilities
- Water:Public
Finances and disclosures
- Price:$989,000
- Price per sq. ft.:$388.3
- Tax amount:$4,483
New listings near 11441 Allerton Park Drive #212
- New
 $410,000Active4 beds 3 baths1,533 sq. ft.
$410,000Active4 beds 3 baths1,533 sq. ft.6584 Cotsfield Avenue, Las Vegas, NV 89139
MLS# 2707932Listed by: REDFIN - New
 $369,900Active1 beds 2 baths874 sq. ft.
$369,900Active1 beds 2 baths874 sq. ft.135 Harmon Avenue #920, Las Vegas, NV 89109
MLS# 2709866Listed by: THE BROKERAGE A RE FIRM - New
 $698,990Active4 beds 3 baths2,543 sq. ft.
$698,990Active4 beds 3 baths2,543 sq. ft.10526 Harvest Wind Drive, Las Vegas, NV 89135
MLS# 2710148Listed by: RAINTREE REAL ESTATE - New
 $539,000Active2 beds 2 baths1,804 sq. ft.
$539,000Active2 beds 2 baths1,804 sq. ft.10009 Netherton Drive, Las Vegas, NV 89134
MLS# 2710183Listed by: REALTY ONE GROUP, INC - New
 $620,000Active5 beds 2 baths2,559 sq. ft.
$620,000Active5 beds 2 baths2,559 sq. ft.7341 Royal Melbourne Drive, Las Vegas, NV 89131
MLS# 2710184Listed by: REALTY ONE GROUP, INC - New
 $359,900Active4 beds 2 baths1,160 sq. ft.
$359,900Active4 beds 2 baths1,160 sq. ft.4686 Gabriel Drive, Las Vegas, NV 89121
MLS# 2710209Listed by: REAL BROKER LLC - New
 $160,000Active1 beds 1 baths806 sq. ft.
$160,000Active1 beds 1 baths806 sq. ft.5795 Medallion Drive #202, Las Vegas, NV 89122
MLS# 2710217Listed by: PRESIDIO REAL ESTATE SERVICES - New
 $3,399,999Active5 beds 6 baths4,030 sq. ft.
$3,399,999Active5 beds 6 baths4,030 sq. ft.12006 Port Labelle Drive, Las Vegas, NV 89141
MLS# 2708510Listed by: SIMPLY VEGAS - New
 $2,330,000Active3 beds 3 baths2,826 sq. ft.
$2,330,000Active3 beds 3 baths2,826 sq. ft.508 Vista Sunset Avenue, Las Vegas, NV 89138
MLS# 2708550Listed by: LAS VEGAS SOTHEBY'S INT'L - New
 $445,000Active4 beds 3 baths1,726 sq. ft.
$445,000Active4 beds 3 baths1,726 sq. ft.6400 Deadwood Road, Las Vegas, NV 89108
MLS# 2708552Listed by: REDFIN

